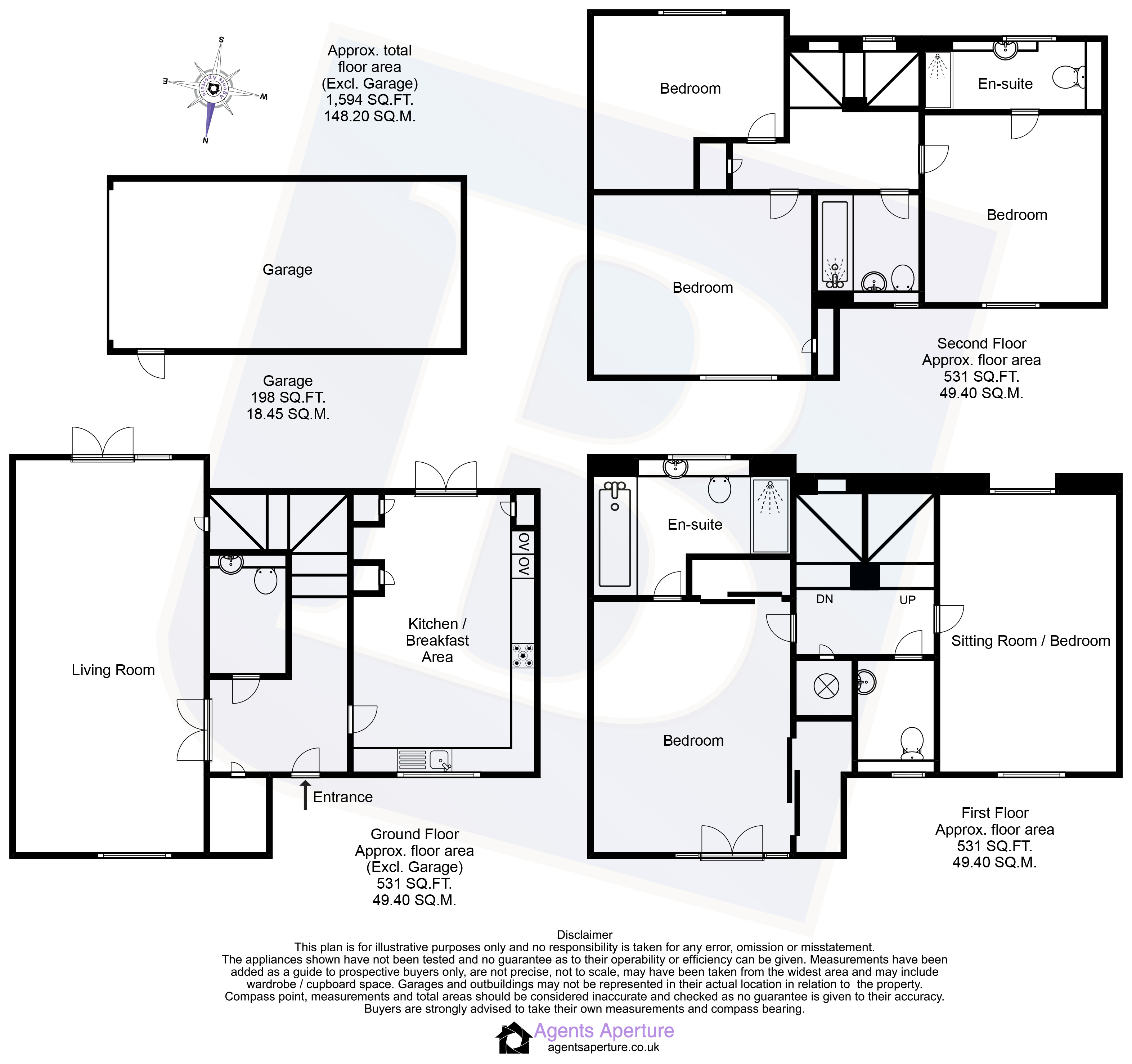Semi-detached house for sale in Albatross Way, Channels, Essex CM3
* Calls to this number will be recorded for quality, compliance and training purposes.
Property description
* situated in A sought after location
* tavistock style semi-detached town house
* beautifully presented throughout
* five bedrooms
* 21'2" living room
* ground floor cloakroom
* newly fitted 15'8" kitchen/breakfast room
1st floor:
* 13'9" master bedroom with en suite
* cloakroom
* 15'9" sitting room/bedroom five
3rd floor:
* 11'8" bedroom with en suite
* 12’2” bedroom
* 11’1” bedroom
* bathroom
* beautiful low maintenance garden
* garage
* off street parking
Situated within the highly sought after Channels Estate on the outskirts of Chelmsford, within easy reach of the Park & Ride and City Centre. Internally the property offers spacious accommodation, and comes with cat-6 enabled
Council Tax Band: F
Entrance Hall
Smooth ceiling with coving, entrance door to front aspect, wood effect Amtico flooring, staircase leading to the first floor accommodation, storage cupboard, doors to ground floor accommodation.
Cloakroom
Smooth ceiling, radiator, extractor fan, tiled floor. Suite comprising: Vanity unit with inset wash hand basin, mixer tap and cupboard under, low level WC with concealed cistern.
Lounge/Diner
21'2" x 10'11" Smooth ceiling with coving, double glazed window to front aspect, wood effect Amtico flooring, two radiators, storage cupboard, tv point, double glazed French doors to rear aspect, double doors to entrance hall.
Kitchen/Breakfast Room
15'8" x 10'3" Smooth ceiling with recessed down lighting and coving, double glazed windows to front aspect, double glazed French doors to rear aspect, tiled floor, designer vertical radiator. Fitted with a range of eye and base level cupboards and drawers with granite work surfaces over, under counter lighting, sink with mixer tap, splashback tiling. Integrated appliances including: Double oven, gas hob with modern extractor over, wine cooler, dishwasher, washing machine, fridge freezer.
Half Landing
Two double glazed windows to rear aspect, stairs to:
First Floor Landing
Smooth ceiling with coving, loft access, storage cupboard, radiator, staircase leading to the second floor accommodation, doors to first floor accommodation.
Master Bedroom
13'9" x 10'11" Smooth ceiling with coving, double glazed French doors to front aspect leading to the Juliet balcony, fitted wardrobes with sliding doors, radiator, door to:
En Suite
Smooth ceiling, obscured double glazed window to rear aspect, towel rail, splashback tiling, tiled floor. Suite comprising: Tiled double shower enclosure with sliding door, panelled bath with mixer tap shower attachment, vanity unit with inset wash hand basin, mixer tap and cupboard under, low level WC with concealed cistern.
Sitting Room/Bedroom Five
15'9" x 10'3" Smooth ceiling with coving, double glazed window to front and rear aspects, radiator, tv point.
Cloakroom
Smooth ceiling, obscured double glazed window to front aspect. Suite comprising: Low level WC and complementary wash hand basin.
Second Floor Landing
Smooth ceiling with coving, storage cupboard, doors to second floor accommodation.
Bedroom Two
11'8" x 10'6" Smooth ceiling with coving, double glazed window to front aspect, radiator, door to:
En Suite
Smooth ceiling, obscured double glazed window to front aspect, splashback tiling, tiled floor. Suite comprising: Tiled shower enclosure with sliding door, vanity unit with inset wash hand basin, mixer tap and cupboard under, low level WC.
Bedroom Three
12'2" x 10'3" Smooth ceiling with coving, double glazed window to front aspect, radiator, fitted wardrobe.
Bedroom Four
11'1" x 10'6" (Reducing to) 6'2" Smooth ceiling with coving, double glazed window to rear aspect, radiator
Bathroom
Smooth ceiling, obscured double glazed window to front aspect, tiled floor, splashback tiling, extractor fan. Suite comprising: Panelled bath with mixer tap shower attachment and glass screen, vanity unit with inset wash hand basin, mixer tap and cupboard under, low level WC with concealed cistern.
Garden
A beautiful low maintenance garden which is perfect for alfresco dining and commences with a paved patio dining area and the remainder is mainly laid to lawn with sleeper edging and trees to side aspect. There is a further paves patio area to rear aspect and gated access, along with a personal door to the garage.
Property Exterior
Off street parking is located at the rear of the property for two vehicles.
Garage
Up and over door to front aspect, power and lighting.
Property info
For more information about this property, please contact
Balgores Chelmsford, CM1 on +44 1245 409333 * (local rate)
Disclaimer
Property descriptions and related information displayed on this page, with the exclusion of Running Costs data, are marketing materials provided by Balgores Chelmsford, and do not constitute property particulars. Please contact Balgores Chelmsford for full details and further information. The Running Costs data displayed on this page are provided by PrimeLocation to give an indication of potential running costs based on various data sources. PrimeLocation does not warrant or accept any responsibility for the accuracy or completeness of the property descriptions, related information or Running Costs data provided here.






































.png)