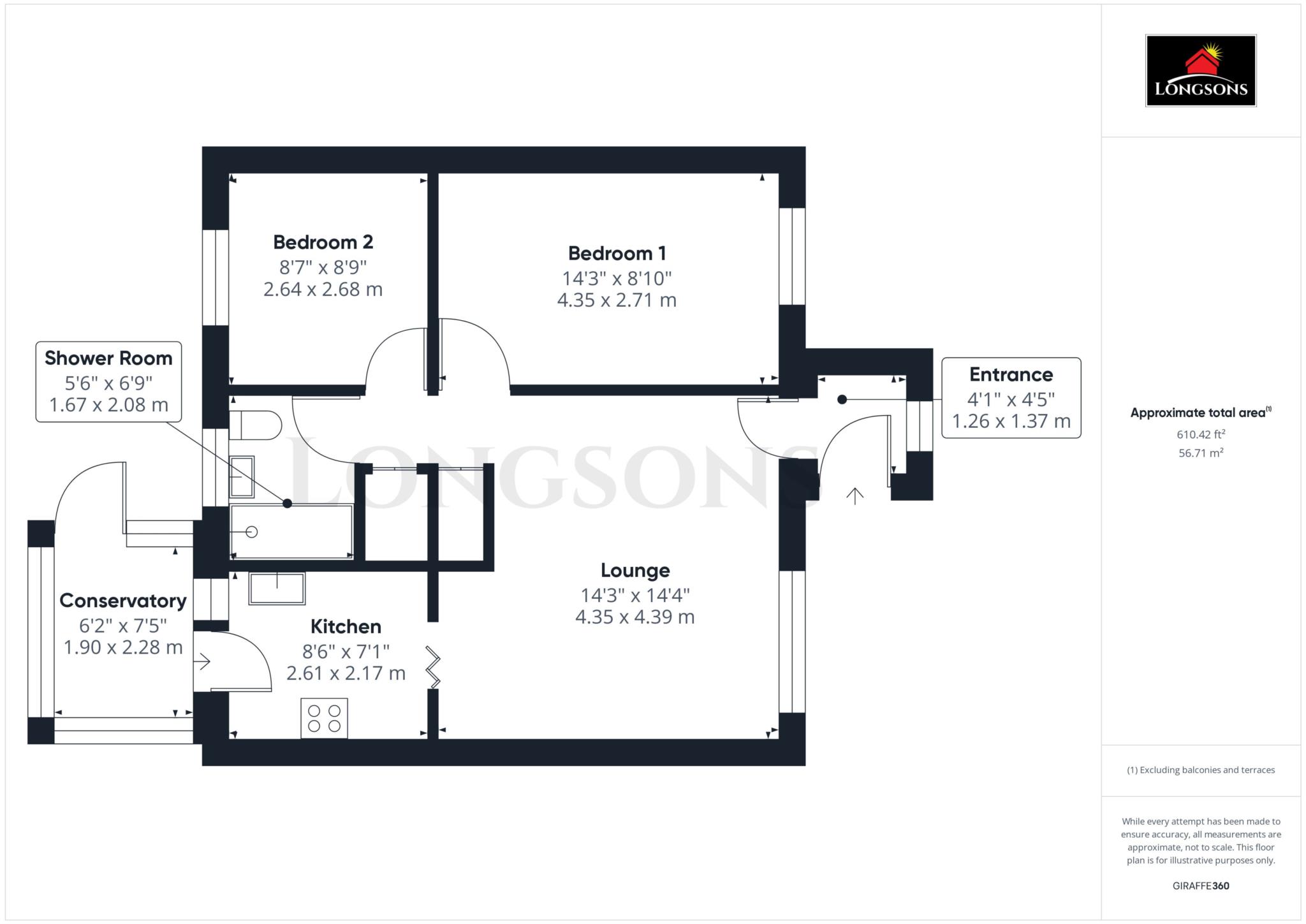Semi-detached bungalow for sale in Northwell Place, Swaffham PE37
* Calls to this number will be recorded for quality, compliance and training purposes.
Utilities and more details
Property features
- Two Bedrooms
- Semi-Detached Bungalow
- Over 55's Warden Assisted Development
- Energy Efficiency Rating E51
- Modern Shower Room
- Available Parking
- Electric Storage Heating
- UPVC double glazing
Property description
Situated on a popular warden assisted development for the over 55's in Swaffham, Longsons are delighted to bring this two bedroom, semi-detached bungalow to the market. The property offers a garden, modern shower room, conservatory, UPVC double glazing, and parking available.
This property is chain free.
Briefly, the property offers - entrance hall, lounge, kitchen and conservatory, two bedrooms, shower room, garden, parking available in nearby car park, electric storage heating, and UPVC double glazing
Swaffham
Swaffham is a popular Norfolk market town with a good selection of shops, pubs and restaurants. The town is well catered for with a Waitrose and other supermarkets, an excellent Saturday market, three doctors surgeries, free parking throughout the town and also primary, secondary and higher schools.There is easy access to the A47 with Kings Lynn approx 15 miles and approx 30 miles to the city of Norwich, with excellent bus services to local villages and surrounding towns and cities.
Entrance Hall - 4'1" (1.24m) x 4'5" (1.35m)
Upon entrance you are met with UPVC double glazed entrance door opening to side and UPVC double glazed window to front.
Lounge - 14'3" (4.34m) x 14'4" (4.37m)
There is a built in storage cupboard and an additional cupboard housing a water cylinder, There is also two electric storage heaters and UPVC double glazed window to front.
Kitchen - 8'6" (2.59m) x 7'1" (2.16m)
With fitted kitchen units, to wall and floor with work surface over and a stainless steel sink unit. Also comprising of space and plumbing for a washing machine, space for an electric oven and space for a tall upright fridge/freezer. As well as, a tiled splashback, UPVC double glazed window to rear and entrance door opening to conservatory. Appliances included within the kitchen are an electric cooker, washing machine, microwave, and a fridge freezer.
Conservatory - 6'2" (1.88m) x 7'5" (2.26m)
This is a UPVC double glazed conservatory with windows to rear and sides, tiled flooring, electric power socket and an entrance door opening to the rear garden.The conservatory comes with an included freezer.
Bedroom 1 - 14'3" (4.34m) x 8'10" (2.69m)
Comprising of fitted wardrobes with sliding mirror doors, UPVC double glazed windows to front and an electric storage heater.
Bedroom 2 - 8'7" (2.62m) x 8'9" (2.67m)
With UPVC double glazed window to rear and an electric storage heater.
Shower Room - 5'6" (1.68m) x 6'9" (2.06m)
A modern replacement suite comprising of a walk-in double shower cubicle, wash basin set within fitted cabinet, WC, towel radiator, tiled splashback, wall mounted electric fan heater, and an obscure glass UPVC double glazed window to rear.
Rear Garden
An enclosed, low maintenance rear garden, with patio paving slabs, a selection of shrubs and plants within raised beds, along with a wooden garden shed, including an electric socket to charge a mobility scooter, an outside tap, a wooden fence to the perimeter, and gated access to the front.
Agents Notes
EPC rating E51 (Full copy available on request)
Council tax band B (Own enquiries should be make via Breckland District Council)
The property is subject to a 125 year lease from 1987 with approximately 88 years remaining.
The vendor advises there is a service charge of approximately £2759.05 per annum and also a ground rent of approximately £339.47
what3words /// cowering.neckline.feels
Notice
Please note we have not tested any apparatus, fixtures, fittings, or services. Interested parties must undertake their own investigation into the working order of these items. All measurements are approximate and photographs provided for guidance only.
Property info
For more information about this property, please contact
Longsons, PE37 on +44 1760 358002 * (local rate)
Disclaimer
Property descriptions and related information displayed on this page, with the exclusion of Running Costs data, are marketing materials provided by Longsons, and do not constitute property particulars. Please contact Longsons for full details and further information. The Running Costs data displayed on this page are provided by PrimeLocation to give an indication of potential running costs based on various data sources. PrimeLocation does not warrant or accept any responsibility for the accuracy or completeness of the property descriptions, related information or Running Costs data provided here.





















.png)

