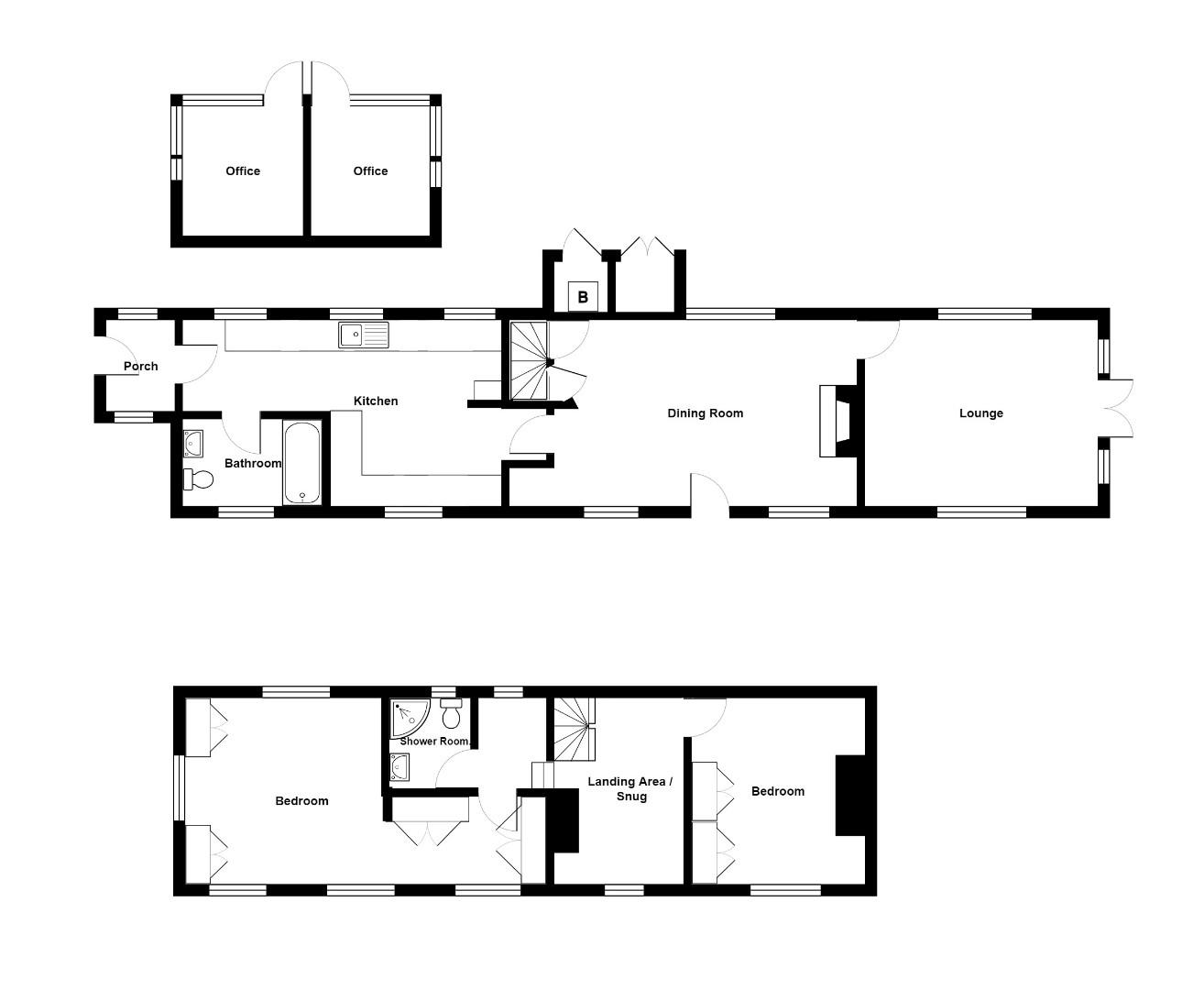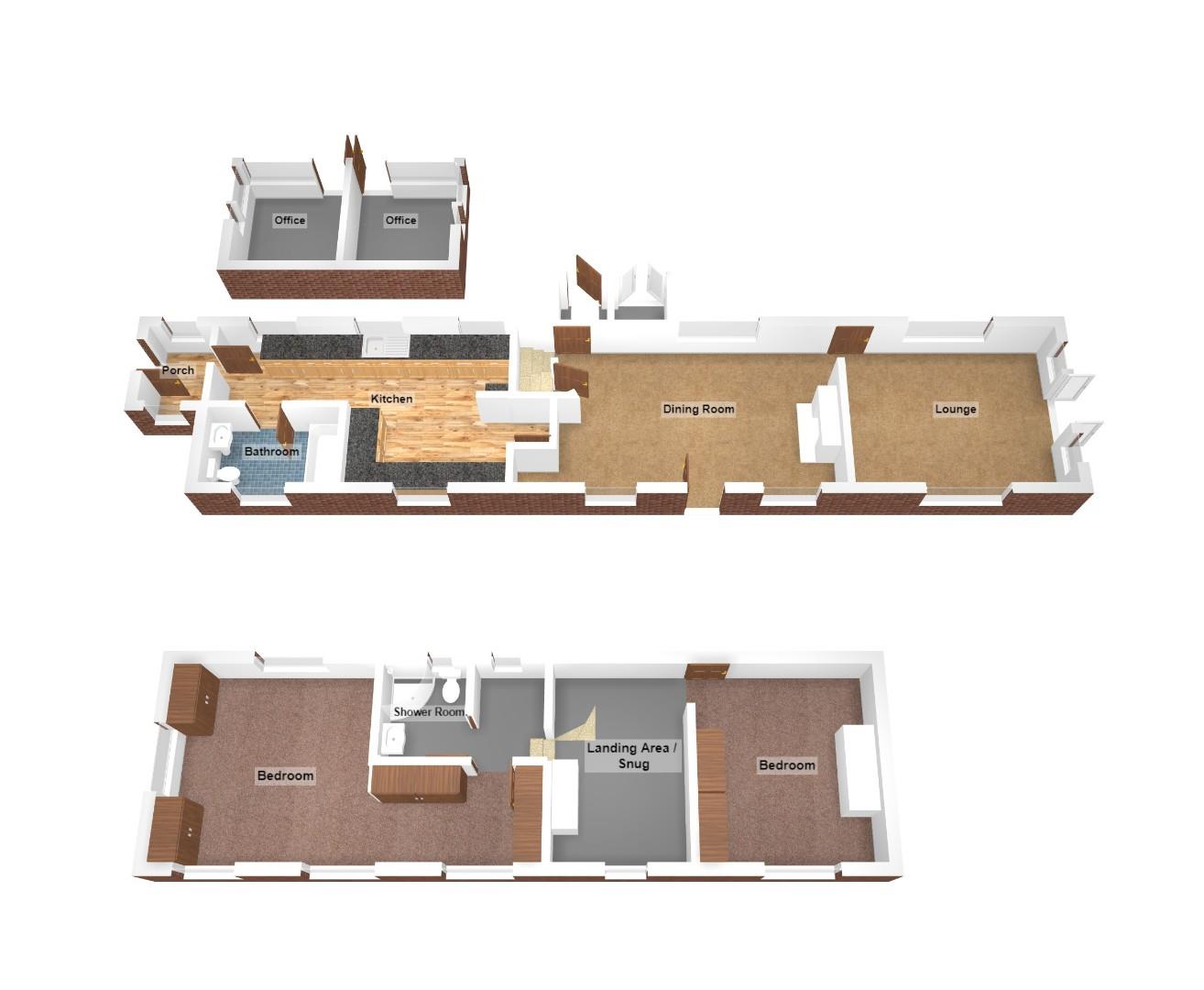Cottage for sale in The Cottage, Feltham Road, Pucklechurch, Bristol BS16
* Calls to this number will be recorded for quality, compliance and training purposes.
Property features
- Charming detached cottage
- Well presented accommodation throughout
- 2 double bedrooms with modern fitted wardrobes
- Modern fitted kitchen with many integral appliances
- Ground floor modern bathroom & first floor shower room
- Lounge & separate dining room with woodburner
- Large mature gardens with office lodge
- Ample off street parking
- Oil fired central heating & double glazed windows
- Viewing highly recommended
Property description
This stunning property has been beautifully and sympathetically refurbished by its current owners and mixes original character and many original features with a modern contemporary style, creating a warm and inviting atmosphere which permeates throughout this delightful abode.
This charming cottage is positioned in a plot of approximately 1/3 acre backing onto wonderful open countryside views.
The accommodation comprises; modern kitchen with many integral appliances, modern bathroom, a dining room with a wood burner, a separate lounge, shower room, snug (previously bedroom 3) & 2 double bedrooms both with Sharps fitted wardrobes. Other benefits include an office lodge, oil fired central heating, mostly double glazed acoustic windows, large established gardens and ample off street parking.
Description
This stunning property has been beautifully and sympathetically refurbished by its current owners and mixes original character and many original features with a modern contemporary style, creating a warm and inviting atmosphere which permeates throughout this delightful abode.
Hunters Estate Agents, Downend are delighted to offer for sale this charming detached cottage believed to date back to circa 1794 and is positioned in a plot of approximately 1/3 acre which backs onto wonderful open countryside views.
The cottage occupies a convenient location for easy access onto the Avon ring road and for the M4/M5 motorways, whilst only being a short distance from the amenities of Pucklechurch village or for the larger selection of amenities at Emersons Green.
The well presented accommodation comprises to the ground floor; a modern kitchen which is fitted with an extensive range of wall and base units with soft close doors and drawers, complemented by a Belfast double sink and Quartz work surfaces. The kitchen also incorporates integral appliances which include; dishwasher, washer dryer, two fridges, a freezer and a wine cooler.
The modern bathroom is fitted with a classic white suite and has a W.C with concealed cistern, a ceramic wash hand basin with cupboards below and a bath with an over bath shower.
The spacious dining room has a beamed ceiling, exposed stone feature walls and chimney breast which houses a Hunter Stoves wood burner and has stairs leading to the first floor accommodation and a door leading into the lounge. The light and airy lounge has dual aspect windows allowing sunlight to flood the room and has French doors leading onto a paved patio.
To the first floor there are two double bedrooms, a versatile snug and a modern shower room. Both bedrooms are fitted with an extensive range of modern Sharps wardrobes. Previously bedroom three, the owners have removed a wall to create a spacious snug.
The modern shower room is well appointed with a classic white suite with a Mira shower system, a traditional style W.C. And a ceramic sink with storage cupboards below.
Externally, the rolling orchard like views and grounds surround the property, plus a charming brook runs the length of the garden. Laid mainly to lawn, the gardens feature various paved patios and flower bed areas, stocked with an array of established trees and shrubs along with areas attracting wildlife.
Two equal sized offices, landscaped with limestone patio areas and a composite deck to sit and enjoy a coffee for that well earned break!
The property benefits from double glazed windows to the rear and acoustic double glazed windows to the front, oil fired central heating and a large area laid to loose gravel providing ample off street parking spaces.
Properties of this quality are rarely available, so we would wholeheartedly recommend an early internal viewing appointment to avoid any disappointment.
Entrance
Via a wooden stable style door with glazed centre window, leading into an entrance porch.
Entrance Porch
Dual aspect windows, half glazed wooden door leading into kitchen.
Kitchen (6.10m x 3.71m narrowing to 1.98m (20'0" x 12'2" na)
Three double glazed windows to rear, double glazed acoustic window to front, original leaded window to rear, ceiling with recessed lec spot lights, part exposed feature stone wall, double Belfast sink with brushed chrome mixer tap with professional hose, extensive range of fitted sage and linen coloured wall and base units with soft close doors and drawers incorporating two integral fridges, a freezer, wine cooler, dishwasher and washer dryer, Quartz work surface with up stand, space for a Range style oven, period style radiator, doors leading into dining room and bathroom.
Bathroom (2.64m x 1.63m (8'8" x 5'4"))
Double glazed acoustic window to front, classic white suite comprising; W.C with concealed cistern, ceramic wash hand basin with chrome mixer tap and cupboards below, panelled bath with traditional vintage style chrome mixer tap and shower handset and an over bath Mira Sport shower system with folding shower screen, tiled splash backs, period style radiator.
Dining Room (6.30m x 3.56m (20'8" x 11'8"))
Double glazed window to rear, two double glazed acoustic windows to front, beamed ceiling, exposed stone feature walls and chimney breast housing a cast iron Hunter Stoves wood burner, two storage cupboards, TV aerial point, two period style radiators, glazed panelled wooden door to front, door leading to staircase to first floor and door leading into lounge.
Lounge (4.67m x 3.48m (15'4" x 11'5"))
Leaded double glazed window to rear, double glazed window to front, coved ceiling, TV aerial point, radiator, leaded double glazed French doors leading into garden.
First Floor Accommodation
Landing
Double glazed window to rear, loft access, access into snug and doors leading into bedroom one and shower room.
Bedroom One & Dressing Room
Bedroom One (3.76m x 3.58m (widest point) (12'4" x 11'9" (wide)
Double glazed window to side and double glazed picture window to rear, two double glazed acoustic windows to front, extensive range of modern Sharps Dove grey coloured fitted wardrobes with hanging rails, drawers and shelving, period radiator, radiator.
Dressing Area
Double glazed acoustic window to front, modern Sharp Dove grey coloured wardrobes with hanging rail, shelving and drawers, .
Snug/Landing (3.53m x 2.84m (11'7" x 9'4"))
Double glazed acoustic window to front, loft access (we understand from the sellers that the loft space is accessed via a pull down ladder, is insulated, boarded and has lighting), shelving and cupboard unit to side alcove, radiator, exposed floorboards, door leading into bedroom two.
Bedroom Two (3.53m x 3.25m (widest point) (11'7" x 10'8" (wides)
Double glazed acoustic window to front, part exposed feature stone wall and chimney breast, modern Sharps fitted Dove grey coloured wardrobes with hanging rails and shelving, radiator, exposed floorboards.
Outside
Office One (2.87m x 2.26m (9'5" x 7'5"))
Dual aspect double glazed windows, electric radiator, double glazed French door leading onto decking.
Office Two (2.87m x 2.26m (9'5" x 7'5"))
Dual aspect double glazed windows, electric radiator.
Off Street Parking
A large area laid to gravel providing off street parking spaces for several cars. In addition there is access to a store room with power and light. The septic tank and treatment plant, both installed in 2021, are also located on the drive.
Gardens
The gardens are located to both sides of the property and are divided from the fields behind by a trickling brook with feature bridges. The overall plot measuring from side to side is believed to be approximately 810ft (247 meters).
The main garden can be accessed from the lounge and is enclosed by a boundary hedge. A paved patio area leads onto a large area of lawn displaying an array of established trees and shrubs,
The sellers have sympathetically kept some wild areas to continue to attract wildlife into the garden.
The offices are timber framed and have a paved patio to the front and rear and a composite decking area to the side overlooking rolling countryside views.
Behind the offices is a large timber framed garden shed, log store and another area laid mainly to lawn with established trees and shrubs.
To the rear of the house one cupboard houses a Navien boiler and hot water tank and a double fronted cupboard houses the oil tank.
Property info
Floor Plan.Jpg View original

3D Floor Plan.Jpg View original

For more information about this property, please contact
Hunters - Downend, BS16 on +44 117 926 9038 * (local rate)
Disclaimer
Property descriptions and related information displayed on this page, with the exclusion of Running Costs data, are marketing materials provided by Hunters - Downend, and do not constitute property particulars. Please contact Hunters - Downend for full details and further information. The Running Costs data displayed on this page are provided by PrimeLocation to give an indication of potential running costs based on various data sources. PrimeLocation does not warrant or accept any responsibility for the accuracy or completeness of the property descriptions, related information or Running Costs data provided here.



































.png)