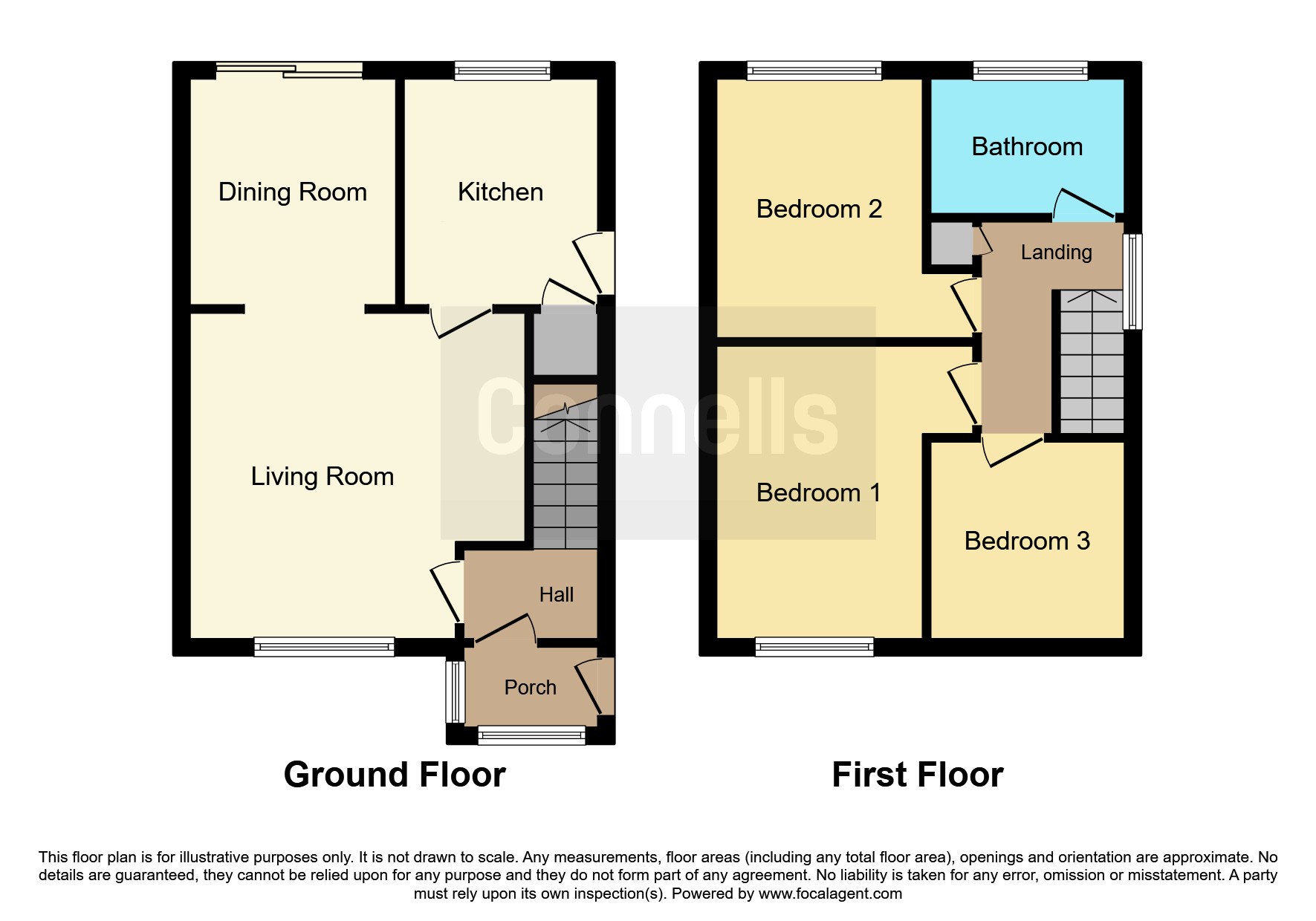Semi-detached house for sale in Whitlock Way, Asfordby, Melton Mowbray LE14
* Calls to this number will be recorded for quality, compliance and training purposes.
Property features
- Recently Fitted Fixtures & Fittings
- No Onwards Chain
- Off-Road Parking
- Semi-Detached Property
- Three Bedrooms & Bathroom
- Lounge, Dining Room & Kitchen
- Single Garage & Gardens
- Sought-after Village Location
Property description
Summary
Connells are pleased to present this well presented 3-bedroom, semi-detached family home! Located in the popular village of Asfordby with great access to the popular market town of Melton Mowbray and Leicester city centre. Viewing highly recommended!
Description
No Chain and vacant - available to move into immediately!
Connells are pleased to present this newly renovated 3-bedroom, semi-detached family home! Located in the popular village of Asfordby with great access to the popular market town of Melton Mowbray and Leicester city centre. This house has recently been recently refurbished and includes all fixtures and fittings.
The accommodation comprises of an entrance porch and a brief an entrance hallway, an open-plan lounge/dining room and kitchen to the ground floor. Upstairs are three spacious bedrooms and a family bathroom. Outside to the front is a mostly laid to lawn garden with driveway to side and to the rear is a lawned garden with patio area and single garage.
Newly renovated this property has had everything recently fitted from the boiler to the fixtures and fittings.
Entrance Porch
With double glazed windows to the front and side of the property.
Lounge 13' 10" into recess x 13' 2" ( 4.22m into recess x 4.01m )
There is a double glazed window to the front of the property, radiator, and electric fireplace.
Dining Room 8' 11" x 8' 4" ( 2.72m x 2.54m )
With double glazed sliding doors to the rear of the property, central heating radiator and is open plan to the lounge.
Kitchen 9' 2" x 8' 2" plus door recess ( 2.79m x 2.49m plus door recess )
Fitted with wall and base units, electric oven, gas hob with extractor above, space for a washing machine and dish washer, pantry, double glazed window to the rear of the property and a door to the side of the property.
First Floor Landing
There is a double glazed window to the side of the property and airing cupboard.
Bedroom One 11' 6" x 10' plus door recess ( 3.51m x 3.05m plus door recess )
With a double glazed window to the front of the property and central heating radiator.
Bedroom Two 11' x 9' plus door recess ( 3.35m x 2.74m plus door recess )
There is a double glazed window to the rear of the property and central heating radiator.
Bedroom Three 7' 11" x 6' 7" ( 2.41m x 2.01m )
With a double glazed window to the front of the property and central heating radiator.
Bathroom
There is a bath with shower over, wash hand basin, wc and double glazed window to the rear of the property.
Outside
At the front of the property there is a driveway providing off road parking and a lawned area. Also benefiting from a gated carport.
The rear garden also comprises of a lawn and patio area.
Garage
Has windows, work bench, a garage pit and a wc.
1. Money laundering regulations - Intending purchasers will be asked to produce identification documentation at a later stage and we would ask for your co-operation in order that there will be no delay in agreeing the sale.
2: These particulars do not constitute part or all of an offer or contract.
3: The measurements indicated are supplied for guidance only and as such must be considered incorrect.
4: Potential buyers are advised to recheck the measurements before committing to any expense.
5: Connells has not tested any apparatus, equipment, fixtures, fittings or services and it is the buyers interests to check the working condition of any appliances.
6: Connells has not sought to verify the legal title of the property and the buyers must obtain verification from their solicitor.
Property info
For more information about this property, please contact
Connells - Melton Mowbray, LE13 on +44 1664 431003 * (local rate)
Disclaimer
Property descriptions and related information displayed on this page, with the exclusion of Running Costs data, are marketing materials provided by Connells - Melton Mowbray, and do not constitute property particulars. Please contact Connells - Melton Mowbray for full details and further information. The Running Costs data displayed on this page are provided by PrimeLocation to give an indication of potential running costs based on various data sources. PrimeLocation does not warrant or accept any responsibility for the accuracy or completeness of the property descriptions, related information or Running Costs data provided here.



























.png)
