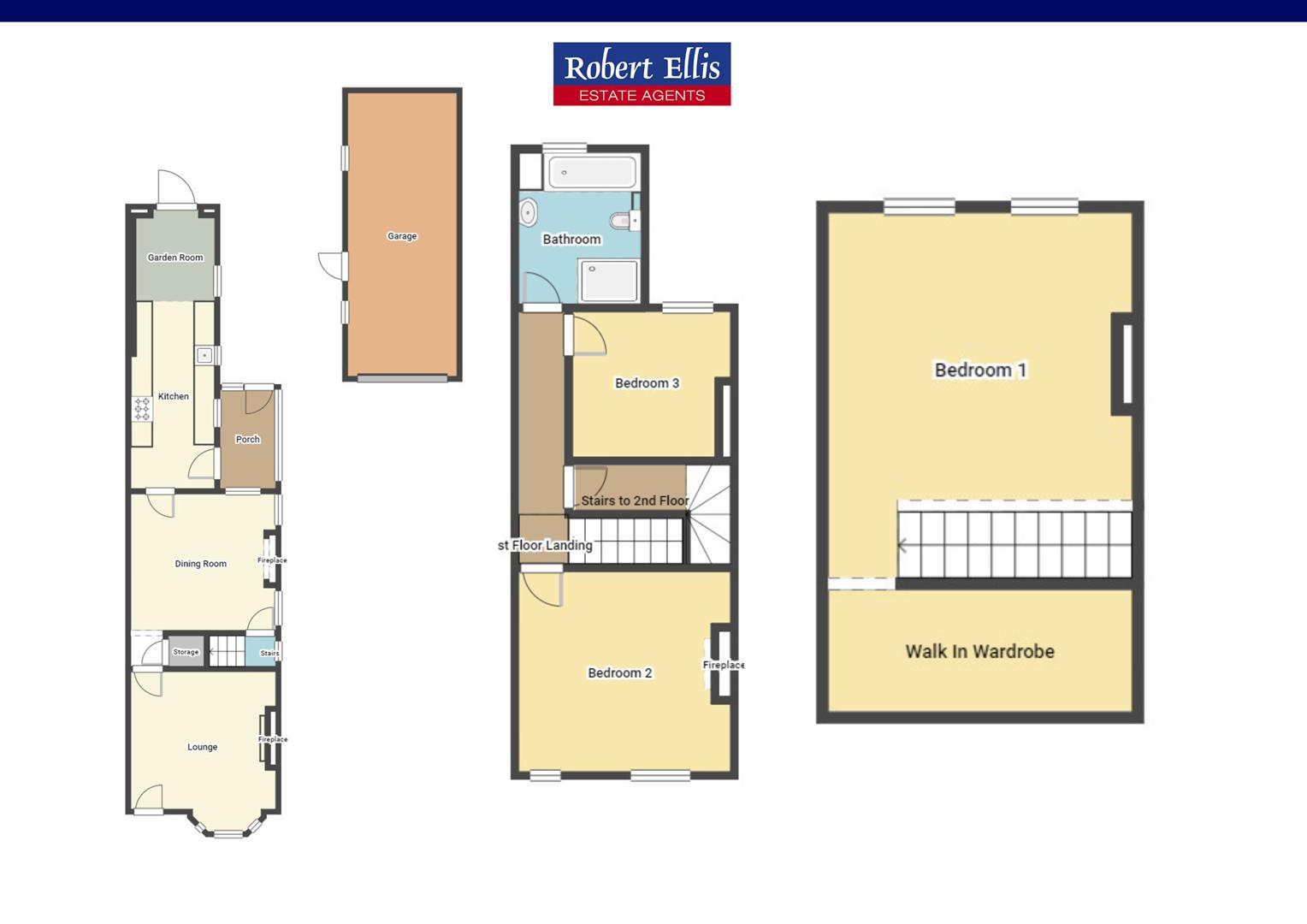Semi-detached house for sale in Park Street, Beeston, Nottingham NG9
Just added* Calls to this number will be recorded for quality, compliance and training purposes.
Property features
- A Beautiful Traditional Semi-Detached Property
- Accommodation Arranged Over Three Floors
- Two Reception Rooms and Fitted Kitchen
- Three Bedrooms
- Family Bathroom
- Driveway for Off Road Parking and a Garage
- Well Maintained Private and Enclosed Rear Garden
- Sought-After Residential Location
- Well Placed For Local Amenities and Transport Links
- A Great Property Well Worthy of Viewing
Property description
Situated in this desirable residential location is this beautiful three bedroom Victorian semi-detached property, well placed for local amenities and excellent transport links. An early internal viewing comes highly recommended in order to be fully appreciated.
A stunning Victorian three-bedroom semi-detached house with an abundance of original character and charm.
Situated just a short walk to the high street, you are positioned with a wealth of local amenities on your doorstep including shops, public houses, healthcare facilities, restaurants, and transport links.
This fantastic property, full of character and original features with a modern infusion is considered an ideal opportunity for a variety of buyers including young professionals, growing families or anyone looking to relocate to this convenient location.
In brief the internal accommodation which is arranged over three floors comprises: Living room, dining room, kitchen, garden room, and rear porchway. Then rising to the first floor are two double bedrooms and bathroom and an additional double bedroom with walk in wardrobe on the top floor.
Outside to the front, there is a paved driveway providing off road parking and gated side access to leads to the private enclosed south-east facing rear garden.
Having been completely refurbished throughout by the current homeowners to a very high standard, this beautiful property truly must be viewed in order to be fully appreciated.
Rear Porch
Glazed wooden door leading to the rear garden and a further glazed wooden door leading into the kitchen.
Kitchen & Garden Room (7.24m x 2.16m (23'9" x 7'1" ))
A range of wall and base units with work surfacing over and tiled splashbacks, sink with mixer tap. Space and fittings for freestanding electric five ring cooker and integrated appliances to include two fridges, washer dryer machine and dishwasher. Wood effect lvt flooring, three UPVC double glazed windows to the side aspect and UPVC French doors to the rear garden.
Dining Room (3.90m x 3.63m (12'9" x 11'10" ))
Exposed and varnished floorboards, multi fuel log burner and UPVC double glazed windows to the rear and side aspects with fitted shutters. Access to under the stair’s storage cupboard.
Lounge (4.18m x 3.70m (13'8" x 12'1" ))
Entrance door through to the lounge, with exposed and varnished floor boards, multi fuel log burner recessed into a Adam-style mantle with tiled hearth and surround, radiator, and UPVC double glazed sash style windows with fitted shutters to the front aspect.
First Floor Landing
Stairs rising from the ground floor, and doors leading into the bathroom and two bedrooms.
Bedroom Two (3.72m x 3.54m (12'2" x 11'7" ))
A carpeted double bedroom with two radiators, cast iron fireplace, and two UPVC double glazed sash style windows with fitted shutters to the front aspect.
Bedroom Three (2.84m x 2.65m (9'3" x 8'8" ))
A carpeted bedroom with radiator, and UPVC double glazed window to the rear aspect.
Bathroom
Incorporating a four-piece suite comprising low flush WC, pedestal wash hand basin, panelled bath with shower handset, and walk in electric power shower with glass shower screen. UPVC double glazed window to the rear aspect and extractor fan.
Bedroom One (3.66m x 3.56m (12'0" x 11'8" ))
A carpeted double bedroom with radiator, two UPVC double glazed windows with fitted shutters to the rear aspect.
Walk In Wardrobe (3.67m x 1.63m (12'0" x 5'4" ))
A carpeted room with radiator, fitted clothing rails and access to additional eaves storage.
Outside
To the front of the property is a paved footpath and hedged boundary providing plenty of privacy for the front door. The paving continues down the driveway with ample off-street parking, gate side access leads to the private and enclosed rear garden which is mainly laid to lawn and features a paved patio seating, ideal for entertaining, matures shrubs and fence boundaries. Outside tap and two outdoor power points.
Garage
With power points.
Material Information
Freehold
Property Construction: Brick
Water Supply: Mains
Sewerage: Mains
Heating: Mains Gas
Solar Panels: No
Building Safety: No Obvious Risk
Restrictions: None
Rights and Easements: None
Planning Permissions/Building Regulations: Granted for completed work.
Accessibility/Adaptions: None
Has the Property Flooded?: No
Disclaimer:
These details and Key facts are for guidance only and complete accuracy cannot be guaranteed If there is any point, which is of particular importance, verification should be obtained. All measurements are approximate. No guarantee can be given with regard to planning permissions or fitness for purpose. No apparatus, equipment, fixture or fitting has been tested. Full material information is available in hard copy upon request.
Property info
For more information about this property, please contact
Robert Ellis - Beeston, NG9 on +44 115 774 0127 * (local rate)
Disclaimer
Property descriptions and related information displayed on this page, with the exclusion of Running Costs data, are marketing materials provided by Robert Ellis - Beeston, and do not constitute property particulars. Please contact Robert Ellis - Beeston for full details and further information. The Running Costs data displayed on this page are provided by PrimeLocation to give an indication of potential running costs based on various data sources. PrimeLocation does not warrant or accept any responsibility for the accuracy or completeness of the property descriptions, related information or Running Costs data provided here.








































.png)


