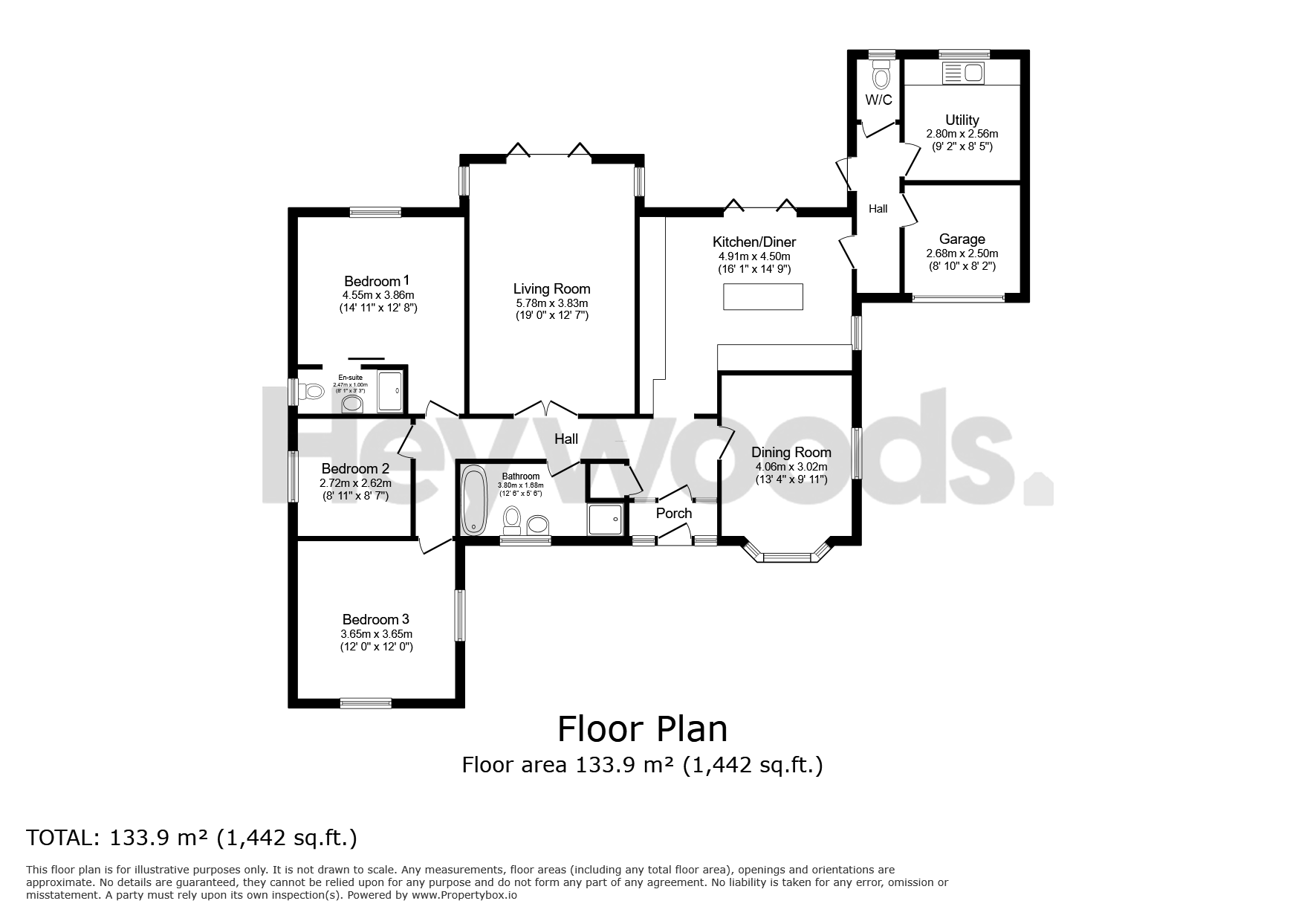Bungalow for sale in Winchester Drive, Newcastle-Under-Lyme, Staffordshire ST5
Just added* Calls to this number will be recorded for quality, compliance and training purposes.
Property features
- South Westerly Garden & Porcelain Terrace
- Impressive Kitchen Diner With Granite Worktops & Integrated Appliances.
- Insulated Underfloor Heating Throughout
- Wet Room Bathroom & En-Suite
- New Wiring & Central Heating
- An Abundance of Parking
- Striking & Bespoke Property
- Wheelchair accessible
- Disabled features
- Level access shower
- Wet room
Property description
Welcome to this exquisite, one-of-a-kind bungalow located on the prestigious Winchester Drive in Westlands, Newcastle Under Lyme. This property has been meticulously modernised to meet the highest standards of contemporary living.
Upon arrival, you'll be captivated by the impressive exterior, featuring an expansive, low-maintenance driveway with ample parking for multiple vehicles. The grandeur continues as you step inside, where the property flows seamlessly, beginning with an open and inviting kitchen and entertaining area.
The kitchen and entertaining area is a stylish space and a true showstopper, illuminated by large bifold doors that lead to the stunning southwest-facing terrace. White granite worktops and light oak herringbone flooring create a sophisticated contrast. The kitchen island, equipped with a sunken basin and brass riser mixer tap (Franke), doubles as a breakfast bar. Integrated premium appliances (Bosch, Samsung & more), including a five-ring induction hob, extractor hood, high level ovens, and a fridge/freezer combination. There is even a discreet data cupboard for all your network hardware where the underfloor heating valves are also housed.
Continuing through the property, you'll find an inviting living room adorned with quality fittings, spotlights, and media unit data points. This area is designed for both relaxation and entertainment with the versatility to be opened up to the outside on a summer's day or a cozy movie theatre on a winter's night.
The family bathroom epitomises luxury, featuring a seamless tiled floor, sweeping into the walk in shower, and a statement free-standing bathtub. The stone-effect tiles, brass fittings, and royal green shower tiles combine to create a space that is both impressive and serene. Visiting and staying guests will be amazed by the quality of this space.
To the east side of the property, you will discover three beautifully appointed bedrooms. The master suite offers garden views, a feature wall, and sleek black electrical fittings. The ensuite bathroom is equally luxurious, with large format tiles and brass fittings.
A versatile second reception room with a bay window can be repurposed as a fourth bedroom, home office, or home gym. The property also boasts an additional WC, a utility room, and a garage. The utility room, separate from the main living area, features space for a washing machine and dryer, a solid oak block worktop, and houses the newly installed gas central heating combi boiler serving the underfloor heating throughout the property. A 'Megaflo' system completes the heating and hot water system ensuring readily available hot water at all hours. The garage, equipped with an electric roller shutter door, provides ample storage space.
Exterior Features
South Westerly Tiered Garden
The rear garden is a haven for outdoor living, featuring an impressive 80 square metre porcelain sunken terrace perfect for al fresco dining and entertaining. This space is enhanced by effect lighting, ensuring it remains an impressive setting at any time of day. The spacious lawn, bordered by planted areas, offers privacy and vibrant colour, ideal for gardening enthusiasts or families needing a safe play area. Additionally, a secluded space for a fire pit provides the perfect spot for summer evenings and making cherished memories.
Prime Location
Situated in one of the most sought-after areas, this property is in close proximity to major employers, road networks, and amenities. This is a rare opportunity to own a home of such calibre, where no detail has been overlooked. All that is required is to turn the key and make this your dream home.
We strongly recommend arranging a viewing to fully appreciate all that this extraordinary property has to offer.
Property info
Floorplanfinal-37B3cc1B-7B18-4Af4-8Cb8-539292F012d5_ 286d8F156A-Bbed-4A18-9667-25B1c9A7Ea8B 29 View original

For more information about this property, please contact
Heywoods, ST5 on * (local rate)
Disclaimer
Property descriptions and related information displayed on this page, with the exclusion of Running Costs data, are marketing materials provided by Heywoods, and do not constitute property particulars. Please contact Heywoods for full details and further information. The Running Costs data displayed on this page are provided by PrimeLocation to give an indication of potential running costs based on various data sources. PrimeLocation does not warrant or accept any responsibility for the accuracy or completeness of the property descriptions, related information or Running Costs data provided here.














































.png)
