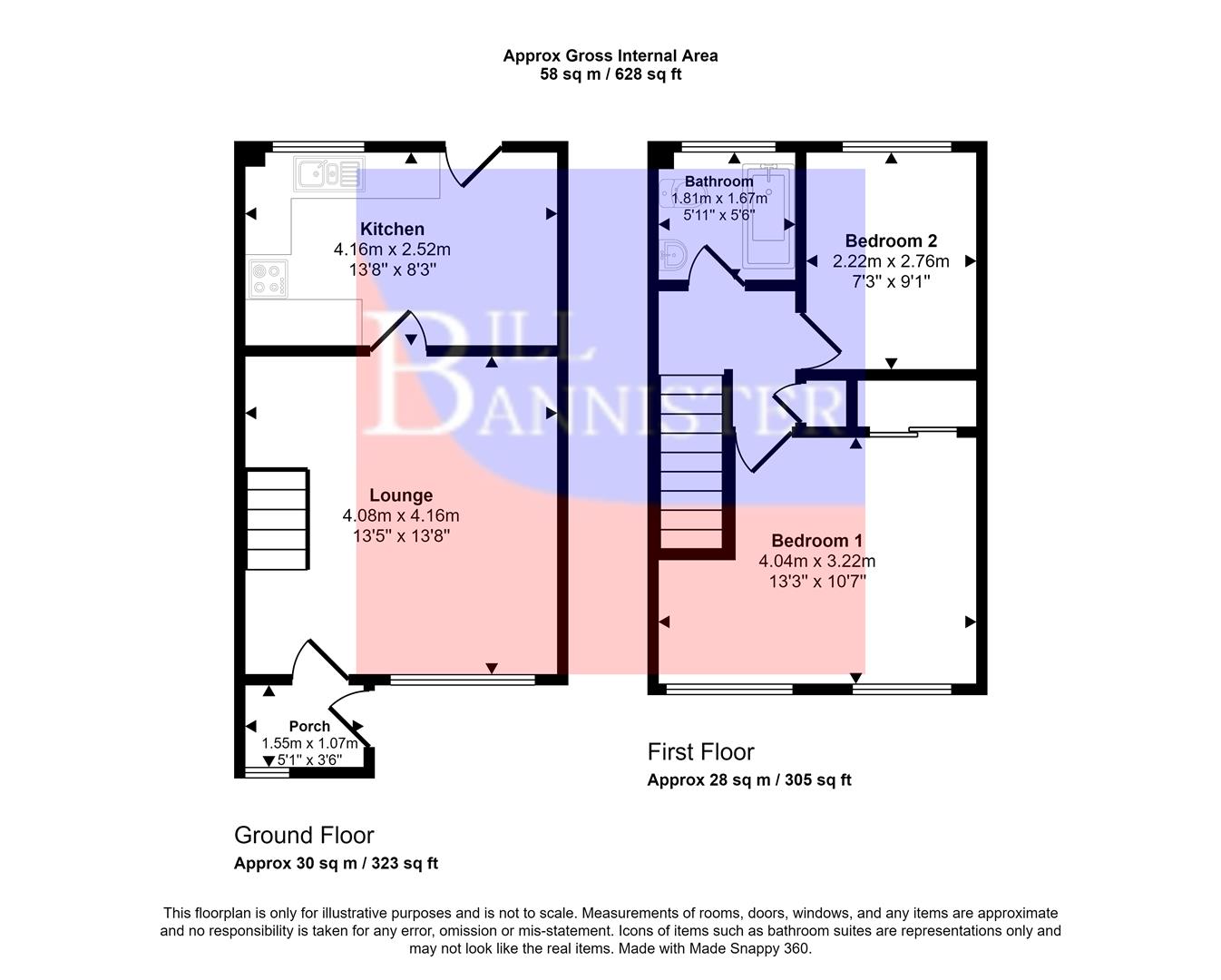End terrace house for sale in Treberran Gardens, Tolvaddon, Camborne TR14
* Calls to this number will be recorded for quality, compliance and training purposes.
Property features
- Modern End Of Terrace House
- 2 Bedrooms
- Lounge With Wood Burner
- Kitchen/Diner
- First Floor Bathroom
- Electric Heating
- Double Glazing
- Larger Than Average Gardens
- Garage In A Block
- Parking
Property description
Ideal for first time buyers or perhaps investment purposes, this modern end of terrace house offers very well presented accommodation. There are two bedrooms, a lounge with the addition of a wood burner, a kitchen/diner and a first floor bathroom. Externally it sits in larger than average well enclosed corner plot gardens with the bonus of a garage in a block and parking for one vehicle.
Situated on a popular development, we are pleased to bring to the market this end of terrace house with larger than average sized gardens to both front and rear being a corner plot. The property itself offers two bedrooms, a lounge, kitchen/diner, a built-in store room in the rear garden, a garage and parking for one vehicle. It benefits from double glazing throughout, has electric heating and a log burner in the lounge which we understand from the vendor was installed in January 2023 and provides quite a feature being set on a corner slate hearth. There are many things to commend this property and an early inspection is recommended.
Door to:
Porch (1.55m x 1.07m (5'1" x 3'6"))
With a full length glazed side panel, fuse box and a door leading to:
Lounge (4.08m x 4.16m (13'4" x 13'7"))
Stairs to the first floor and a window overlooking the front garden. There is a feature corner wood burner set on a slate hearth which we understand from the vendor was installed in January 2023. Panel heater and a door to:
Kitchen/Diner (4.16m x 2.52m (13'7" x 8'3"))
A range of eye level and base units with tiled splash backs and rolled edge work surfaces. Ample space for white goods and a single stainless steel sink and drainer. Window and door to the rear garden.
First Floor
Landing
Loft access and doors leading to:
Bathroom (1.81m x 1.67m (5'11" x 5'5"))
Panelled bath and a wall mounted Triton T80 shower with a tiled surround and shower screen. Pedestal wash hand basin with a tiled splash back and a mirrored medicine cabinet above. Low level wc, wall mounted ladder towel rail and an obscure glazed window to the rear.
Master Bedroom (4.04m x 3.22m (13'3" x 10'6"))
A lovely light and airy L shaped room with built-in mirrored wardrobes having shelving and hanging space. Two windows overlooking the front garden.
Bedroom 2 (2.22m x 2.76m (7'3" x 9'0"))
Window to the rear and a panel heater. Built-in cupboard housing the independent immersion heater with shelving above.
Outside
The front garden is well enclosed with low fencing, a gated access and a pathway to the front door. It is mainly laid to lawn with mature bushes and shrubs to the borders and a Palm Tree. A side entrance leads to a shingle area. The rear garden is fully enclosed and mainly laid to lawn with a plethora of mature bushes and shrubs in the borders. There is a decked area and access to a block built shed 3.09m x 1.69m (10'1 x 5'6) with shelving. A rear access leads to a lane providing access to a garage 4.89m x 2.60m (16' x 8'6) being in a block with an up and over door. There is space in front of the garage for one vehicle.
Directions
Leave the A30 westbound at the Camborne/Portreath exit and keep in the right hand lane until reaching the traffic lights at the bottom. Turn right under the flyover and take the second turning left towards Tolvaddon. Take the first left into Tregarrian Road and then first left into Penrose Court where Treberran Gardens will found ahead of you.
Agents Note
Tenure: Freehold.
Council tax band: A.
Services
Mains drainage, mains metered water, mains electricity. Electric Panel Heaters & Wood Burner.
Property info
For more information about this property, please contact
Bill Bannister, TR15 on +44 1209 311198 * (local rate)
Disclaimer
Property descriptions and related information displayed on this page, with the exclusion of Running Costs data, are marketing materials provided by Bill Bannister, and do not constitute property particulars. Please contact Bill Bannister for full details and further information. The Running Costs data displayed on this page are provided by PrimeLocation to give an indication of potential running costs based on various data sources. PrimeLocation does not warrant or accept any responsibility for the accuracy or completeness of the property descriptions, related information or Running Costs data provided here.

































.png)