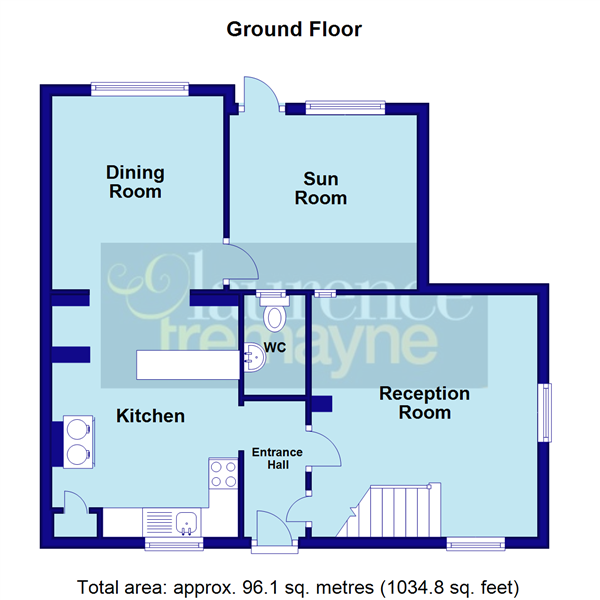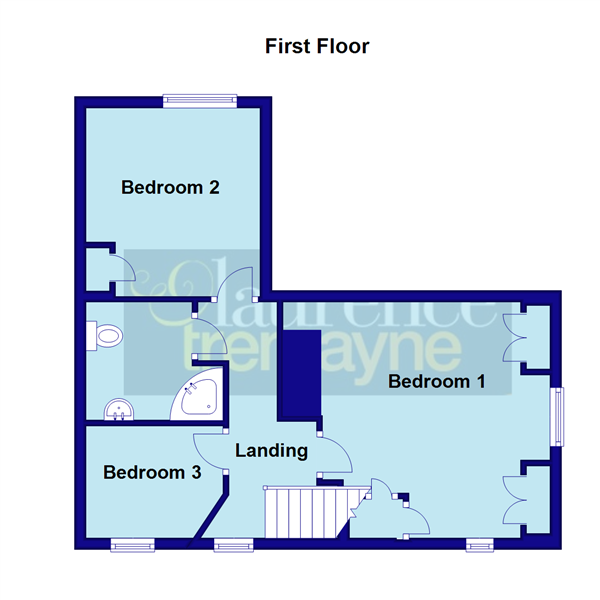Detached house for sale in Hinton Road, Woodford Halse, Northamptonshire NN11
* Calls to this number will be recorded for quality, compliance and training purposes.
Utilities and more details
Property features
- Stone Built Character Cottage
- Beautifully Presented
- Retains Many Original Features
- Three Reception Rooms
- Off Road Parking
- Close To Local Amenities
- Village Location
- EPC - C
Property description
***stone built character cottage*** beautifully presented**retains many original features***three reception rooms***off road parking***pretty outside space*** village location***close to local amenities***
A lovely and beautifully presented characterful stone built cottage situated in the village of Woodford Halse. The property retains many of its original features but tastefully mixes the old with the new. The accommodation briefly comprises entrance hall, cloakroom, lounge, kitchen, dining room, sunroom, three bedrooms and bathroom. Outside is a pretty garden, off road parking and a good sized outbuilding. EPC - D
Entered Via
Solid oak door into entrance hall.
Entrance Hall
Tiled floor, large understairs storage cupboard, coat hanging space, single panel radiator, oak latch doors into cloakroom and lounge, open through to kitchen.
Kitchen (4.14m x 3.2m)
A lovely kitchen full of character with exposed stonework inglenook which would of originally been a fireplace but now houses a Rayburn oven, original cast iron bread oven and a latch door into a pantry with shelving, original exposed beam above. The kitchen is fitted with a range of white eye and base level units with work surfaces over, ceramic sink unit and drainer with chrome flexi spray mixer tap over, integrated Neff oven and induction hob, space for American style fridge/freezer, space and plumbing for washing machine, tiled floor, composite double glazed window to side aspect, open through to dining room.
Dining Room (3.3m x 2.95m)
Continuation of the tiled floor from the kitchen, composite double glazed window to rear aspect, single panel radiator, wooden door into sunroom.
Sunroom (3.23m x 3m)
A lovely light room with large double glazed composite window and door out onto the garden, solid wood floor, exposed stone work and wooden beam to ceiling.
Cloakroom
Fitted with a low level wc and wall mounted wash hand basin with tiled splash back, half height painted wood cladding to walls, wall mounted cabinet, tiled floor, window to rear aspect.
Lounge (3.86m x 3.8m)
Another lovely light room the feature being an inglenook fireplace inset with wood burning stove set onto a flagstone hearth with original wooden beam over, composite windows to front and side aspects, double panel radiator, stairs rising to first floor.
Landing
Composite window to side aspect, access to loft space, built in corner unit, smoke alarm, door to first floor accommodation.
Bedroom One (4.04m x 3.5m)
A pleasant room with composite windows to front and side aspects, built in white furniture including two double wardrobes, bedside cabinets and cupboards, further deep storage space, double panel radiator.
Bedroom Two (3.15m x 2.97m)
Another double room with glass fronted double built in wardrobes, airing cupboard housing Worcester combination gas boiler and linen shelving, composite window to rear aspect, double panel radiator.
Bedroom Three/Office (2.34m x 1.9m)
Composite window to side aspect, single panel radiator, built in desk with wooden shelving above.
Bathroom (2.54m x 2.03m)
Fitted with a three piece suite comprising a wide deep bath with central mixer tap, shower over and full height tiling around, vanity wash hand basin with storage under and mirror fronted cabinet above and low level wc, chrome heated towel rail, half height painted wood cladding to walls, extractor fan.
Outside
The property is accessed via a pathway to the front door with planted borders to each side. At the rear of the property is a lovely garden which also wraps around the side. A patio area sits adjacent to the property and a pergola takes you through to the remainder of the garden which is planted with a wide variety of shrubs and plants. A block paved pathway runs the length of the garden and leads to a good size timber outbuilding and off road parking for two cars.
Property info
For more information about this property, please contact
Laurence Tremayne Estate Agents, NN11 on +44 1327 600823 * (local rate)
Disclaimer
Property descriptions and related information displayed on this page, with the exclusion of Running Costs data, are marketing materials provided by Laurence Tremayne Estate Agents, and do not constitute property particulars. Please contact Laurence Tremayne Estate Agents for full details and further information. The Running Costs data displayed on this page are provided by PrimeLocation to give an indication of potential running costs based on various data sources. PrimeLocation does not warrant or accept any responsibility for the accuracy or completeness of the property descriptions, related information or Running Costs data provided here.







































.png)
