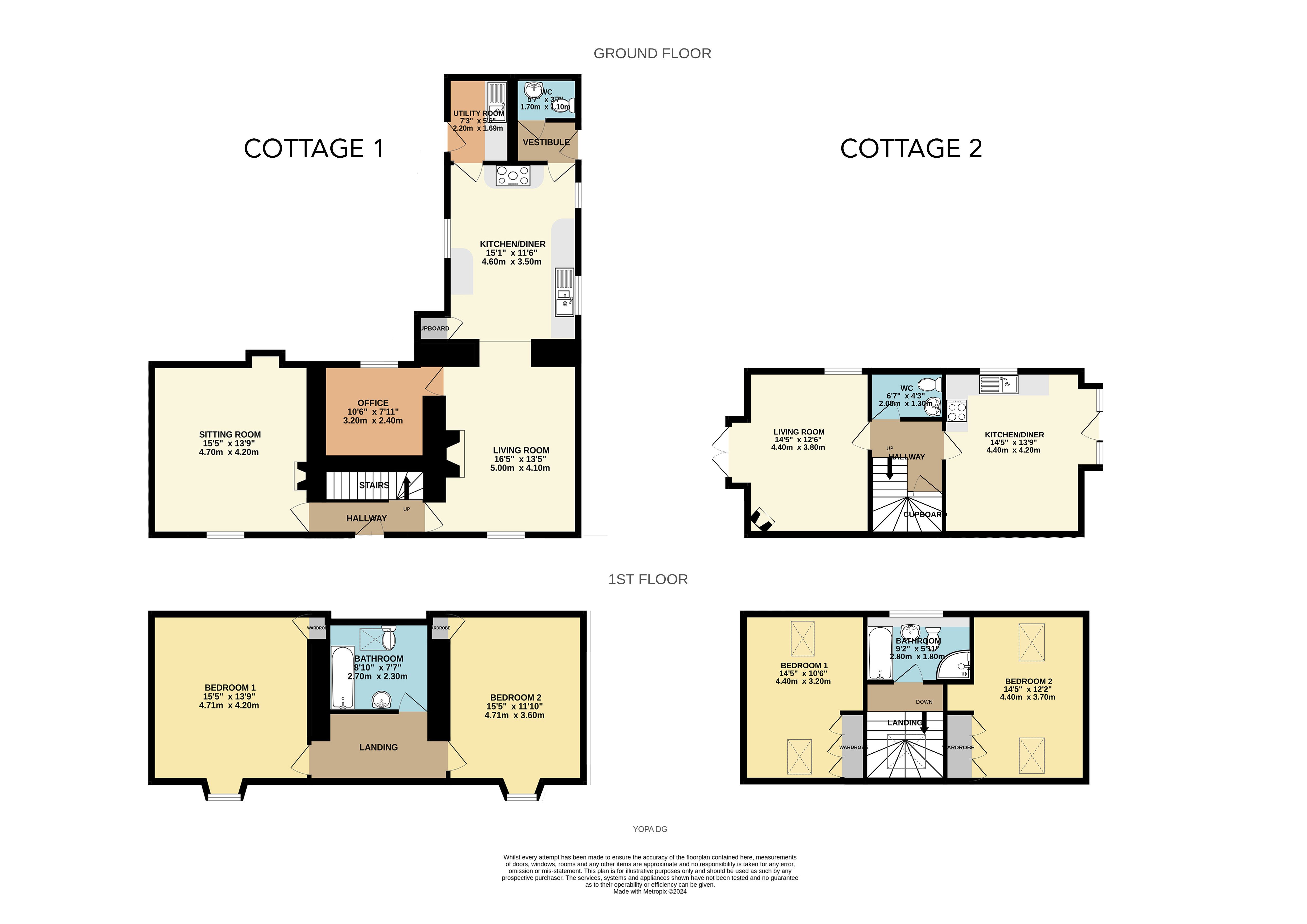Detached house for sale in Thornhill DG3
* Calls to this number will be recorded for quality, compliance and training purposes.
Property features
- 13 Stables With Potential For More
- Great Equestrian Business Potential
- Surrounding Garden Grounds & Off-Street Parking
- Land Extending Over 5 Acres
- Indoor & Outdoor Arena
- Two Individual Dwellings
- Ample Off-Street Parking
Property description
The property
Camplebridge Cottage, The Riding School, is a unique opportunity providing two dwellings, thirteen stables in total, an outdoor arena, an indoor arena and land extending over 5 acres. Located on the outskirts of the popular town of Thornhill, this is one not to be missed! With great equestrian business potential, this proposition is ideally suited to growing families or those looking to pursue a career in this field.
Accommodation
This proposition comprises two individual, detached dwellings both with their own access, garden space and space for off-street parking.
Cottage One -
Entry to this property is through a welcoming entrance hall. The entrance hall features stairs leading to the first floor and both ground-floor reception rooms. The sitting room to the right, is a great size and provides the perfect entertaining space for all to enjoy. To the left there is a second sitting room in which provides access to an office and opens up to the spacious kitchen/dining room that is full of character. The kitchen comprises a mixture of both wall and floor-based units with complementary worksurfaces and provides space for varying white goods and appliances. To the rear of the kitchen, there is a utility room, and a rear vestibule in which features a ground floor W/C, both of which provide access to the rear of the property. The utility room provides additional space for white goods and washing facilities.
The first-floor accommodation comprises two bedrooms and a family bathroom. Both bedrooms are flooded with natural light and demand a comfortable double status. The family bathroom comprises a bath, a wash hand vanity unit and a W/C.
Finishing outside, the property benefits from a rear garden/courtyard area, perfect for relaxation and outdoor entertaining in the summer months.
Cottage Two -
Entry to the cottage is through the doors directly into the charming kitchen/diner. The kitchen/diner comprises a mixture of both wall and floor-based units with complementary worksurfaces, a number of integrated appliances and provides space for varying white goods. To the rear of the kitchen there is a hallway in which features stairs leading to the first floor, a ground floor W/C and provides access to the reception room. The reception room is a great size and features a multi-fuel stove, providing a great entertaining space for all to enjoy. The reception room features French doors leading to the garden area.
The first-floor accommodation comprises a family bathroom and two bedrooms. Both bedrooms demand a double status. The family bathroom comprises a shower unit, a bath, a wash hand basin and a W/C.
This cottage has garden space to the rear which provides a great space for relaxation and outdoor entertaining in the summer months.
The Riding Facilities -
The property benefits from 13 stables in total, an indoor arena, an outdoor arena and land extending over 5 acres. 10 of the stables are located outside and 3 included in the indoor arena. The indoor arena is generously sized and also has a lean too, to the side which could accommodate further stables, if needed. Both properties and the facilities available is one not to be missed and must be viewed to appreciate its true scale.
All questions and enquiries to be directed to the Dumfries office on or at
Disclaimer
Whilst we make enquiries with the Seller to ensure the information provided is accurate, Yopa makes no representations or warranties of any kind with respect to the statements contained in the particulars which should not be relied upon as representations of fact. All representations contained in the particulars are based on details supplied by the Seller. Your Conveyancer is legally responsible for ensuring any purchase agreement fully protects your position. Please inform us if you become aware of any information being inaccurate.
For more information about this property, please contact
Yopa, LE10 on +44 1322 584475 * (local rate)
Disclaimer
Property descriptions and related information displayed on this page, with the exclusion of Running Costs data, are marketing materials provided by Yopa, and do not constitute property particulars. Please contact Yopa for full details and further information. The Running Costs data displayed on this page are provided by PrimeLocation to give an indication of potential running costs based on various data sources. PrimeLocation does not warrant or accept any responsibility for the accuracy or completeness of the property descriptions, related information or Running Costs data provided here.
















































































.png)
