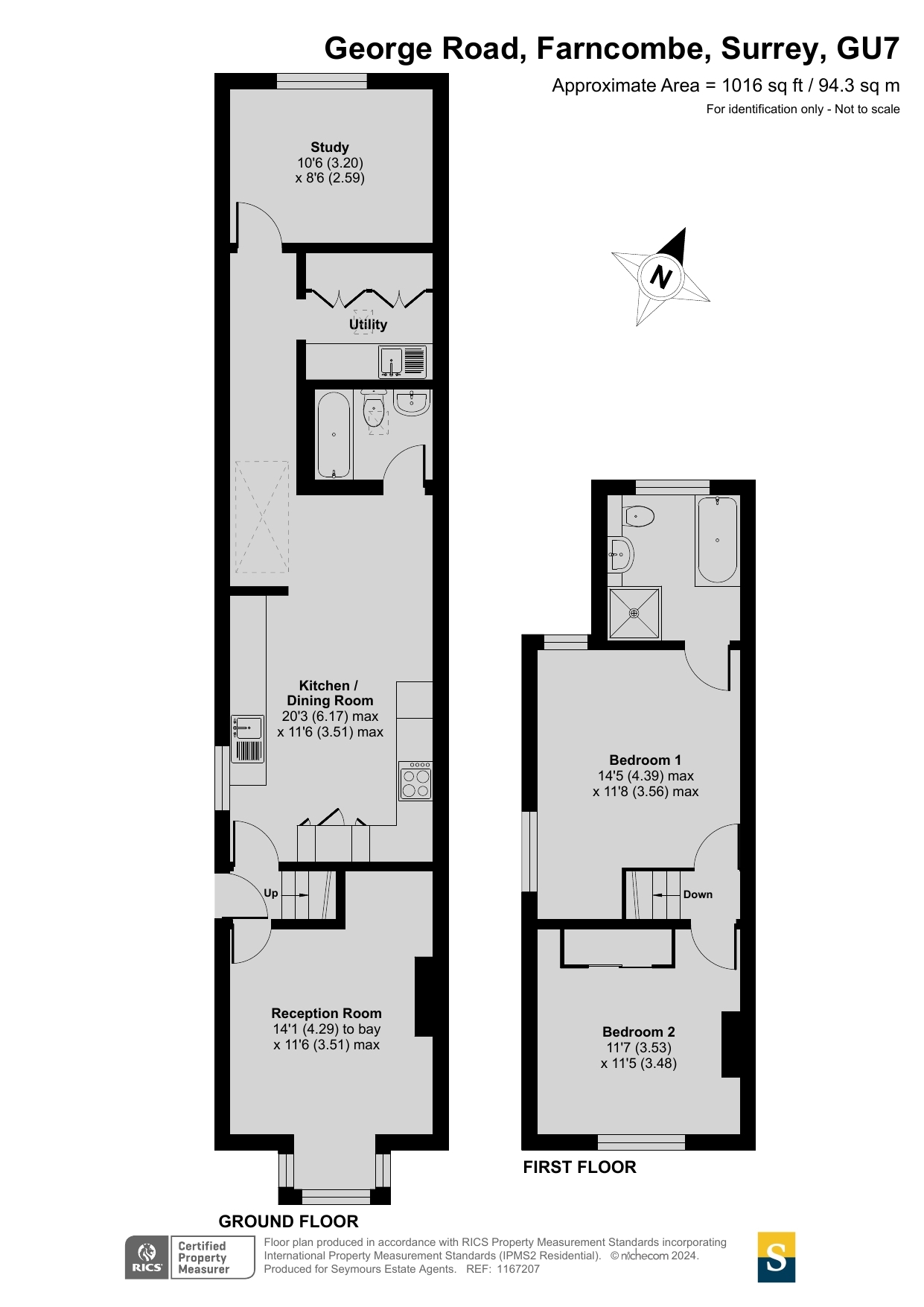Semi-detached house for sale in Farncombe, Surrey GU7
* Calls to this number will be recorded for quality, compliance and training purposes.
Property features
- Stylish and contemporary period home
- Semi-detached with a superbly extended layout
- Beautifully landscaped rear garden with a raised decked terrace
- Excellent reception room with bay windows and open fireplace
- Spacious and contemporary Shaker-style kitchen/dining room with integrated appliances
- Matching utility room and impeccable ground floor bathroom
- Superb study/3rd bedroom with garden views and ample versatility
- Large main bedroom with en suite bath/shower room with electric underfloor heating
- Second double bedroom with period fireplace and a fitted wardrobe
- Great location on a no-through road near to the mainline station, local shops and schools
Property description
This semi-detached home offers a wonderful blend of period charm and contemporary design. Perfectly placed towards the rear of a prized no-through road only a stroll from Farncombe mainline station, it produces a fantastic work/life balance.
Step inside and you’ll find a neutral palette of cool whites and soft subtle greys peppered with monochrome detailing and warming timber tones. Versatile and immensely fluid, the considered design of an extended ground floor generates an impressive sense of space and a wealth of options.
Step in from a classic white washed facade with climbing Jasmine stretching up to either side of its bay windows and you’ll find a central entrance hallway unfolding onto a superbly styled reception room. With carpeting underfoot and crisp white shutters on the bay windows, its generous proportions create an inviting place to relax and unwind. Chimney breast alcoves provide space for bookcase and storage and a sleek yet rustic jet black slate tiled hearth allows an open fireplace to be a notable focal point.
Across the hallway, a beautifully designed open plan kitchen/dining room is both spacious and supremely well appointed. Contemporary solid oak Shaker-style cabinetry houses an array of integrated appliances that includes a trio of tower ovens including combi microwave and two ovens, a fridge freezer and dishwasher. Demonstrating an attention to detail, glazed square tiled splashbacks are finished with contrasting grey grout, and the enviably sized layout easily accommodates a large dining area.
With a lovely amount of natural light filtering in from a cleverly placed skylight, the free flowing feel of this exceptional space leads the way to an exemplary study/3rd bedroom. A fully fitted utility room keeps laundry appliances hidden from view and provides extra space for an additional freestanding fridge-freezer. A modern ground floor family bathroom with floating glass shelving is arranged in a refined mosaic and stone tile setting.
Upstairs the consistent levels of presentation are echoed throughout each of the two double bedrooms. Sitting peacefully to the rear a gorgeous main bedroom with double aspect windows has the added luxury of an en suite with a full sized bath, walk-in waterfall shower, an extensive fitted console with a floating WC and electric underfloor heating. Across the landing an equally impressive second room has a picture perfect period fireplace and the clean lines of a contemporary fitted wardrobe. Filled with light this pristine first floor continues the sense of style and space that flows throughout, making this semi-detached house a hugely cohesive home.
Outside
Framed by quintessential picket fencing painted in matte black, an attractive frontage combines established shrubs and climbing Jasmine with pebbles and paving to produce an elegant yet contemporary introduction to the house.
Follow the path past the entrance at the side of the property to the rear and you’ll find it temptingly easy to relax and unwind in a tastefully landscaped garden. Beautifully planted borders add a fantastic pop of colour and greenery to a brilliantly sized main paved seating area, while grey decked steps entice you up to a raised terrace that’s an idyllic spot for al fresco meals and drinks with family and friends. A large matching shed has handy storage for outdoor furniture, bikes and barbeques when they’re not in use, and could easily become a workshop/studio if preferred.
Property info
For more information about this property, please contact
Seymours - Godalming, GU7 on +44 1483 665792 * (local rate)
Disclaimer
Property descriptions and related information displayed on this page, with the exclusion of Running Costs data, are marketing materials provided by Seymours - Godalming, and do not constitute property particulars. Please contact Seymours - Godalming for full details and further information. The Running Costs data displayed on this page are provided by PrimeLocation to give an indication of potential running costs based on various data sources. PrimeLocation does not warrant or accept any responsibility for the accuracy or completeness of the property descriptions, related information or Running Costs data provided here.







































.png)

