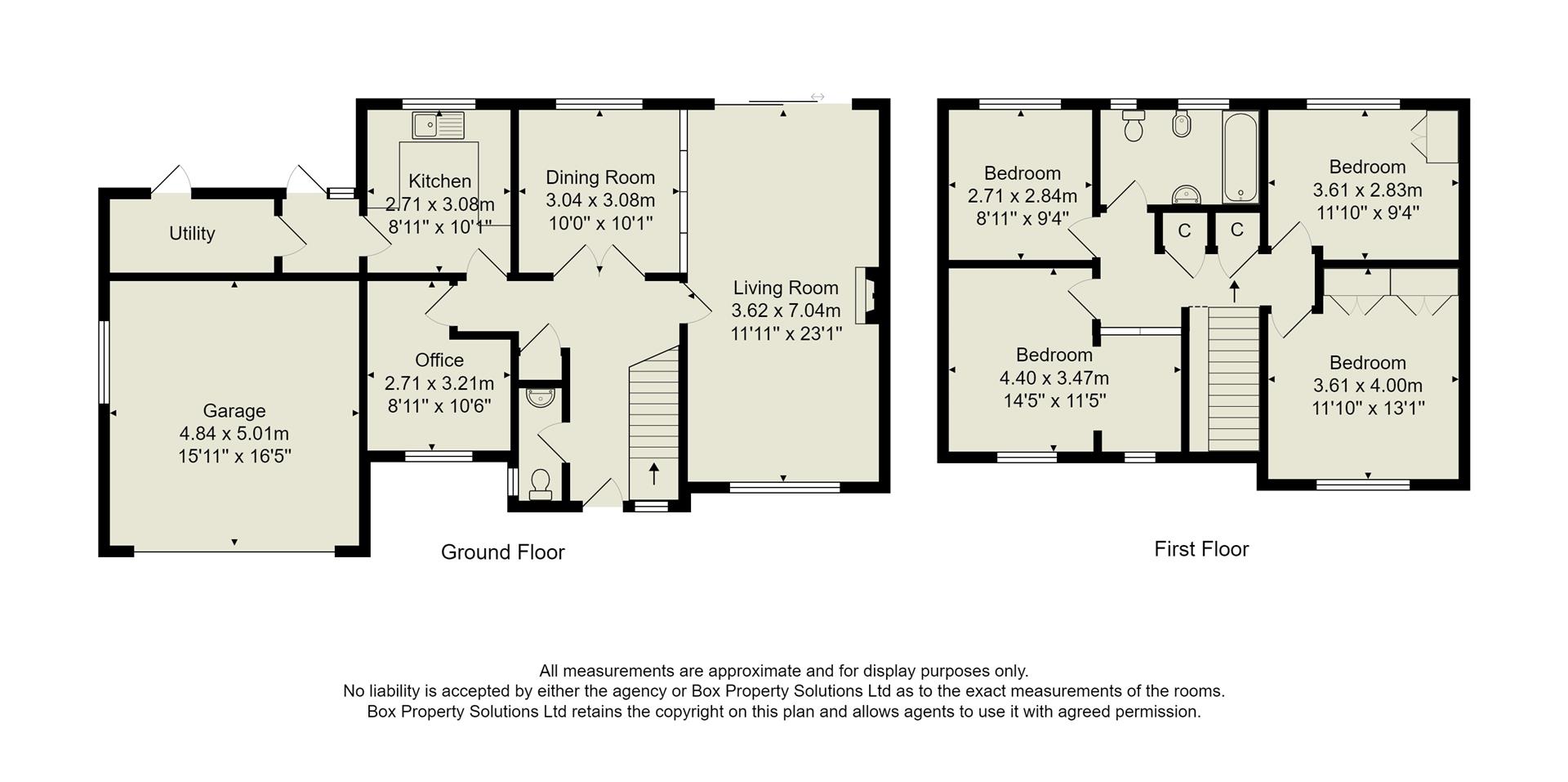Detached house for sale in Fairfax Gardens, Menston, Ilkley LS29
* Calls to this number will be recorded for quality, compliance and training purposes.
Property features
- Detached family home
- Wrap around gardens
- Integral garage
- Four bedrooms
- Central village location
- Walking distance to a train station
- Council tax band F
Property description
Fairfax Gardens is a well regarded cul de sac of substantial properties situated a short walk to the centre of the village. Sitting centrally within its plot 'Willow Lawn' is a detached family home with three well proportioned reception rooms, Kitchen, cloakroom, utility room, four bedrooms and an integral garage.
The property is now in need of upgrading and allows for a new owner to put their own design choices on it. There is also plenty of space for extension possibilities subject to the relevant planning permissions.
Entrance Hall (4.24m x 2.11m (13'11 x 6'11))
With a window and door to the front elevation, coving to the ceiling and a useful cloaks cupboard
Cloakroom
With a pedestal washbasin, WC, window to the side elevation and tiling to the splash area.
Office (3.20m x 2.72m (10'6 x 8'11))
With a window to the front elevation.
Dining Room (3.10m x 3.02m (10'2 x 9'11))
Having a window to the rear elevation.
Sitting Room (7.04m x 3.63m (23'01 x 11'11))
A tiled fireplace and hearth with a gas fire inset, a window to the front elevation and sliding patio doors leading onto the rear garden area.
Kitchen (3.07m x 2.67m (10'01 x 8'9))
With a range of wall and base units, coordinating work tops, tiling to the splash areas, serving hatch, one and a half bowl stainless steel sink and drainer. There is a window to the rear elevation, plumbing for a dishwasher, eye level double oven, space for a fridge/freezer and a four ring gas hob with an extractor fan over.
Utility Room (3.10m x 1.24m (10'02 x 4'1))
With a door leading to the rear garden, wall mounted boiler and plumbing for a washing machine. Access to the integral garage.
Stairs To The First Floor
Landing area with loft access to a fully boarded loft area, double airing cupboard and hot water cylinder.
Bedroom One (3.61m x 3.40m (11'10 x 11'02))
Having a window to the front elevation and fitted wardrobes.
Bedroom Two (3.61m x 2.82m (11'10 x 9'03))
With a window to the rear elevation, fitted wardrobes, over bed cabinets and shelves.
Bedroom Three (4.34m x 3.45m (14'03 x 11'04))
With two window to the front elevation and a built in single wardrobe. This room is considered to have the potential to create an ensuite bathroom.
Bedroom Four (2.82m x 2.69m (9'3 x 8'10))
With a window to the rear elevation.
Integral Garage (4.95m x 4.83m (16'03 x 15'10))
With an electronically operated up and over door, lights, power and a window to the side elevation.
Outside
A tarmacadam driveway leads to the garage providing ample parking.
To the front of the property there is a lawned garden with matures trees and bushes. To the side of the house there is a further tarmacadam area with could readily be used as further parking space. To the rear of the house there is a garden shed, paved patio area, ornamental pond, flower beds, level lawned garden bound by mature hedges. To the side there is a further lawned garden with paved pathway and arbor.
Property info
For more information about this property, please contact
Tranmer White, LS29 on * (local rate)
Disclaimer
Property descriptions and related information displayed on this page, with the exclusion of Running Costs data, are marketing materials provided by Tranmer White, and do not constitute property particulars. Please contact Tranmer White for full details and further information. The Running Costs data displayed on this page are provided by PrimeLocation to give an indication of potential running costs based on various data sources. PrimeLocation does not warrant or accept any responsibility for the accuracy or completeness of the property descriptions, related information or Running Costs data provided here.



























.png)
