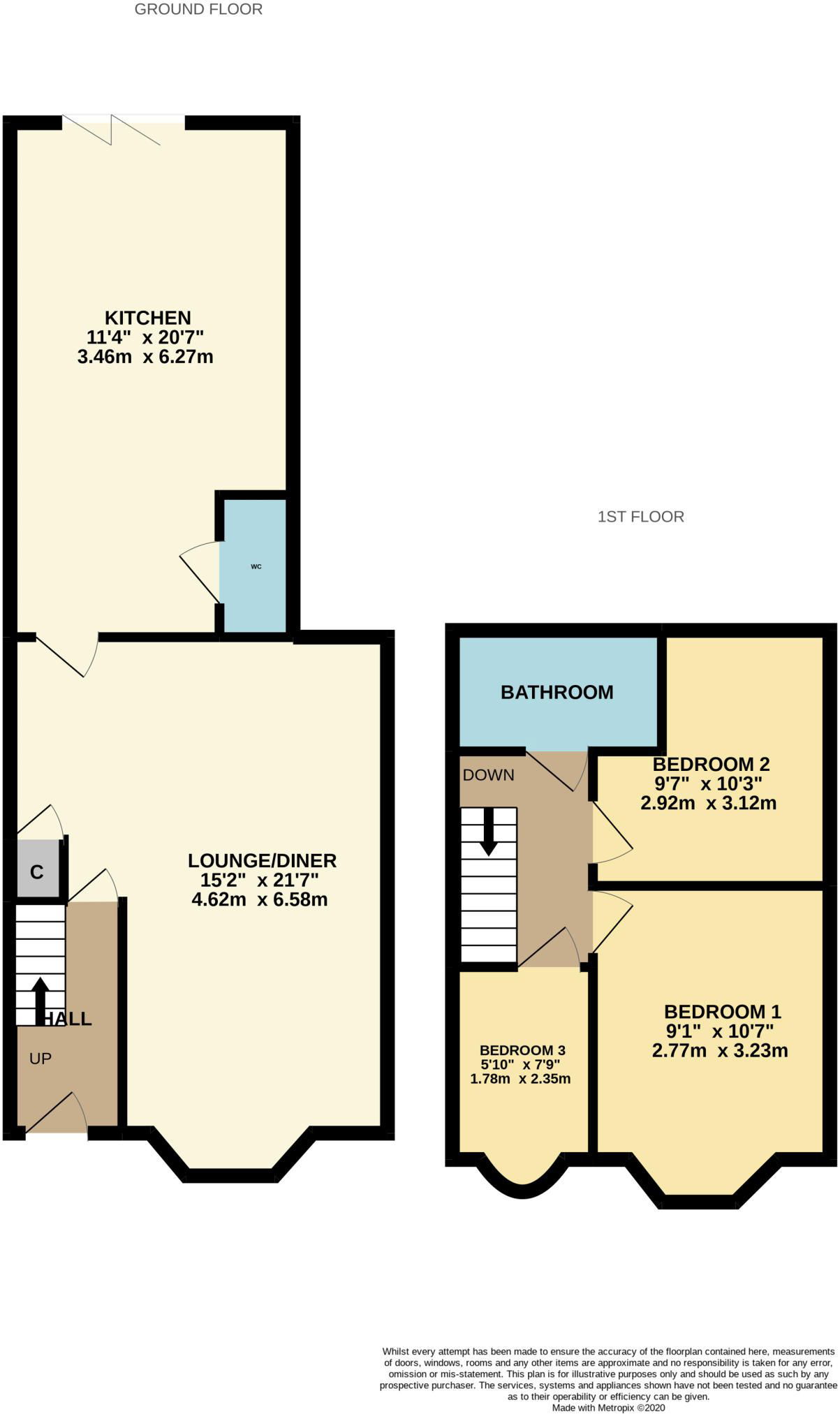Terraced house for sale in 98 Barrington Avenue, Hull HU5
* Calls to this number will be recorded for quality, compliance and training purposes.
Property features
- HN0689 - 98 Barrington Avenue, Hull - guide price: £180,000 - £190,000
- Extended Family Home: The property has been thoughtfully extended to the rear, providing additional living space for your family to enjoy.
- Lounge: Cozy lounge featuring a log burner, perfect for relaxing evenings.
- Dining Room/Sitting Room: Versatile space with stylish panelling and an archway leading from the lounge, ideal for family dining or additional sitting room.
- Modern Kitchen/Diner: Large kitchen/diner with integrated American fridge freezer, range cooker, extractor, and ample space for a washer, dryer, and dishwasher.
- First Floor: Three spacious bedrooms and a modern family bathroom complete with a vanity sink, bath with rainfall shower over, and low-level W.C.
- Downstairs W.C.: Conveniently located downstairs toilet.
- Garage & Parking: Access to the garage from the garden, plus a lockable 10ft access point for parking vehicles. On-street parking is also available.
- Rear Garden: The rear garden is a true highlight, designed to maximize outdoor enjoyment with lawn and two patio areas that catch the sun throughout the day.
- Popular Location: Ideally situated between Chanterlands Avenue and Kenilworth Avenue, this home is within easy reach of Newland Avenue’s vibrant bars, restaurants, and shops.
Property description
HN0689 - 98 Barrington Avenue, Hull - guide price: £180,000 - £190,000
Property Overview
Welcome to 98 Barrington Avenue, a fabulous family home situated in one of Hull's most desirable locations. This stunning, extended property offers superb living space and is perfectly suited for family life. Set between the ever-popular Chanterlands Avenue and Kenilworth Avenue, and within easy reach of Newland Avenue’s vibrant bars, restaurants, and amenities, this is a home not to be missed.
Living Space
As you step through the entrance hall, you'll immediately appreciate the attention to detail and the high standard of finish throughout. The lounge is a cozy yet stylish space, featuring a log burner that adds warmth and character. The adjoining dining room/sitting room, with its elegant panelling and archway, flows seamlessly from the lounge, creating an inviting atmosphere for entertaining.
The heart of the home is the impressive, modern kitchen/diner. This spacious, light-filled area boasts integrated appliances including an American fridge freezer, a range cooker with extractor, and ample space for a washer, dryer, and dishwasher. Double doors lead directly to the rear garden, making this a perfect space for family gatherings and summer barbecues.
Upstairs Accommodation
The first floor offers three well-proportioned bedrooms, each providing a comfortable retreat for family members. The modern bathroom is finished to a high standard, featuring a vanity sink, a bath with a rainfall shower over, and a low-level WC.
Gardens & Outdoor Space
The outdoor space is as thoughtfully designed as the interior. The rear garden is an oasis of calm, divided into a lawn area and two separate patio spaces, ensuring you can enjoy the sunshine throughout the day. There’s also convenient access to the garage from the garden, with additional secure parking available via the lockable 10ft access. The front garden is neatly block-paved, with a small wall and gateway leading to the entrance.
Additional Features
This property benefits from gas central heating and UPVC double glazing throughout. Recent upgrades include a new boiler installed in 2022, renewed carpets throughout in 2021, and the inclusion of blinds in the sale. The fascia and gutters have also been replaced, and the block paving has been sealed, ensuring the property is in move-in condition.
Location
Families will love the convenient access to some of Hull’s highest-regarded schools, including Bricknell Primary School, Kelvin Hall School, and Wyke College, all within walking distance. The area is well-served by public transport links, providing easy access to Hull city centre and the nearby village of Cottingham.
Key Features:
Popular Location
Stunning Extended Family Home
Three Bedrooms
Front & Rear Gardens
Garage with Electric Door & Rear Parking Space
Move-In Ready with Modern Upgrades
Don’t miss out on this opportunity to secure a wonderful family home in a highly sought-after area. Book your viewing today!
Property info
For more information about this property, please contact
eXp World UK, WC2N on +44 330 098 6569 * (local rate)
Disclaimer
Property descriptions and related information displayed on this page, with the exclusion of Running Costs data, are marketing materials provided by eXp World UK, and do not constitute property particulars. Please contact eXp World UK for full details and further information. The Running Costs data displayed on this page are provided by PrimeLocation to give an indication of potential running costs based on various data sources. PrimeLocation does not warrant or accept any responsibility for the accuracy or completeness of the property descriptions, related information or Running Costs data provided here.




































.png)
