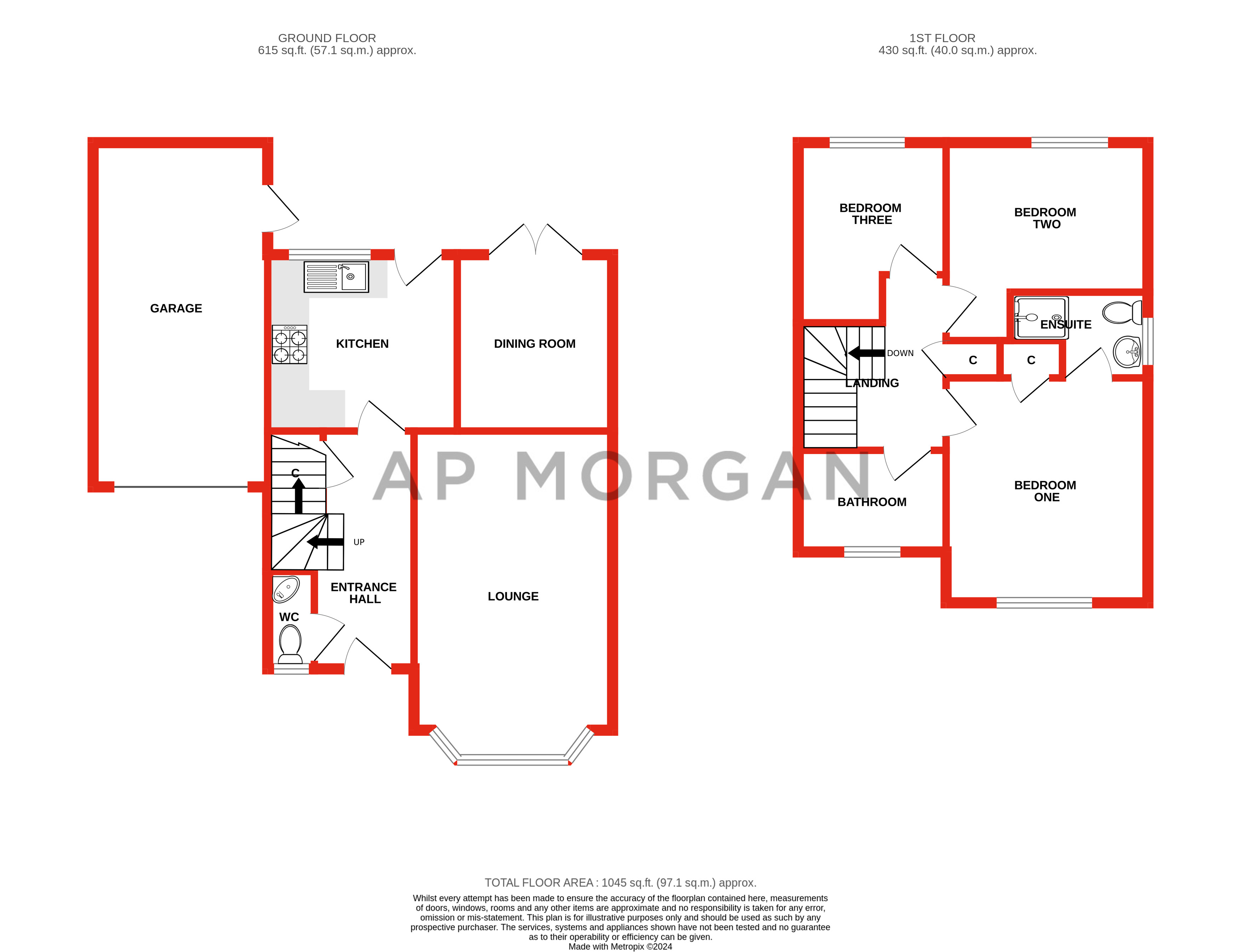Detached house for sale in Aldershaws, Shirley, Solihull, West Midlands B90
* Calls to this number will be recorded for quality, compliance and training purposes.
Property features
- Three-bedroom detached home
- Parking on driveway for several vehicles
- Garage
- Well-sized garden with summer house
- Ensuite in Bedroom One
- Family bathroom with shower over bath
Property description
Excellently presented detached three-bedroom house with sizeable family living space and delightful garden, conveniently located in the modern tranquil village of Dickens Heath, offering plentiful amenities and transport links.
The front door opens into an entrance hall with doors to the lounge and kitchen and stairs up to the first floor, along with a convenient guest WC by the door. The spacious lounge provides ample space for furnishings and the versatility to make the space one's own, offering a large bay window to allow in plenty of daylight. An opening leads straight through to the dining room at the rear, further lengthening the living space and provides double French doors out to the garden. The kitchen is a bright and well-designed space which includes a gas hob, cooker hood, electric oven, and ample counter and cupboard space for additional appliances, also with door out to the garden.
The staircase leads to the first-floor landing, with storage cupboard and doors to each room. The well-presented family bathroom offers floor to ceiling tiling and a shower over the bath. The generously proportioned first bedroom is bright and spacious, featuring an ensuite shower room.
The second bedroom is a comfortable double room with ample space for furniture and storage. The third bedroom, a single room, would be ideal for children, as a nursery or alternatively used as a home office.
Outside, the front of the property provides excellent parking space to the front and side. The sizeable garage offers space for both secure parking and additional storage for tools and equipment. The rear garden is a lush and beautifully maintained space to enjoy the summer. The well-maintained lawn is complemented by a variety of trees and shrubs, allowing for greener, more private space to relax or entertain. The addition of a summer house provides a sheltered space to enjoy the outdoors and would be perfect as a studio, home office or hobby room.
Established in the late 90s and early 2000s, the purpose-built community of Dickens Heath offers a unique blend of contemporary living with rural surrounds, designed to cater to both families and professionals. Alongside restaurants, offices, shops, doctors and a library, the village hall fosters a strong sense of community. With easy access to the M42, nearby Shirley and Solihull train stations, and the Airport and nec approximately 15 minutes away, the village is very well connected.<br /><br />
No statement in these details is to be relied upon as representation of fact, and purchasers should satisfy themselves by inspection or otherwise as to the accuracy of the statements contained within. These details do not constitute any part of any offer or contract. Ap Morgan and their employees and agents do not have any authority to give any warranty or representation whatsoever in respect of this property. These details and all statements herein are provided without any responsibility on the part of ap Morgan or the vendors. Equipment: Ap Morgan has not tested the equipment or central heating system mentioned in these particulars and the purchasers are advised to satisfy themselves as to the working order and condition. Measurements: Great care is taken when measuring, but measurements should not be relied upon for ordering carpets, equipment, etc. The Laws of Copyright protect this material. Ap Morgan is the Owner of the copyright. This property sheet forms part of our database and is protected by the database right and copyright laws. No unauthorised copying or distribution without permission..
Entrance Hall
WC (0.76m x 1.57m)
Kitchen (3.05m x 2.82m)
Lounge (3.2m x 5.3m)
Incl. Bay window
Dining Room (2.51m x 2.84m)
Garage (2.82m x 5.56m)
Landing
Bedroom One (3.25m x 3.63m)
Ensuite
Bedroom Two (3.25m x 3.18m)
Max
Bedroom Three (2.4m x 2.92m)
Max
Bathroom (2.36m x 1.65m)
Property info
For more information about this property, please contact
AP Morgan Estate Agents, B90 on +44 121 659 9987 * (local rate)
Disclaimer
Property descriptions and related information displayed on this page, with the exclusion of Running Costs data, are marketing materials provided by AP Morgan Estate Agents, and do not constitute property particulars. Please contact AP Morgan Estate Agents for full details and further information. The Running Costs data displayed on this page are provided by PrimeLocation to give an indication of potential running costs based on various data sources. PrimeLocation does not warrant or accept any responsibility for the accuracy or completeness of the property descriptions, related information or Running Costs data provided here.































.png)
