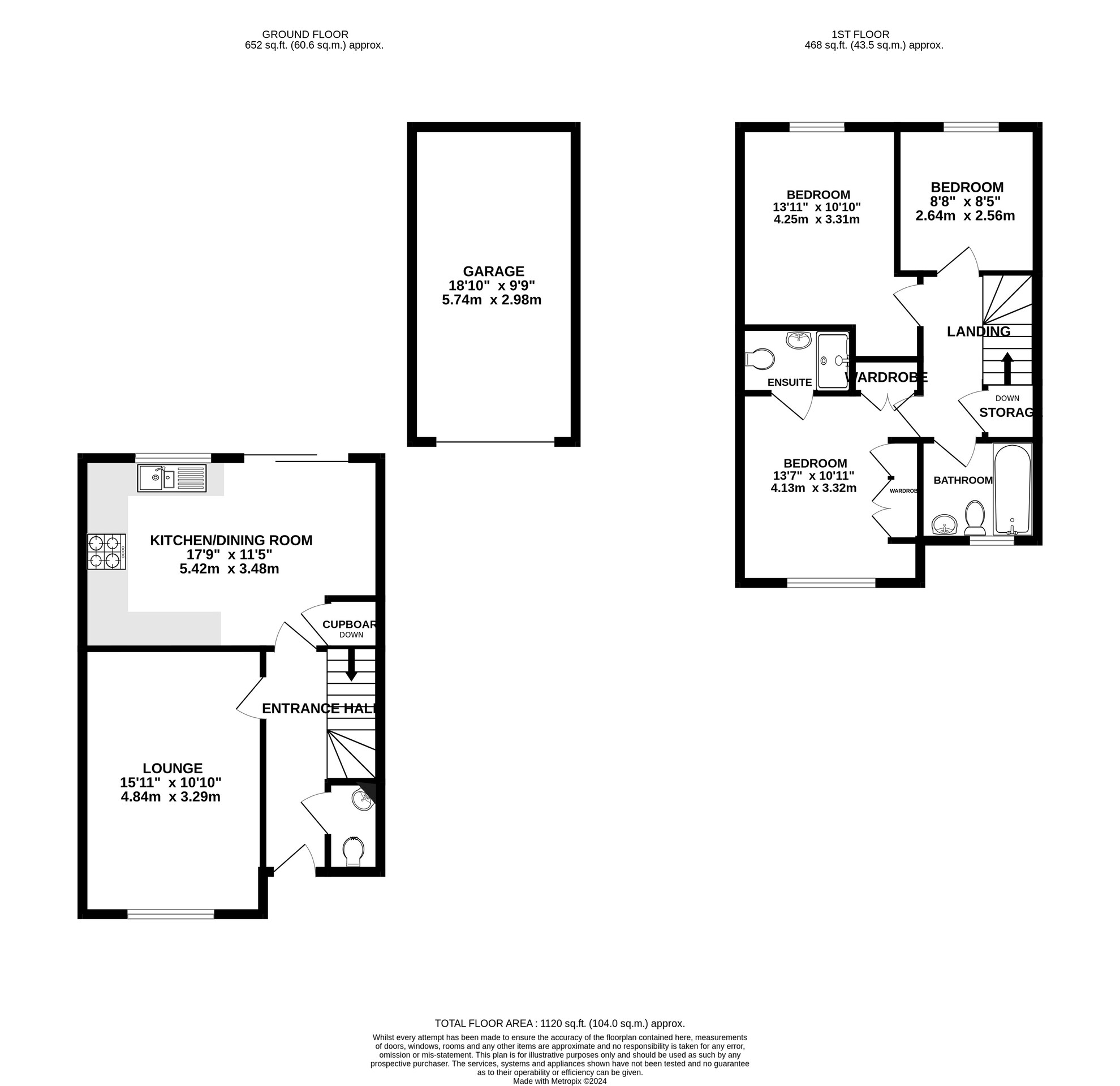Semi-detached house for sale in Mallard Close, Kingsteignton, Newton Abbot TQ12
* Calls to this number will be recorded for quality, compliance and training purposes.
Property features
- Semi-Detached Redrow House
- Modern Kitchen/Diner with Integrated Appliances
- Good Size Lounge
- Downstairs Cloakroom
- Principal Bedroom with En-Suite
- Two Further Good Size Bedrooms
- Modern Family Bathroom
- Enclosed South Facing Private Garden
- Garage and Driveway Parking for Two Cars
- Sought After Development
- Wheelchair accessible
Property description
This stunning semi-detached Redrow house offers a modern and stylish living space, perfect for families or couples just starting out.
The property boasts a modern and stylish design throughout, with key features including a spacious lounge, a beautiful kitchen/diner with integrated appliances, a downstairs cloakroom, a family bathroom and an en-suite shower room to the main bedroom. This particular house is set in a very quiet cul-de-sac of only a few houses.
Upon arrival, you are firstly greeted by the long private driveway allowing parking for two cars, which in turn leads to the single garage. The front garden has been thoughtfully landscaped for low maintenance and a paved pathway takes you to the front door.
On entering the hallway there is a built in shoe cupboard, under stairs storage cupboard, a staircase rising to the first floor landing and doors to all the principle rooms and the ground floor cloakroom.
The hall, kitchen/diner and the ground floor cloakroom are laid with attractive "Porcelanosa" flooring and the lounge has "Karndean" flooring, making it ideal for anyone with pets.
The spacious lounge is bright and airy, with Georgian style windows to the front aspect.
The heart and main feature of the home is the stunning open plan kitchen/diner which is fitted with a range of base and eye level wall cabinets, ample granite working surfaces, with matching upstands, tiled surrounds and soft close pan drawers. There are a number of integrated appliances including a dishwasher, fan assisted eye level double oven and grill, a fridge/freezer and a four ring gas hob with splash back and extractor chimney hood over. A utility area is located in a built in cupboard within the kitchen has space and plumbing for an automatic washing machine and a tumble dryer. Sliding patio doors from the dining area take you out to the rear garden.
Moving upstairs you will find three generous bedrooms, with the principal bedroom benefiting from triple and double built-in wardrobes and an en-suite shower room.
The en-suite has a fully tiled double shower cubicle, a floating wash hand basin, a low flush WC and a heated towel rail.
The two additional bedrooms are also a generous size with bedroom three currently used as an office.
The family bathroom features a white suite comprising of a panelled bath with large shower head above, part tiled walls and a fitted shower screen. There is a floating wash hand basin, low flush WC, heated towel rail and a feature diamond shaped porthole window with obscured glazing.
The south facing private garden is easy to maintain and perfect for outdoor entertaining. There is a paved patio and a large level artificial lawn creating a peaceful and relaxing atmosphere. An additional garden area behind the garage is ideal for a "lazy spa" or hot tub.
The single garage has an up and over door, power and light. There are outside electrical sockets and an outside water tap making cleaning your vehicles much easier.
Situated in a prime location, close to local amenities and schools, it also has easy access to transportation links.
Other features of the property include two TV points in the lounge, allowing you to change your furniture around, TV points in bedroom one and two and a part boarded loft with a retractable ladder.
Overall, this Redrow house presents a fantastic opportunity to own a well-maintained family home with many additional extras set in a desirable location.
The Greenbelt maintenance charge is £160.52 per annum and was paid on the 28th January 2024 so will not be due again until January 2025.
Property info
For more information about this property, please contact
Woods, TQ12 on +44 1626 295181 * (local rate)
Disclaimer
Property descriptions and related information displayed on this page, with the exclusion of Running Costs data, are marketing materials provided by Woods, and do not constitute property particulars. Please contact Woods for full details and further information. The Running Costs data displayed on this page are provided by PrimeLocation to give an indication of potential running costs based on various data sources. PrimeLocation does not warrant or accept any responsibility for the accuracy or completeness of the property descriptions, related information or Running Costs data provided here.




























.png)
