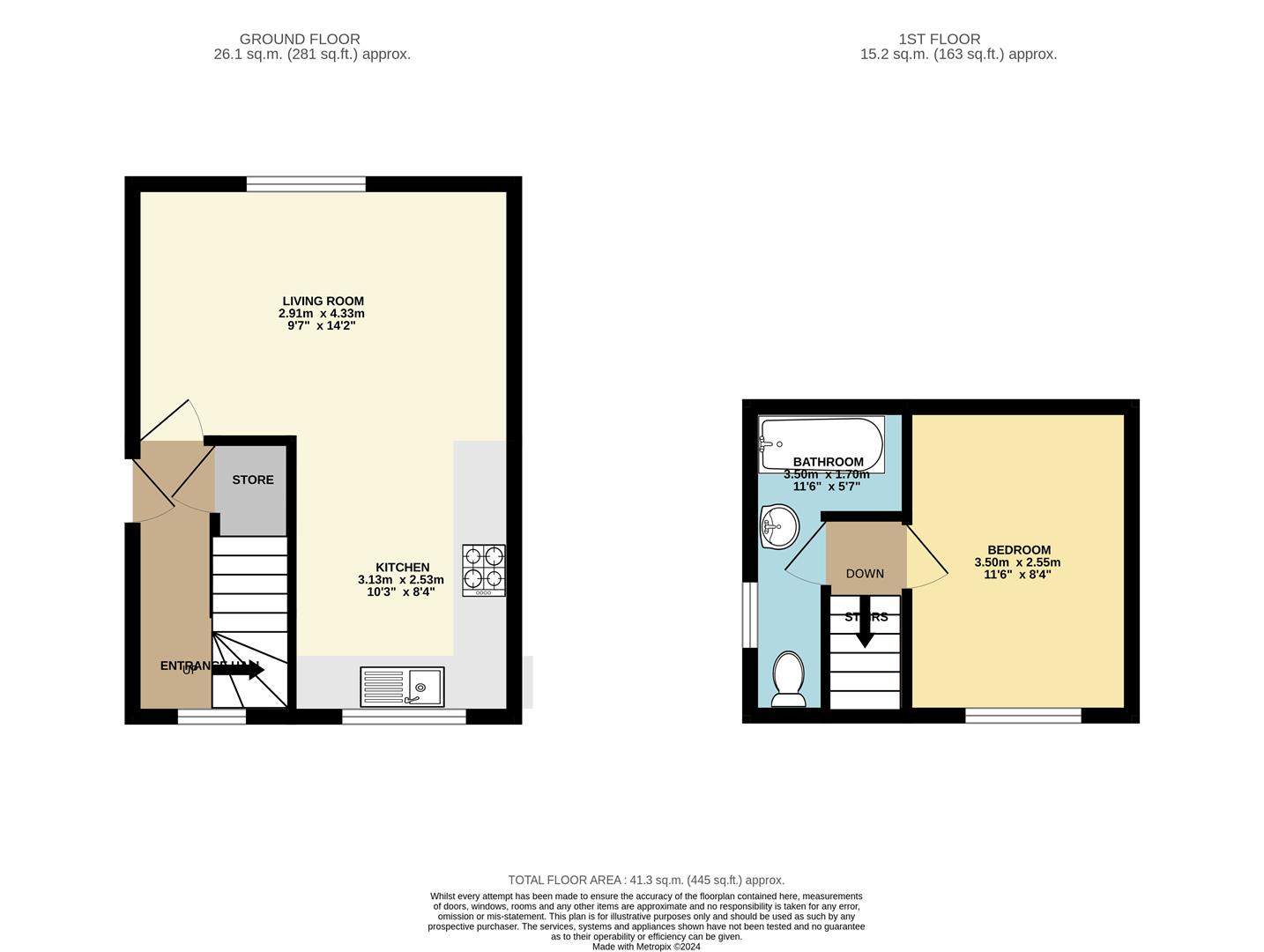Flat for sale in Swaddale Close, Tapton, Chesterfield, Derbyshire S41
Just added* Calls to this number will be recorded for quality, compliance and training purposes.
Utilities and more details
Property features
- Cul de sac location - perfect for first time buyers or inestors
- One allocated parking space in communal car park to side - plenty of spaces
- Sought after location - local amenities close by
- Close to tapton park and chesterfield canal for walks
- Walking distance to the town centre
- Gas central heating - UPVC double glazing - council tax band A - EPC rated D
- Modern kitchen with integrated oven, hob and extractor
- Kitchen is open plan to the cosy living room/diner
- Double bedroom with space for wardrobes
- Entrance hall with understairs storage cupboard
Property description
Ideal investment property or first time buy
no chain - Nestled in the charming Swaddale Close in Tapton, Chesterfield, Derbyshire S41, this delightful one double bed maisonette duplex first floor apartment is a gem waiting to be discovered.
The property enjoys a cu de sac position in this highly sought after residential location. Ideally situated for access to the town centre, train station, hospital and all major road commuter links. Chesterfield Canal and Tapton Park for walks
Steps lead to your own front door, you are greeted by an entrance hall with store, open plan kitchen/living room having a built in oven, hob and extractor, space and plumbing for a washing machine and fridge freezer
Upstairs the apartment boasts a spacious double bedroom, ideal for a peaceful night's sleep. The modern bathroom features a pristine white suite, adding a touch of elegance to the space.
One of the highlights of this property is the duplex layout, offering a unique living experience. With gas central heating and uPVC double glazing, you can stay warm and comfortable throughout the year.
Convenience is key with parking space for two cars off-road, ensuring you never have to worry about finding a spot. Whether you're a first-time buyer, downsizer, or investor, this apartment ticks all the boxes.
Don't miss the opportunity to make this charming apartment your own and experience the best of Chesterfield living.
**video tour available - take A look around**
**please call Pinewood properties to arrange your viewing**
Entrance Hall
The property is entered up stairs to your own front door leading into the entrance hall, with useful under stairs store, carpet, painted decor, uPVC window and stairs lead to the landing area.
Living Room (4.33 x 2.91 (14'2" x 9'6"))
The living room is open plan to the kitchen, with carpet, painted décor, radiator and uPVC window.
Kitchen (3.13 x 2.53 (10'3" x 8'3"))
The modern kitchen has a good range of drawers, wall and base units with a complimentary laminated worktop with tied surrounds incorporating a stainless sink with chrome mixer tap, With integrated oven, four ring gas hob and extractor, space/plumbing for a washing machine and fridge freezer, wall mounted combi boiler. With painted decor and wooden laminated flooring.
Bedroom (3.50 x 2.55 (11'5" x 8'4"))
The double bedroom on the first floor has carpet, painted decor, radiator, pace for wardrobes and uPVC window.
Bathroom (3.50 x 1.70 (11'5" x 5'6"))
The modern bathroom has a white three piece suite comprising a low flush w.c, wall mounted sink with chrome mixer tap and bath with chrome mixer hose/shower. With tiled effect flooring, radiator and uPVC window.
Outside
To the front of the property is lawn with stairs leading to the entrance. To the rear is a communal car park with ample spaces and an allocated parking space for this property.
General Information
Tenure: Freehold
Council Tax Band: A - Chesterfield Borough Council
Gas Central Heating - Combi Boiler
uPVC Double Glazing
Total Floor Area: 445.00 sq ft / 41.3 sq m
EPC Rating d
Disclaimer
These particulars do not constitute part or all of an offer or contract. While we endeavour to make our particulars fair, accurate and reliable, they are only a general guide to the property and, accordingly. If there are any points which are of particular importance to you, please check with the office and we will be pleased to check the position
Property info
For more information about this property, please contact
Pinewood - Chesterfield, S41 on +44 1246 398947 * (local rate)
Disclaimer
Property descriptions and related information displayed on this page, with the exclusion of Running Costs data, are marketing materials provided by Pinewood - Chesterfield, and do not constitute property particulars. Please contact Pinewood - Chesterfield for full details and further information. The Running Costs data displayed on this page are provided by PrimeLocation to give an indication of potential running costs based on various data sources. PrimeLocation does not warrant or accept any responsibility for the accuracy or completeness of the property descriptions, related information or Running Costs data provided here.
























.png)

