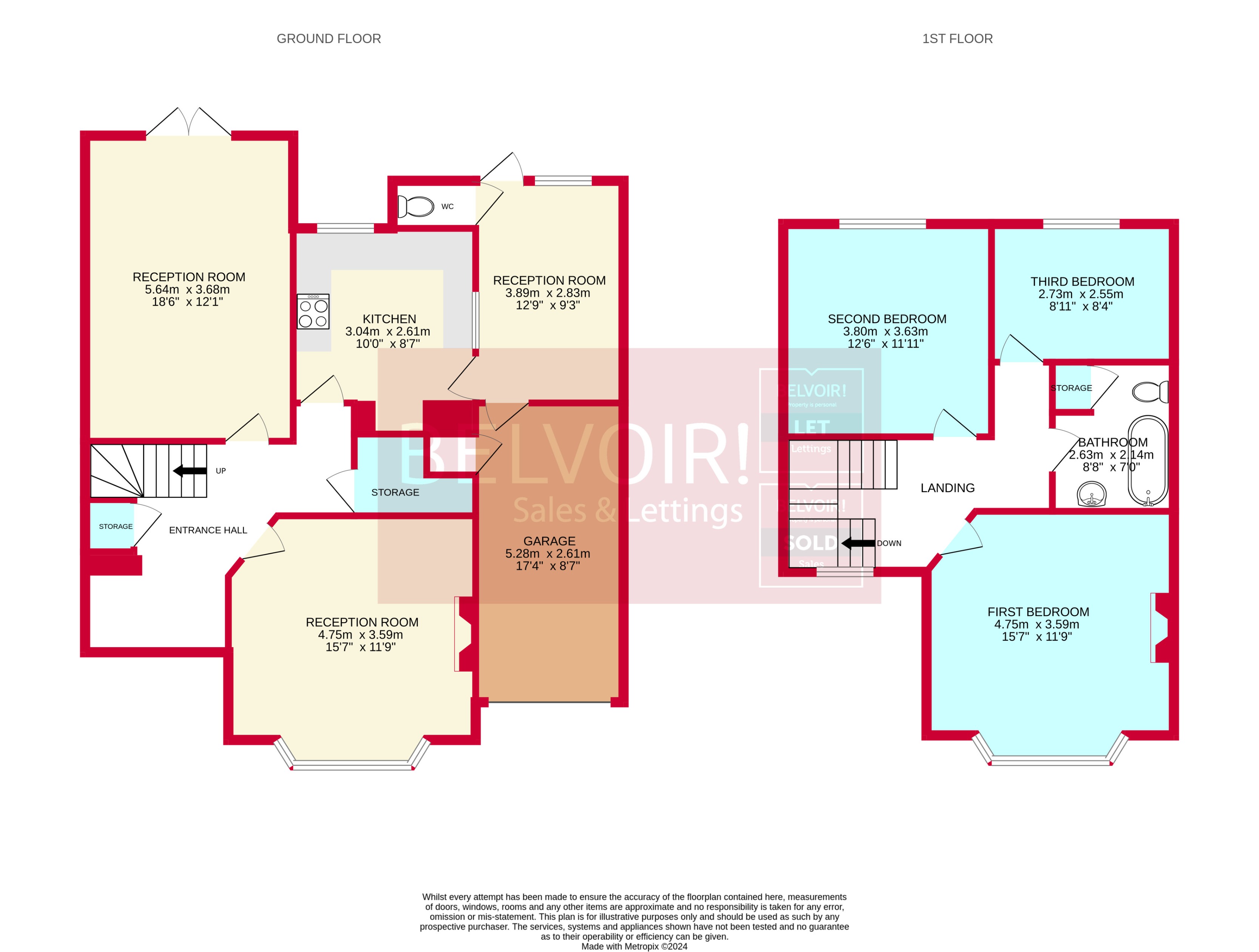Detached house for sale in Bescot Drive, Bescot, Walsall WS2
* Calls to this number will be recorded for quality, compliance and training purposes.
Property features
- Extended Detached Property!
- Three Double Bedrooms!
- Sought After Location!
- Beautiful Landscaped Garden!
- Perfect For A Family Growing!
- Immaculate Condition Throughout!
- Generous Room Sizes!
- Virtual Tour Available!
- Viewings Highly Recommended!
Property description
Call us anytime between 9AM - 9PM - 7 days a week, 365 days a year!
Are you in the market for a tradition detached period property; offering vast room dimensions, sprawling gardens and an extension? Well if you weren't before, then this property is certain to change your mind! Belvoir are delighted to present this breathtaking three bedroom detached home to the market.
This beautiful home holds a prominent plot on Bescot Drive, standing imposingly with double driveways and huge bay windows. Briefly comprising of a front lounge, rear sitting room/dining area with french doors to the garden, a traditional fitted kitchen with terracotta floor tiles, plus a further seating area to the side. Upstairs the property offers three larger than average bedrooms, each with solid wood flooring plus the family bathroom, classic in design with a free-standing bath and shower.
Externally the home continues to stun, with a large double driveway and garage to the front, seperated by lush lawn and shrubbery, whereas the rear opens up into a long multi-tiered and landscaped garden, perfect for those green fingered; offering a plethora of gardening opportunities.
Located in the popular area of Bescot the property enjoys easy access to a variety of amenities including Walsall & Wednesbury Town Centres, Morrisons Superstore a short walk away, Gallagher Retail park for a little retail therapy and J9 of the M6 perfect for travel links to Birmingham. Schools are a plenty as well with multiple secondary and primary schools all within a 5 minute drive.
It's not every day you see a property like this, so don't delay, call now to book in your viewing!
Entrance Hallway
First Reception Room (4.75m x 3.59m (15'7" x 11'10"))
First reception room with a double glazed bay window to the front of the property, carpet flooring throughout and feature fireplace.
Second Reception Room (5.64m x 3.68m (18'6" x 12'1"))
Extended living space, with original floor boards, feature fireplace and french doors leading to the garden space.
Kitchen (3.04m x 2.61m (10'0" x 8'7"))
Kitchen with wall and base units, work surfaces, sink and drainer, separate oven with extractor fan, plenty of storage space, space for fridge/freezer, double glazed window to the rear of the property and a door leading to the third reception room.
Third Reception Room (3.89m x 2.83m (12'10" x 9'4"))
Third reception room with a skylight, tiled flooring and doors leading to the WC and garage.
Garage
Landing
First Bedroom (4.75m x 3.59m (15'7" x 11'10"))
First bedroom with a double glazed window to the front of the property, flooring boards and feature fireplace.
Second Bedroom (3.80m x 3.63m (12'6" x 11'11"))
Second bedroom with a double glazed window to the rear of the property, original floorboards and wardrobes throughout.
Bathroom (2.63m x 2.14m (8'7" x 7'0"))
Bathroom with double glazed obscured window to the side of the property, tiled flooring, low level flush WC and hand sink basin.
Third Bedroom (2.55m x 2.73m (8'5" x 9'0"))
Third bedroom with a double glazed windows to the rear of the property and original floor boards.
For more information about this property, please contact
Belvoir - Wednesbury, WS10 on +44 121 721 8630 * (local rate)
Disclaimer
Property descriptions and related information displayed on this page, with the exclusion of Running Costs data, are marketing materials provided by Belvoir - Wednesbury, and do not constitute property particulars. Please contact Belvoir - Wednesbury for full details and further information. The Running Costs data displayed on this page are provided by PrimeLocation to give an indication of potential running costs based on various data sources. PrimeLocation does not warrant or accept any responsibility for the accuracy or completeness of the property descriptions, related information or Running Costs data provided here.


































.png)
