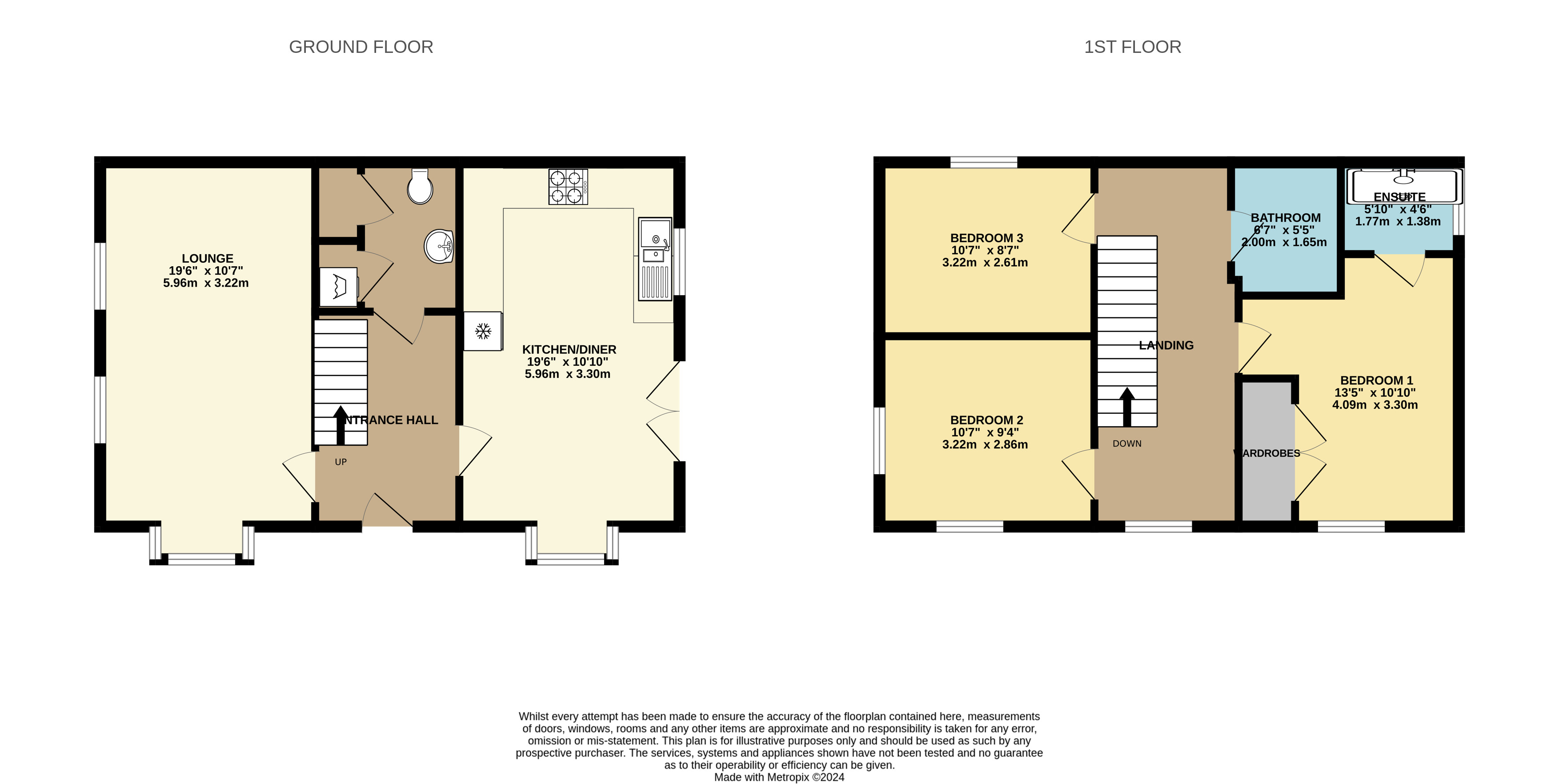Detached house for sale in Goshawk Rise, Wymondham, Norfolk NR18
Just added* Calls to this number will be recorded for quality, compliance and training purposes.
Property features
- Superbly presented detached family home
- Three bedrooms
- Ensuite to bedroom one
- Gas heating
- Double glazing
- Solar panels
- Carport and driveway
- Enclosed child & pet safe rear garden
Property description
Beautifully presented three bedroom family home in A highly sought after location of the town.
This superb detached property benefits from gas heating, double glazing, solar panels, carport and driveway and and enclosed child and pet safe rear garden.
This beautifully presented detached house is situated in a highly sought-after development offering a perfect blend of modern living and comfort, ideal for families and professionals alike.
Bedrooms and Bathrooms
The house boasts three generously sized bedrooms, the principal bedroom featuring an ensuite shower room. Additionally, there is a well-appointed family bathroom to serve the other bedrooms.
Ground Floor
The ground floor is designed with practicality and style in mind. Lvt flooring throughout the ground floor.
The utility cloakroom is equipped with plumbing for a washing machine and includes a storage cupboard, ideal for a tumble dryer and other essentials. The triple aspect lounge is flooded with natural light, creating a bright and inviting space.
The kitchen/diner is a highlight, fitted with sleek white high gloss units and modern appliances including a gas hob and electric double oven.
Outdoor Space
The garden is a true gem, primarily laid to lawn and enclosed by a wall, making it a secure and save environment for children and pets to play.
The property includes a driveway and a carport.
This detached house offers a blend of modern amenities and comfort making it the perfect place to call home.<br /><br />
Entrance Door To:
Entrance Hall (3.1m x 2.18m)
Stairs to first floor, understairs storage, access to all ground floor rooms, lvt flooring.
Lounge (5.46m x 3.23m)
Triple aspect bay, window to front with storage seating unit, TV point, radiator.
Cloakroom/Utility Room (2.24m x 1.7m)
WC, wash basin, cupboard housing washing machine and storage cupboard with shelving and space for condenser dryer.
Kitchen/Diner (5.49m x 3.3m)
Bay window to front, window to the side, French doors to side opening onto patio area. White high gloss wall, base and drawer units, electric induction hob, LED ceiling lights, lvt flooring with canopy extractor over, double electric oven, integral fridge and freezer. Gas boiler enclosed in cupboard.
First Floor Landing Area
Window to front, radiator, loft access.
Bedroom One (3.66m x 2.77m)
Window to front, radiator, fitted double wardrobe, TV point.
Ensuite (1.5m x 1.32m)
Window to side, radiator, double shower unit, wash basin and WC, shaver point.
Bedroom Two (3.23m x 2.57m)
Dual aspect, radiator.
Bedroom Three (3.28m x 2.08m)
Window to side, radiator.
Bathroom (2.08m x 1.88m)
Tiled flooring, heated towel rail, bath with shower over, side controls, pedestal wash basin, shaver point and WC.
Outside
The rear garden is fully enclosed and is mainly laid to lawn with a patio area. A gate leads to the carport and driveway.
The front garden is laid with bark and features a flamingo willow, this extends to the side of the property.
Property info
For more information about this property, please contact
Warners, NR18 on +44 1953 536824 * (local rate)
Disclaimer
Property descriptions and related information displayed on this page, with the exclusion of Running Costs data, are marketing materials provided by Warners, and do not constitute property particulars. Please contact Warners for full details and further information. The Running Costs data displayed on this page are provided by PrimeLocation to give an indication of potential running costs based on various data sources. PrimeLocation does not warrant or accept any responsibility for the accuracy or completeness of the property descriptions, related information or Running Costs data provided here.































.png)

