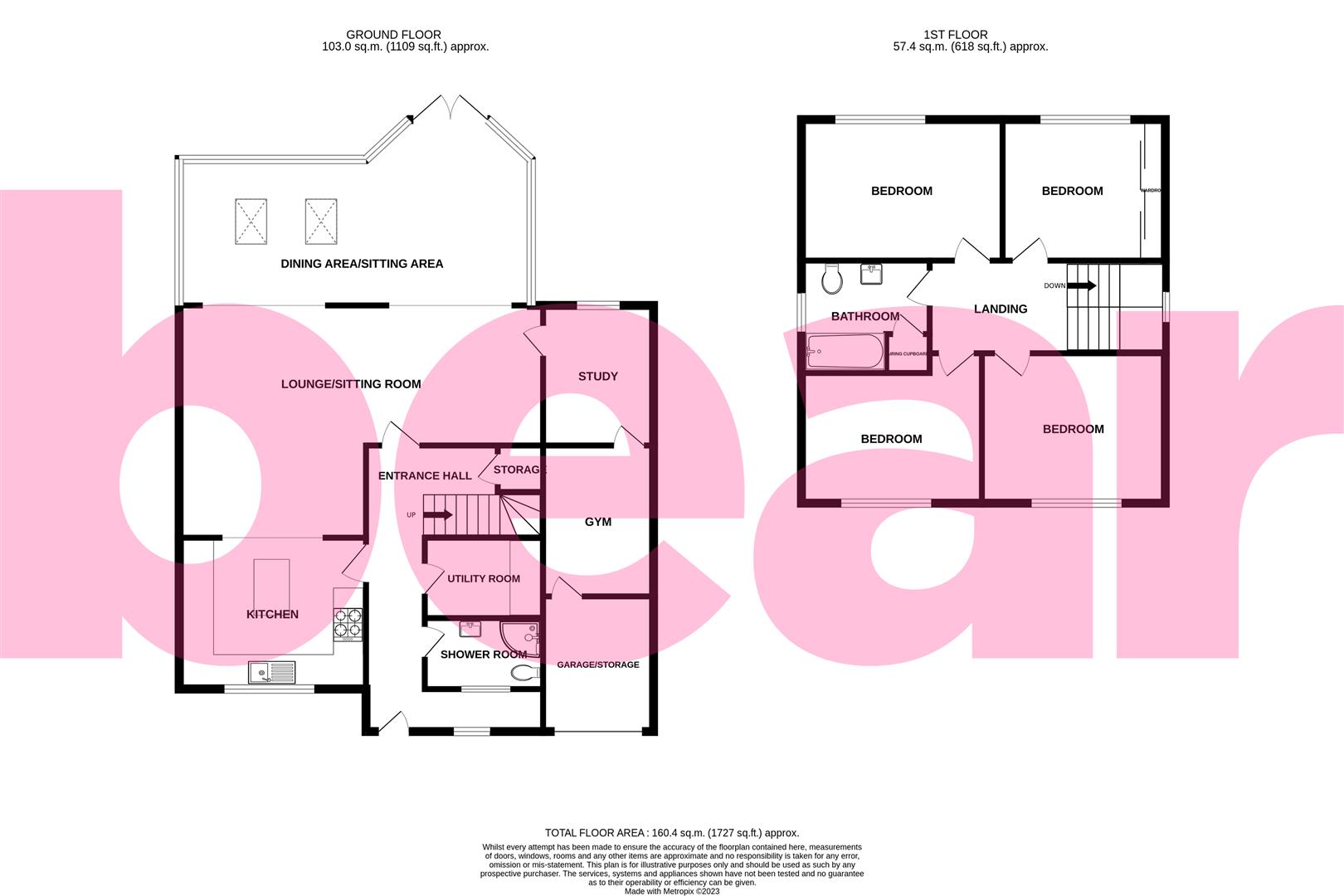Link-detached house for sale in Central Avenue, Ashingdon, Rochford SS4
* Calls to this number will be recorded for quality, compliance and training purposes.
Property features
- Incredible Detached House
- Four Double Bedrooms
- Extended to Rear
- Three Receptions
- Modern Kitchen (Fitted in 2017)
- Two Bathrooms
- Stunning Interior
- Off Street Parking For Four Cars
- 80ft Garden
- Onward Chain In Place
Property description
Bear Estate Agents are thrilled to bring to the market this simply incredible detached, family home which is located in a sought after location in Ashingdon. The property boasts an impressive 1700 square feet of living space and designed to suit the modern family with its high spec kitchen, bathrooms and open spaces. The garden is something to behold and offers complete privacy and measures some 80 feet in depth. There is ample parking to the front for at least three cars. This much loved family home must be viewed at the earliest opportunity to avoid disappointment.
Entrance Hallway
Feature composite entrance door, double glazed windows to the front aspect, carpeted floors throughout, smooth ceilings with coving to ceiling edge, pendant light, stairs to the first floor, under stair storage, radiator and glazed door to:
Open Plan Living/Dining/Sitting Room (8.23m x 7.44m (27'0 x 24'5))
Carpeted floors throughout, double glazed French doors overlooking the garden, double glazed windows to the rear and side aspects with fitted shutter blinds, coving to ceiling edge with inset spotlights, pendant light, air conditioning unit and a radiator.
Luxury Kitchen (3.89m x 3.07m (12'9 x 10'1))
Tiled floors throughout, tiled splashbacks, coving to ceiling edge with inset spotlights, double glazed windows to the front aspect with fitted shutter blinds, range of wall and base level units with Corian worktops, inset sink with drainer, integrated induction hob with extractor fan above, integrated Neff oven, integrated Neff microwave oven, integrated fridge/freezer, integrated dishwasher and a centre breakfast bar.
Utility Room (2.13m x 1.63m (7'0 x 5'4))
Tiled floors throughout, pendant light, range of base and eye level units and space for a washing machine and tumble dryer.
Shower Room/W.C
Tiled floors throughout, tiled wall surround, obscure double glazed window to the front aspect, smooth ceiling with coving to ceiling edge, pendant light, corner shower cubicle with an electric power shower, vanity unit with an inset sink, low level WC and a radiator.
Office (3.96m x 2.29m (13'0 x 7'6))
Carpeted floors throughout, double glazed windows to the rear aspect, smooth ceiling with coving to ceiling edge, centre light, feature fireplace, radiator and door to:
Home Gym (3.07m x 2.49m (10'1 x 8'2))
Power, lighting and door to:
Garage
Power and lighting.
Galleried Style Landing
Carpeted floors throughout, double glazed windows to the side aspect with fitted shutter blinds, coving to ceiling edge, pendant light, loft access and doors to:
Bedroom One (4.27m x 2.90m (14'0 x 9'6))
Carpeted floors throughout, double glazed window to the rear aspect with fitted shutter blinds, coving to ceiling edge, pendant light, air conditioning unit and a radiator.
Bedroom Two (3.76m x 3.10m (12'4 x 10'2))
Carpeted floors throughout, double glazed windows to the front aspect with fitted shutter blinds, coving to ceiling edge, pendant light, air conditioning unit and a radiator.
Bedroom Three (3.56m x 2.69m (11'8 x 8'10))
Carpeted floors throughout, double glazed windows to the front aspect with fitted shutter blinds, coving to ceiling edge, pendant light, air conditioning unit and a radiator.
Bedroom Four (3.15m x 2.92m (10'4 x 9'7))
Carpeted floors throughout, double glazed windows to the front aspect with fitted shutter blinds, coving to ceiling edge, pendant light, built-in mirrored wardrobes with sliding doors and a radiator.
Family Bathroom/W.C
Tiled floors throughout, double glazed window to the side aspect with fitted shutter blinds, smooth ceilings with coving to ceiling edge and fitted spotlights, titled wall surround, panelled bath with wall-mounted shower attachement, vanity unit with an inset sink, low level dual flush WC and a chrome heated towel rail.
Stunning Landscaped Garden
A gorgeous and meticulously kept garden measures some 80 feet in length, beautiful composite decking, remainder laid to lawn, mature tree and shrub borders and side access to the front.
Frontage
A large and attractive block paved driveway with off-street parking for up to four vehicles.
Property info
For more information about this property, please contact
Bear Estate Agents, SS1 on +44 1702 787665 * (local rate)
Disclaimer
Property descriptions and related information displayed on this page, with the exclusion of Running Costs data, are marketing materials provided by Bear Estate Agents, and do not constitute property particulars. Please contact Bear Estate Agents for full details and further information. The Running Costs data displayed on this page are provided by PrimeLocation to give an indication of potential running costs based on various data sources. PrimeLocation does not warrant or accept any responsibility for the accuracy or completeness of the property descriptions, related information or Running Costs data provided here.





































.png)
