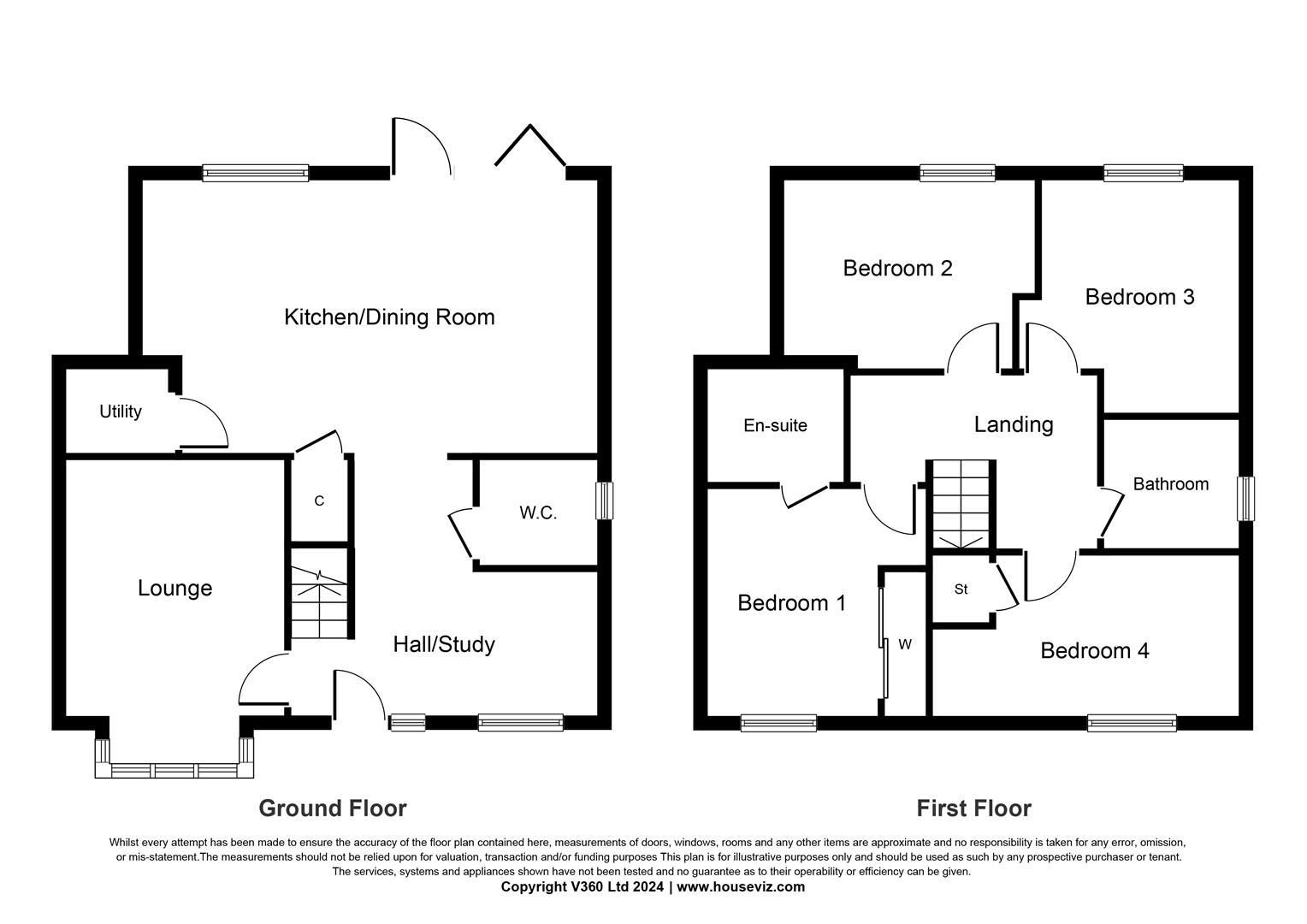Detached house for sale in Harvest Drive, Stockton-On-Tees TS19
Just added* Calls to this number will be recorded for quality, compliance and training purposes.
Property features
- Detached house
- 4 double bedrooms
- Avant homes - nutbridge design
- Open plan kitchen with integrated appliances
- Hive system
- Detached garage with power
- Corner plot
- Front and rear gardens
Property description
A stylish four bedroom detached house on an appealing corner plot overlooking the green belt, built by Avant Homes to their usual high specification, and located on the Summerville Village Development. This home is within close proximity to a number of primary and secondary schools, a large Tesco Supermarket and a short drive to the A177 with transport links to the north and south.
Gas centrally heated via a dual zone Hive system, the beautifully presented accommodation comprises large hallway with an open study area which leads to an open plan kitchen, with integrated appliances including double oven with warming drawer, gas hob, microwave, fridge freezer, and dishwasher' and with bi-fold doors out to the rear garden. Off the hallway is a separate lounge with bay window. In addition, you’ll find a large WC and a convenient utility room.
On the first floor, the master bedroom benefits from built in wardrobes and an en suite shower room with double size shower enclosure. The further three bedrooms share the family bathroom, which is fitted with a modern suite and bath with rainfall shower over.
Externally is a driveway for parking of 2 cars leading to a detached garage. Small garden to the front and with a wonderful rear garden offering a good level of privacy, featuring neat lawn and two patio areas. This property still has the remainder of its NHBC warranty.
Hall
Lounge (4.65m x 3.30m (15'3" x 10'10"))
Wc (1.63m x 1.57m (5'4" x 5'2"))
Kitchen/ Living Room (3.96m x 6.02m (13" x 19'9"))
Utility (2.03m x 1.19m (6'8" x 3'11"))
Landing
Bedroom One (2.84m x 2.72m (9'4" x 8'11"))
Ensuite (1.35m x 2.24m (4'5" x 7'4"))
Bedroom Two (2.95m x 3.78m (9'8" x 12'5"))
Bedroom Three (2.69m x 3.02m (8'10" x 9'11"))
Bathroom (2.13m x 1.70m (7" x 5'7"))
Bedroom Four (2.54m x 4.11m (8'4" x 13'6"))
Property info
For more information about this property, please contact
Gowland White - Chartered Surveyors, TS18 on +44 1642 966057 * (local rate)
Disclaimer
Property descriptions and related information displayed on this page, with the exclusion of Running Costs data, are marketing materials provided by Gowland White - Chartered Surveyors, and do not constitute property particulars. Please contact Gowland White - Chartered Surveyors for full details and further information. The Running Costs data displayed on this page are provided by PrimeLocation to give an indication of potential running costs based on various data sources. PrimeLocation does not warrant or accept any responsibility for the accuracy or completeness of the property descriptions, related information or Running Costs data provided here.



































.png)

