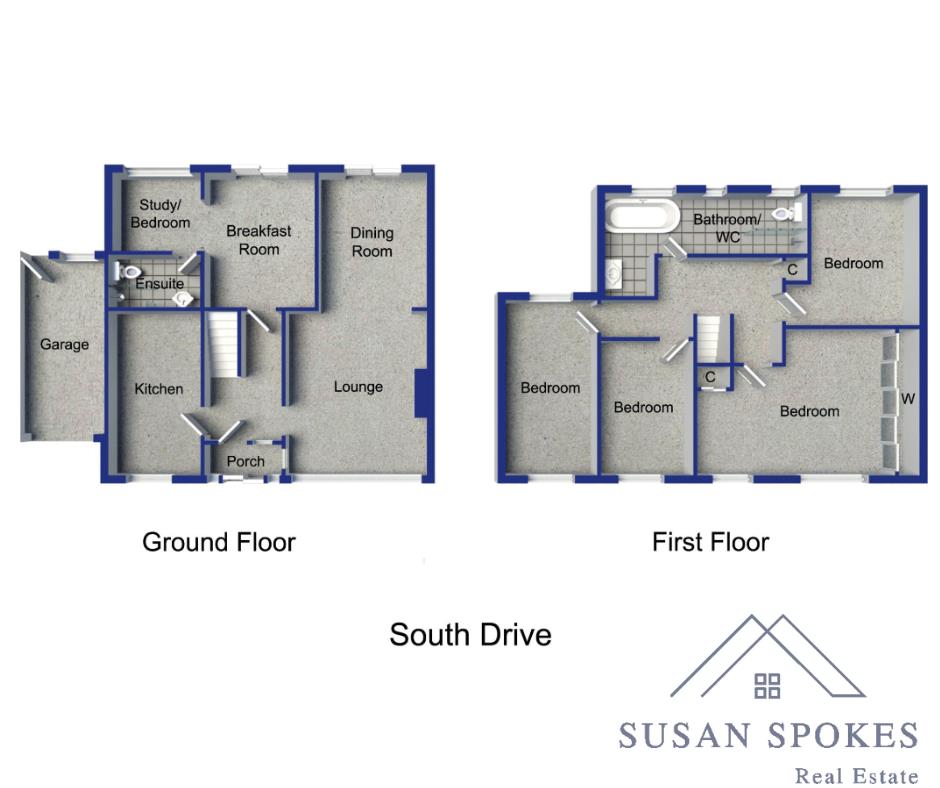Semi-detached house for sale in South Drive, Cleadon, Sunderland SR6
* Calls to this number will be recorded for quality, compliance and training purposes.
Property features
- Extended Semi Detached Home
- Commands a corner plot
- Three Reception Rooms
- Office
- Two Bathrooms
- Four Bedrooms
- Driveway and Garage
- Mature Gardens
- Freehold
- Council Tax D
Property description
Welcome to this much loved extended semi detached residence in the much sought after area of Cleadon Village.
This wonderful home offers exceptionally spacious and flexible accommodation, ideal for a family. The property is situated on a generous corner lot with well maintained gardens on all sides.
The house features a through lounge and dining room and also an additional breakfasting room. There is a ground floor office which could be used as a bedroom as this is adjacent to the ground floor shower room.
To the first floor there are four good sized bedrooms and a fabulous family bathroom consisting of a four piece suite with the shower area being open plan to the bathroom.
Externally, the property boasts a pleasant corner garden, a block-paved driveway, and garage.
Many local amenities are available in the Village and the metro is close by making this a super location for your next move.
Entrance Porch
Entrance Hallway
Kitchen (4.2 x 2 (13'9" x 6'6"))
This kitchen is equipped with a variety of fitted wall and floor units, providing ample storage and working surfaces. It features a stainless steel single drainer sink unit with a mixer tap and a Stoves gas cooker, complemented by a stainless steel extractor hood. The kitchen is plumbed for both an automatic washing machine and dishwasher, and includes an integrated drawer-style fridge. Additional features include modern spotlights and a stylish tiled splashback, adding both functionality and elegance to the space.
Lounge / Diner (7.7 x 3.5 (25'3" x 11'5"))
The living room features a cosy living flame gas fire set in a beautiful timber surround with a sophisticated marble inset and hearth. The room is further enhanced by a classic dado rail and a radiator, providing both warmth and style.
Breakfast Room (3.2 x 2.7 (10'5" x 8'10"))
With sliding doors to the garden and access to the office/bedroom and ground floor shower room
Office/Bedroom (2.2 x 2 (7'2" x 6'6"))
This versatile room which is currently being used as a home office could also be used as a ground floor bedroom as there is access to the ground floor shower room.
Shower Room
The ground floor shower room consists of separate shower enclosure equipped with a Triton electric shower for a refreshing experience. It features a vanity wash hand basin with a convenient cupboard underneath for extra storage. The low-level WC complements the space, while the fully tiled walls add a touch of elegance. Heated towel rail
First Floor Landing
Bedroom (4.8 x 3.5 (15'8" x 11'5"))
The main bedroom features a range of sliding-fronted fitted wardrobes, offering ample storage space and a sleek appearance. Additionally, there is a built-in cupboard for extra convenience.
Bedroom (2.2 x 3.2 (7'2" x 10'5"))
Bedroom (4.2 x 2.2 (13'9" x 7'2"))
Bedroom (3.2 x 2.9 (10'5" x 9'6"))
Bathroom And Shower Room Open Plan (5 x 2.5 (16'4" x 8'2"))
Lovely generous size family bathroom comprising of a panel bath with mixer tap; contrasting vanity wash hand basin with mixer tap and storage cupboard below.
There is a separate tiled shower enclosure with rainfall type shower and separate handheld fitting; modern tiled walls; tiled floor; spotlights and two chrome heated towel rails.
Low level wc.
Garage
With electrical supply and up and over door.
External
This property boasts a spacious corner lot featuring meticulously maintained gardens on all sides. The front, side, and rear gardens offer lush lawns, elegant paved areas, and a diverse array of trees, flowerbeds, and shrubs, creating a picturesque and serene outdoor environment.
The driveway can accommodate multiple cars and there is gated access to the garden.
Property info
For more information about this property, please contact
Susan Spokes Real Estate, NE34 on +44 191 723 3486 * (local rate)
Disclaimer
Property descriptions and related information displayed on this page, with the exclusion of Running Costs data, are marketing materials provided by Susan Spokes Real Estate, and do not constitute property particulars. Please contact Susan Spokes Real Estate for full details and further information. The Running Costs data displayed on this page are provided by PrimeLocation to give an indication of potential running costs based on various data sources. PrimeLocation does not warrant or accept any responsibility for the accuracy or completeness of the property descriptions, related information or Running Costs data provided here.








































.png)

