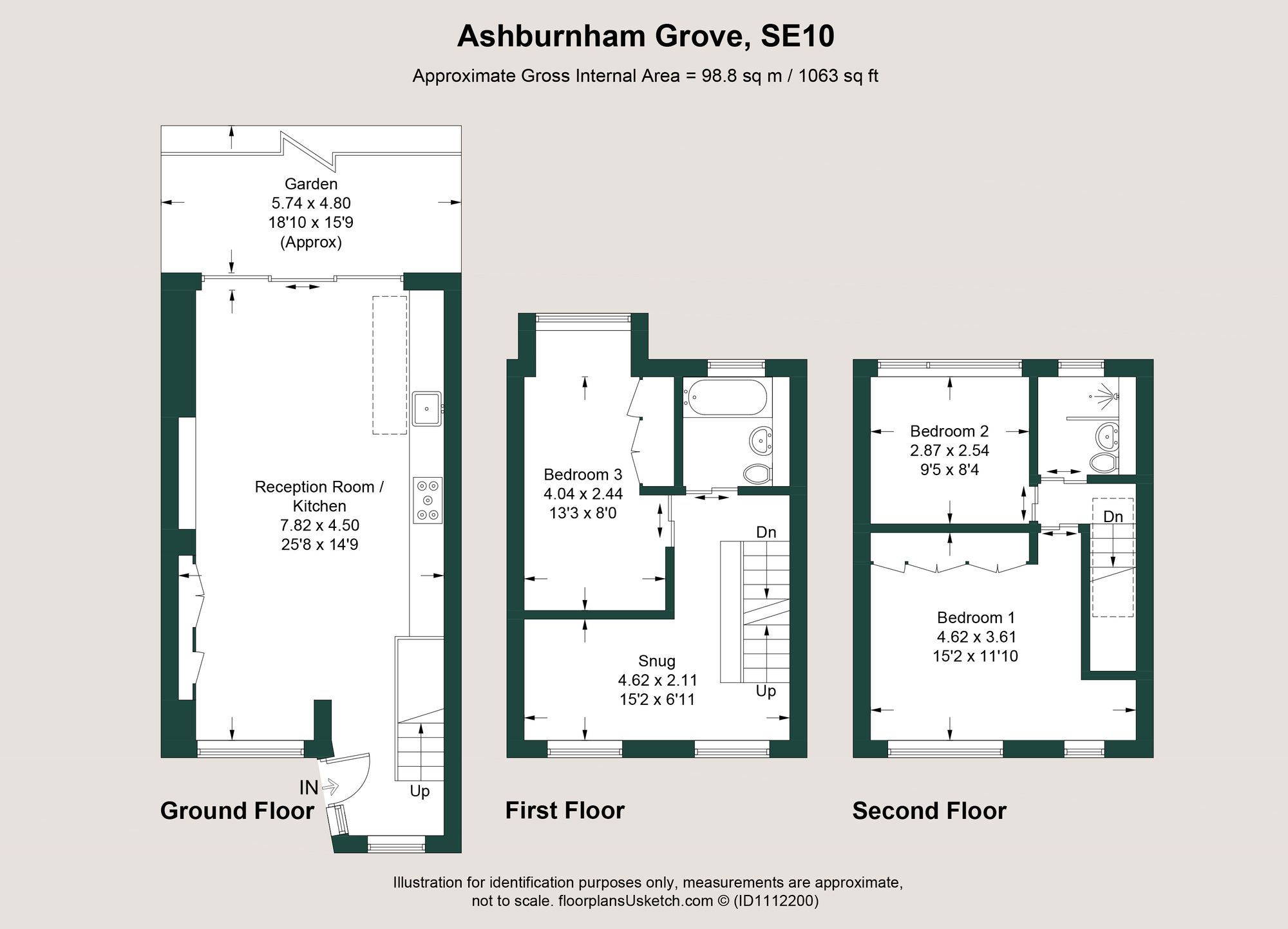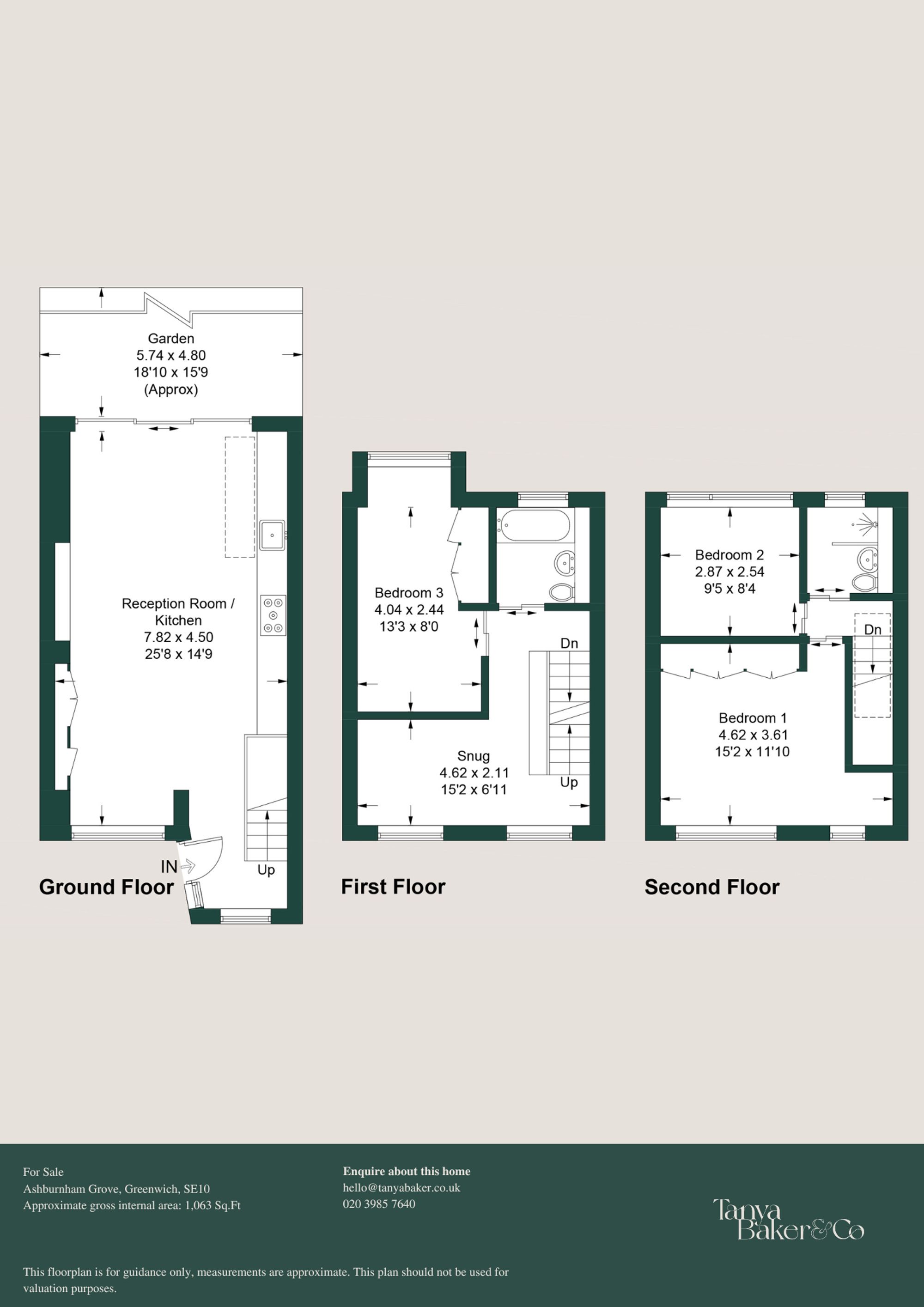Terraced house for sale in Ashburnham Grove, London SE10
Just added* Calls to this number will be recorded for quality, compliance and training purposes.
Property description
A Fabulous Modern Townhouse In The Heart Of The Ashburnham Triangle. This three storey mid-terrace will be perfect if you prefer new to old. It’s been transformed into a stylish and modern family home, with the best of Royal Greenwich right on your doorstep.
Your choice is often limited if you’re looking to live in the highly sought-after Ashburnham Triangle conservation area but prefer modern design to period charm.
Thankfully, this extended and much improved three storey 1960’s townhouse could give you the perfect combination of convenience, up-to-date style and aesthetically pleasing architectural design.
The first thing you’ll notice as you head down leafy Ashburnham Grove is the lack of a ground floor garage door to the front of this home. Instead, a full height Velfac window lets light flood into a fantastic new 25ft open plan kitchen and living area.
Gorgeous timber fins provide privacy and create a practical porch space before you step inside.
Converting the garage to add more usable living space makes so much sense. There’s off-street parking on the drive but given the convenient location (less than a 5 minute walk to the DLR at Deptford Bridge or Greenwich stations) you may not need a car.
Where there was once a garage and ground floor bedroom there’s now a light and bright open plan space. It's perfect for spending time together as a family or entertaining.
The full height front window is matched with full height Maxlight patio doors at the rear which lead out to the superb, low maintenance south facing urban garden.
The kitchen is superb, with sleek and stylish fitted units, room for a large dining table where everyone can eat together and even a sofa by the front window to relax after a meal.
Turning the ground floor into the social hub of the home has freed up the first floor.
There’s now a bedroom with views of the green roof and church, a versatile snug and a luxurious bathroom with fabulous Duravit Architek fittings .
At the end of a busy day you'll love having a relaxing soak in the gorgeous Philipe Starck deep tub.
There’s another two bedrooms on the second floor. The main bedroom at the front looks out onto the picturesque leafy grove and there’s a slightly smaller double bedroom at the rear with views of the garden and the church which is positioned beyond the back fence.
A stylish second floor shower room shares the same high-end fittings as the bathroom below but with the addition of an electronically operated opening skylight, which will be great for an open air shower in the summer.
It’s the small things that make a big difference and you can tell how much thought and care has gone into the design of this superb family home by the neat little touches, inside and out.
This is no more noticeable than on the two flights of noseless stairs that are showered in natural light from the top floor skylight. Families with adventurous toddlers and pet owners will also appreciate the integrated safety gates that are easily concealed when not in use.
The current owners have achieved so much in the last three years and there’s substance to match the contemporary style.
The building control approved alterations have gone so much further than what may initially look like a simple garage conversion.
All internal walls and stair wells have been removed, replaced by structural steelwork. That means the 1st and 2nd floor layouts are completely flexible, with non-structural internal walls that can be easily reconfigured to meet your needs.
There’s underfloor heating throughout (not just on the ground floor) and a state of the art Mistek fire suppression system which was necessary to ensure your safety with such an open internal layout.
There are also shadow gaps throughout the home which add a clean aesthetic vibe and offer so much practicality when repainting and cleaning.
Ashburnham Grove is a leafy street with a friendly community where children play together and neighbours quickly become friends. The active Ashburnham Triangle Association not only protects the integrity of the conservation area but organises popular community events such as the annual summer fete.
Being only five minutes walk from a choice of stations will make getting into central London or Canary Wharf a breeze. The DLR at Deptford Bridge is closest but Greenwich on the High Road doesn’t take much longer at all, with the added bonus of being able to pick something up to eat on the way home.
If you love getting outdoors you’ve a choice of lazy riverside strolls or exploring gorgeous Greenwich Park. Both are less than a 15 minute walk away.
This three storey townhouse will be perfect for both couples and young families alike. The thoughtful way in which it’s been recently updated gives you the ultimate level of flexibility on the first and second floors. The current layout makes great use of the space but it will be so easy to reconfigure it to perfectly meet your own needs.
We’re expecting plenty of interest so please call to arrange a viewing.
EPC Rating: D
For more information about this property, please contact
Tanya Baker & Co, DA3 on +44 20 3007 1341 * (local rate)
Disclaimer
Property descriptions and related information displayed on this page, with the exclusion of Running Costs data, are marketing materials provided by Tanya Baker & Co, and do not constitute property particulars. Please contact Tanya Baker & Co for full details and further information. The Running Costs data displayed on this page are provided by PrimeLocation to give an indication of potential running costs based on various data sources. PrimeLocation does not warrant or accept any responsibility for the accuracy or completeness of the property descriptions, related information or Running Costs data provided here.













































.png)