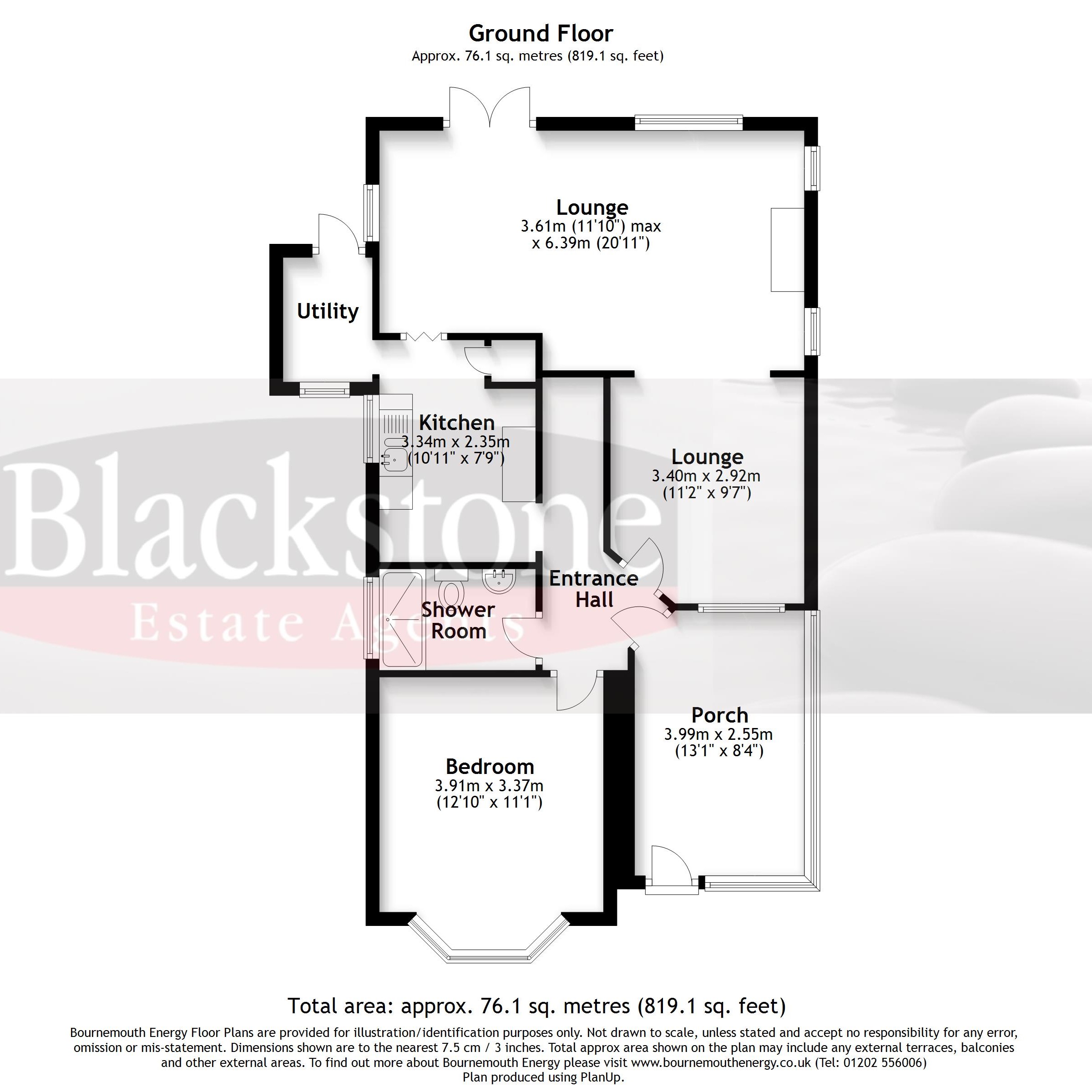Bungalow for sale in Cudnell Avenue, Bear Cross, Bournemouth, Dorset BH11
Just added* Calls to this number will be recorded for quality, compliance and training purposes.
Property features
- Entrance Porch
- Entrance Hall
- Kitchen
- Rear Porch/Utility Area
- Dining Room/Bedroom 2
- Lounge/Diner
- Bedroom 1
- Shower Room/WC
Property description
A Remodelled 2 Bedroom Detached Bungalow presently arranged as a 1 Bedroom with lots of Spacious Living Accommodation. The bungalow is situated in a very popular Road backing onto Woodland and does require Modernisation and Upgrading throughout. Viewing is a Must. Call us on to view.
The accommodation with approximate room measurements comprises:
UPVC door leading to:
Entrance porch 13'3 x 8'1 Part brick but mainly UPVC double glazed frosted glass construction with pitched polycarbonate sheet roofing, tiled flooring, power points, 2 wall light points, central heating radiator, Photovoltaic off-switch and meter (nt). UPVC double glazed door with frosted and stained glass leaded light oval pane inset leading to:
Entrance hall Smoke detector (nt), central heating radiator, storage recess, access to loft, central heating thermostat (nt), coat hooks, tiled flooring, electric meter/fuse box. Doors leading to:
Kitchen 10'9 x 7'5 Fitted with a range of woodgrain fronted units complemented by woodgrain effect roll edge worktop surfaces and comprising 6 single base storage cupboards and drawers with roll edge worktop surface over, inset one and a half bowl coloured acrylic sink unit with mixer swan neck taps, recess and electric cooker point, stainless steel air purifier over (nt), wall mounted Viessmann gas central heating/hot water boiler (nt), further fitted storage cupboard, matching double wall storage cupboard, flat plaster ceiling, spot lighting, power points, UPVC double glazed frosted glass side aspect window. Communicating door to Lounge. Leading off:
Rear porch/utility area Front aspect UPVC double glazed window, pitched polycarbonate sheet roofing, UPVC door to rear, tiled flooring, plumbing for washing machine, power points.
From Hallway, doors leading to:
Dining room/ bedroom 2 11'3 x 9'5 Entered via part glazed oak veneer door. (Note: This room was originally a Bedroom and would be easily reinstated as such). UPVC double glazed front aspect window, central heating radiator, power points, picture rail, flat plaster ceiling, ceiling light point. Opening to:
Lounge/diner 20'10 x 11'11 (narrowing to 9'10) 3 x UPVC double glazed frosted glass side aspect windows, UPVC double glazed rear aspect window, 6ft wide UPVC double glazed double opening french doors leading to outside. 2 x central heating radiators, power points, TV Aerial connection, Log Burner (N/T),
bedroom 1 12'10 (into bay) x 10'11 Entered via oak veneer door. Front aspect UPVC double glazed bay window, central heating radiator, power points, ceiling light point.
Shower room/WC Tiled flooring, over-sized shower tray with shower valve and spray (nt), wash hand basin with mixer taps and cosmetics storage cupboards beneath, close coupled WC, UPVC frosted glass side aspect window, chrome centrally heated ladder towel rail (nty), flat plaster ceiling, ceiling light point.
Outside
Front garden Enclosed by dwarf brick boundary wall, the front garden is somewhat overgrown but well stocked with various trees and bushes. Double wooden gates lead to a gravelled driveway which provides off road car parking and continues down the side of the bungalow to screening gates. Note: There is no access for a vehicle to the rear garden because of the porch and sheds.
Rear garden Completely overgrown. Enclosed by timber panelled fencing. Garden Sheds.
Directions From the centre of Kinson proceed along the Wimborne Road in a westerly direction towards the Bear Cross roundabout. After the traffic lights at Poole Lane, take the 3rd turning on the right into Longfield Drive and Cudnell Avenue is at the end of this road.<br /><br />Gas Central Heating (nt), UPVC Double Glazing, 2 Bedrooms (Presently 1), Large Lounge/Diner, Off Road Car Parking, Backing onto Woodland, Very Popular Road, No Forward Chain, Viewing Recommended.
Property info
For more information about this property, please contact
Blackstone Estate Agents, BH10 on +44 1202 984184 * (local rate)
Disclaimer
Property descriptions and related information displayed on this page, with the exclusion of Running Costs data, are marketing materials provided by Blackstone Estate Agents, and do not constitute property particulars. Please contact Blackstone Estate Agents for full details and further information. The Running Costs data displayed on this page are provided by PrimeLocation to give an indication of potential running costs based on various data sources. PrimeLocation does not warrant or accept any responsibility for the accuracy or completeness of the property descriptions, related information or Running Costs data provided here.



























.png)

