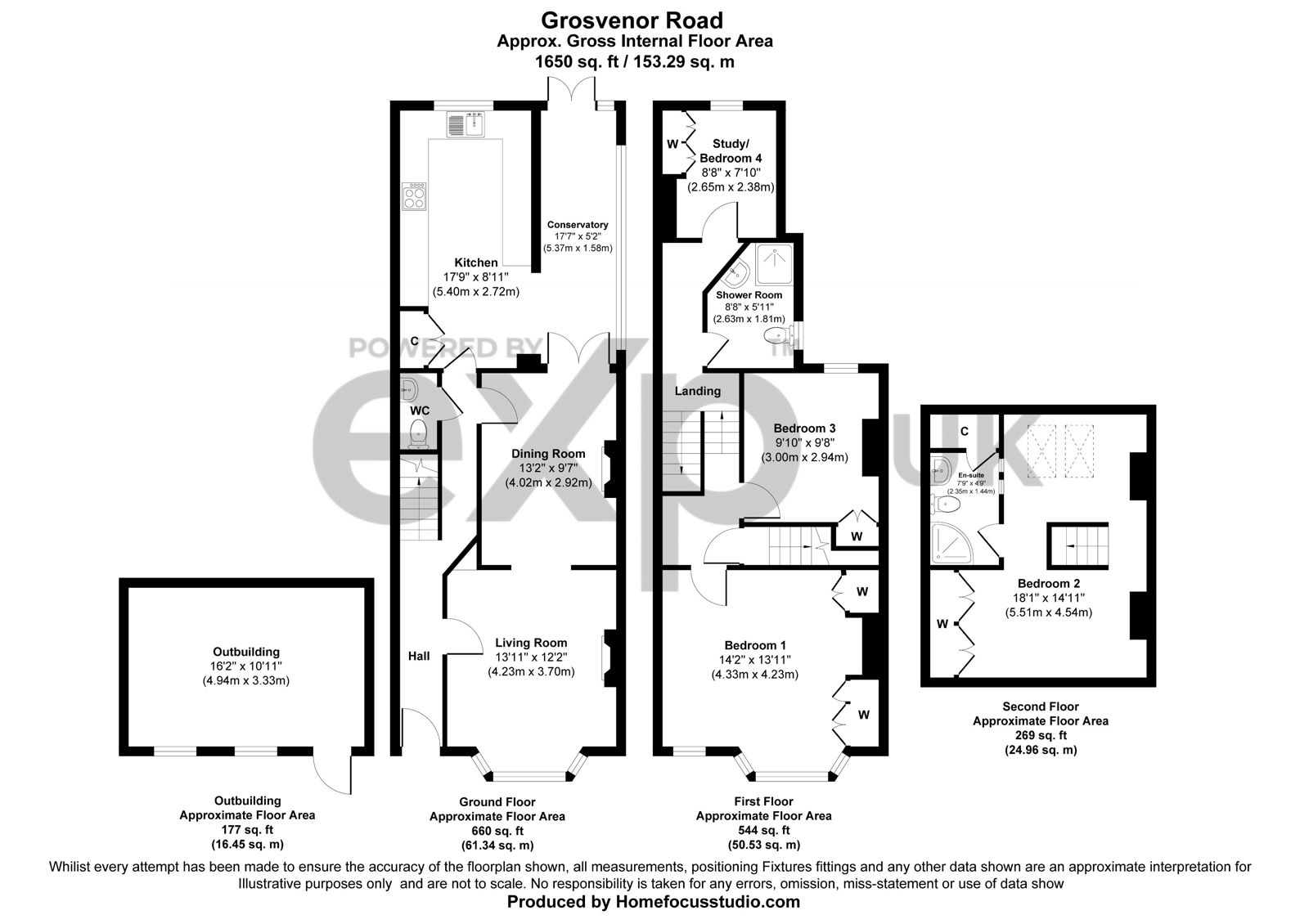Semi-detached house for sale in Grosvenor Road, East Grinstead RH19
* Calls to this number will be recorded for quality, compliance and training purposes.
Property features
- Ref: SC0476
- Beautiful character property
- Stunning period features
- Garden Office/Gym
- Bright Kitchen/Breakfast room
- Study/Bedroom
- 3 Double Bedrooms
- Close proximity to Train station
- Close to Town Centre
- Victorian Semi-Detached
Property description
Ref: SC0476
Located in the heart of East Grinstead, Grosvenor Road is home to this beautiful three/four bedroom Victorian style family home, steeped in period features and that is only minutes from the train station.
From outside the property you will notice the iconic red brick facade and bay windows, characteristic of the properties built in this period. Entering in through the front door, you cant help but notice the high ceilings of the hallway, living room, dining room and kitchen. Grosvenor Road features many period features that bring the property to life give it its distinct charm. The beautiful original fireplaces are original to the property. The windows in the property are bespoke hard wood, double glazed Sash windows, chosen by the owners to maintain the unique character of the property.
Making your way down the hallway or through the dining room, you enter the Kitchen and breakfast area, with its glass side extension that allows plenty of natural light into the space. The Kitchen, the heart of any home, is a beautiful bespoke Schmidt kitchen, made purposefully for this space.
Heading up the stairs you have 3 of the possible 4 bedrooms, one of which is currently used as a home office space, but would be ideal for a cot/small bedroom. The primary bedroom at the front of the property and the third bedroom both feature built-in wardrobes. Also on the first floor is the family shower room, recently renovated with gorgeous earthy and neutral tones to suit the current owners.
The second floor of Grosvenor Road is entirely dedicated to the second bedroom, complete with built-in wardrobes, working space and an ensuite. Velux windows provide a substantial amount of natural light to the room, as well as views over East Grinstead.
Given its position in the town, Grosvenor Road is on a quiet residential street, and living here allows you to enjoy the best of what the town has to offer. The Town of East Grinstead, West Sussex, is host to many excellent schools, both State and Private, as well as a superb selection of independent and chain restaurants and shops, and a whole array of other great amenities, such as the iconic historic High Street, Worth Way and the Ashdown Forest.
The Worth Way is only a short walk away, and is a superb walk among the Sussex countryside.
East Grinstead sits on the Kent, Sussex and Surrey borders, and given its location, has excellent transport links to the surrounding towns and London.
Primary Schools:
- St Mary's CofE Primary School, East Grinstead - 0.36 miles
- St Peter's Catholic Primary School - 0.42 miles
- Halsford Park Primary School - 0.49 miles
- Blackwell Primary School - 0.68 miles
- Baldwins Hill Primary School, East Grinstead - 0.71 miles
- The Meads Primary School - 0.75 miles
- Estcots Primary School - 0.87 miles
Secondary Schools:
- Imberhorne School - 0.87 miles
- Sackville School - 0.87 miles
Train Station:
East Grinstead - 0.09 miles
Room Dimensions:
Living Room - 4.23m x 3.7m (13'10" x 12'1")
Dining Room - 4.02m x 2.92m (13'2" x 9'6")
Kitchen/Breakfast Room - 5.4m x 2.72m (17'8" x 8'11")
Conservatory - 5.37m x 1.58m (17'7" x 5'2")
Bedroom One - 4.33m x 4.23m (14'2" x 13'10")
Bedroom Two - 5.51m x 4.54m (18'0" x 14'10")
Bedroom Three - 3m x 2.94m (9'10" x 9'7")
Bedroom/Study - 2.65m x 2.38m (8'8" x 7'9")
Shower Room - 2.63m x 1.81m (8'7" x 5'11")
Ensuite - 2.35m x 1.44m (7'8" x 4'8")
Garden Office / Gym - 4.94m x 3.33m (16'2" x 10'11")
Property info
For more information about this property, please contact
eXp World UK, WC2N on +44 330 098 6569 * (local rate)
Disclaimer
Property descriptions and related information displayed on this page, with the exclusion of Running Costs data, are marketing materials provided by eXp World UK, and do not constitute property particulars. Please contact eXp World UK for full details and further information. The Running Costs data displayed on this page are provided by PrimeLocation to give an indication of potential running costs based on various data sources. PrimeLocation does not warrant or accept any responsibility for the accuracy or completeness of the property descriptions, related information or Running Costs data provided here.

















































.png)
