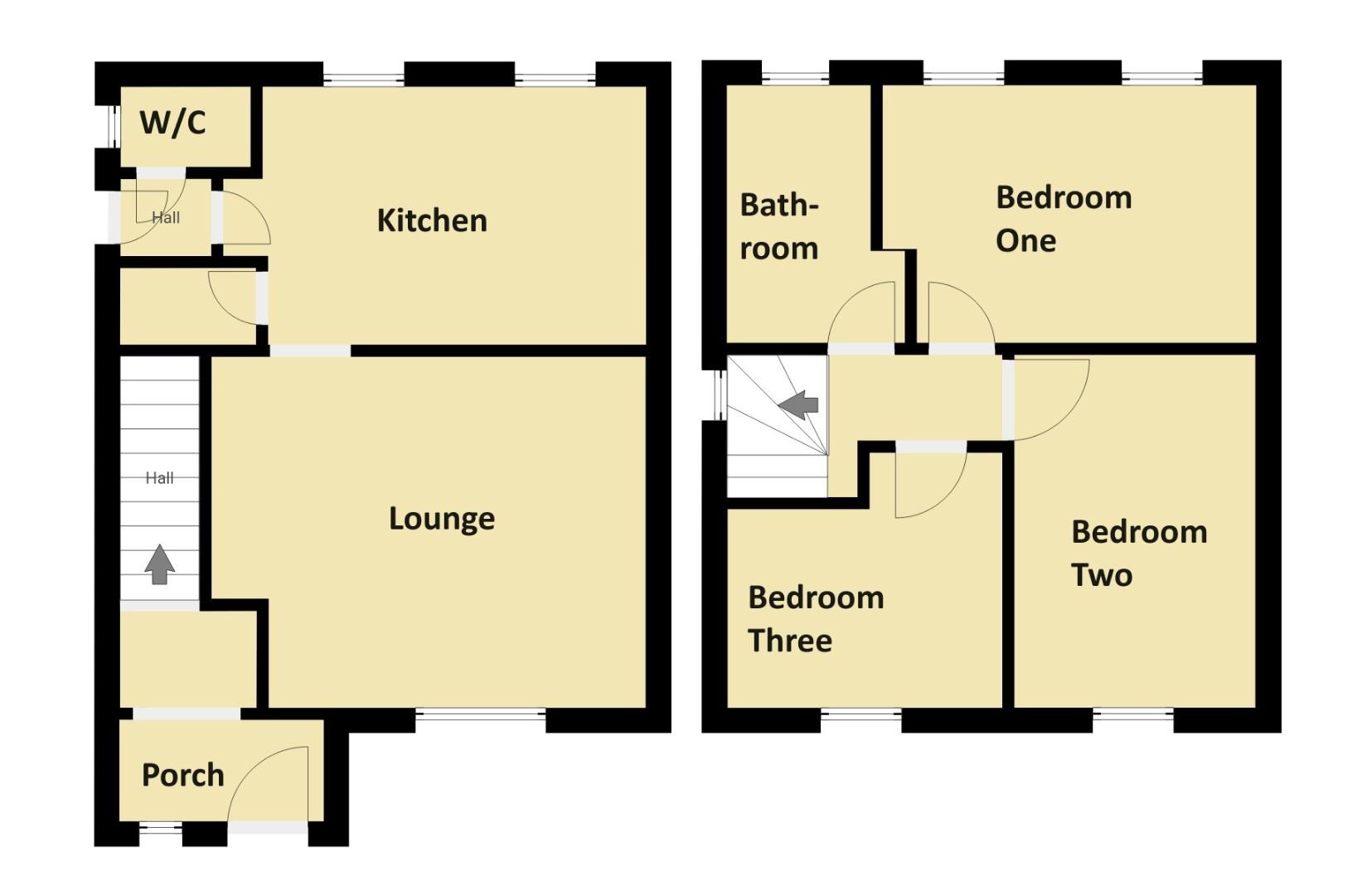Semi-detached house for sale in Shirecroft Road, Weymouth DT4
Just added* Calls to this number will be recorded for quality, compliance and training purposes.
Property features
- Generous Sized Garden
- Kitchen/Diner
- Well Presented
- Block Paved Frontage
- Three Bedroom
- Local Amenities Nearby
- Semi Detached
- Contemporary Style
Property description
A well presented three bedroom semi detached house enjoying some open views over hills in the distance with a generous sized rear garden, kitchen/diner and block paved frontage for ease of maintenance. It is conveniently located within easy reach of Weymouth town centre, with bus routes and local amenities nearby, including schools, shops, and leisure centers.
The property's attractive frontage presents a clean, contemporary appearance, enhancing the kerb appeal of this delightful family home. The additional porch provides extra space for cloaks storage upon entry with stairs rising to the first floor and access into the lounge and kitchen/diner.
The lounge is a good size, pleasantly decorated with oak style flooring flowing through to the kitchen/diner which spans the rear of this home, adding a great flow and use of space. The kitchen has a good selection of eye and base level units with space for appliances whilst looking over the sunny aspect garden enjoying a pleasant outlook with cloakroom and storage prior to the side access.
To the first floor are three bedrooms and modern bathroom. The principal bedroom is positioned at the rear benefiting some far reaching views over surrounding hills with bedroom two being slightly smaller in size. The third bedroom has a bed built above the stairwell to maximise floor space and useability of the room. Finishing the accommodation is a modern bathroom arranged with wet room flooring and large walk in shower enclosure, basin and w/c.
The generous sized garden creates the finishing touches to this ideal family home with large paved patio area positioned to enjoy the sunshine with gated side pedestrian access. A useful garden room offers flexibility of use for entertainment and socialising.
Lounge (4.3 x 3.48 (14'1" x 11'5"))
Kitchen/Diner (3.81 x 2.54 (12'5" x 8'3"))
Bedroom One (3.63 x 2.55 (11'10" x 8'4"))
Bedroom Two (3.49 x 2.38 (11'5" x 7'9"))
Bedroom Three (2.72 max x 2.53 > 1.97 (8'11" max x 8'3" > 6'5"))
Property info
For more information about this property, please contact
Wilson Tominey, DT4 on +44 1305 248754 * (local rate)
Disclaimer
Property descriptions and related information displayed on this page, with the exclusion of Running Costs data, are marketing materials provided by Wilson Tominey, and do not constitute property particulars. Please contact Wilson Tominey for full details and further information. The Running Costs data displayed on this page are provided by PrimeLocation to give an indication of potential running costs based on various data sources. PrimeLocation does not warrant or accept any responsibility for the accuracy or completeness of the property descriptions, related information or Running Costs data provided here.




























.png)

