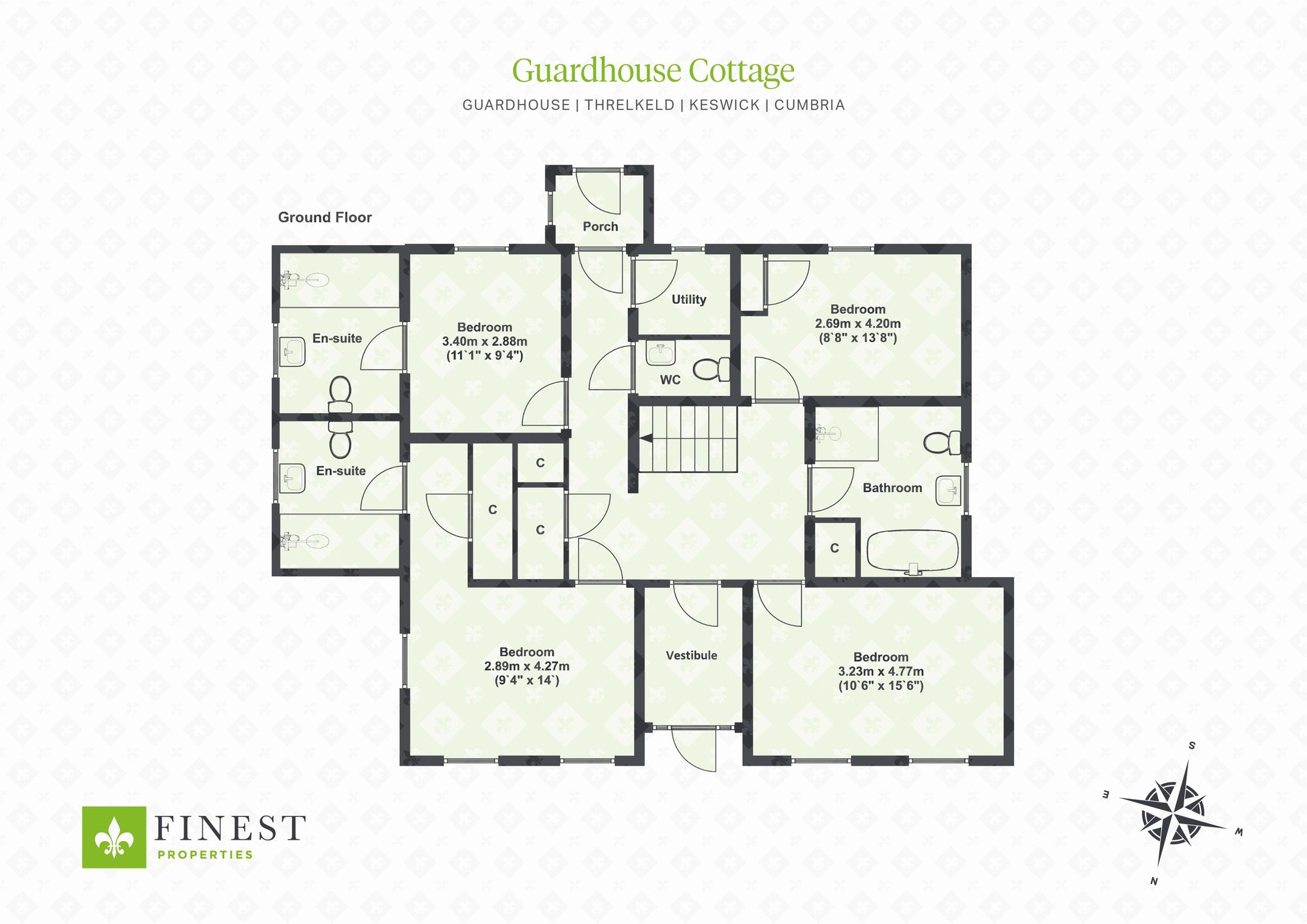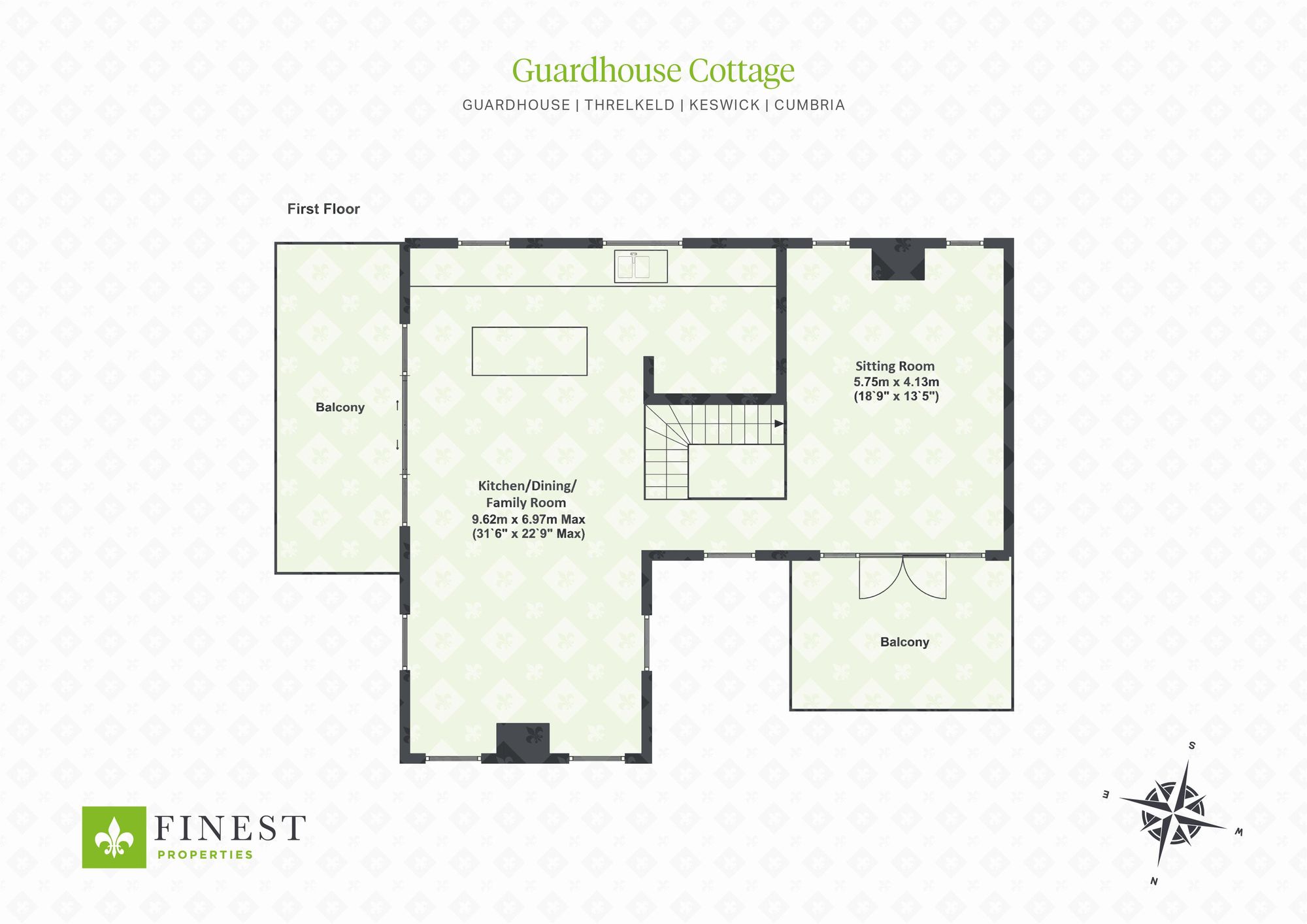Cottage for sale in Guardhouse Cottage, Guardhouse, Threlkeld, Keswick, Cumbria CA12
* Calls to this number will be recorded for quality, compliance and training purposes.
Property features
- High Specification Property
- Sensational Views
- Thoughtful & Sympathetic Design
- Contemporary Interiors
- Superb Craftsmanship
- Glorious Lakeland Setting
Property description
Accommodation in Brief
Ground Floor
Entrance Vestibule | Principal Bedroom with En-suite Shower Room | Guest Bedroom with En-suite Shower Room | Two Further Bedrooms | Family Bathroom | Utility | WC | Rear Porch
First Floor
Sitting Room with Balcony | Open Plan Kitchen/Dining/Family Room with Balcony
Externally
Detached Garage | Parking | Gardens & Patio
The Property
Guardhouse Cottage is a truly stunning high specification property situated within the picturesque Lake District National Park with views to magnificent Blencathra. The property blends elements of traditional Lakeland buildings, superb contemporary styling, high quality modern workmanship to create a beautiful property that will appeal to a wide variety of interested parties. The accommodation has been thoughtfully laid out to make the most of the incredible location, with elevated living spaces and extensive glazing that frame panoramic views across the landscape. Charming and unique touches include decorative glazing and carved wood features. Impressive modern efficiencies include triple glazing and extensive battery storage to supply power for up to a week in the event of a power outage.
The principal living accommodation is positioned on the first floor with an open plan design that caters to modern lifestyles and desires. To one side is the sitting room with elegant exposed ceiling beams, striking exposed stone feature wall and stone chimney breast housing a multifuel burner. Full height glazed doors open to a balcony and yet more eye-catching views. There is storage available to one side of the balcony.
The expansive kitchen/dining/family room is the spectacular heart of the home. Slate floor tiling runs throughout and again there are attractive beams, exposed stone features and a multifuel burner. The kitchen is finished to the highest standards, with bespoke wood cabinetry housing discreet integrated appliances, granite worksurfaces and feature lighting. The central island has an induction hob with integrated extractor for the ultimate in efficiency. There is room at the island for casual dining, and more formal dining available in the adjacent dining space which can easily accommodate a large table and chairs. Beyond this is the cosy yet generous family area for comfortable relaxation. Sliding doors to the side open to a second large balcony, positioned for al fresco dining with an incredible backdrop of Lakeland scenery.
The sleeping accommodation is arranged across the ground floor with four gorgeous bedrooms and elegant bathroom facilities. The principal bedroom suite benefits from fitted storage and a superb fully tiled shower room with bespoke fittings. Another bedroom features an equally well-appointed en-suite shower room, with the remaining bedrooms served by a wonderful boutique-style bathroom. This exquisite bathroom has a suite comprising freestanding copper bath, separate walk-in rainfall shower, wash hand basin and WC, all wrapped in beautiful tiling with timber features. A remarkable contemporary heated towel rail acts as both a practical fitting and a striking piece of decorative art. There is a separate WC on the ground floor and the accommodation is completed by a useful utility room with additional sink, storage and workspace.
Externally
Guardhouse Cottage benefits from outside space that, in keeping with the house itself, has been designed and created to make the most of the location and views. A sweeping, open patio looks towards Blencathra and to one side is the detached garage. The garage has been built to blend with the house and surrounding architecture. There is also additional off-road parking space. Beyond the garage is a raised garden terrace for a hot tub reached via stone steps.
Local Information
Threlkeld is a village and parish in a picturesque position at the southern foot of Blencathra, one of the most famous and magnificent fells in the Lake District. The Lake District National Park is a unesco World Heritage site recognised for its beauty, inspiring landscapes and importance in the creation of the National Trust movement. The area is wonderful for leisure and tourism with lots of outdoor activities including walking and sailing nearby, yet only a few miles from J40 of the M6.
Nearby Keswick is a renowned Cumbrian town with a thriving community that provides comprehensive cultural, educational, recreational and shopping facilities. There is the Theatre by the Lake and a lovely independent cinema close to the centre of town. Local amenities include a variety of shops, cafes, restaurants and public houses, as well as hotels, banks, garages, library, post office, doctor and dentist surgeries and a market twice a week. The regional centre of Penrith and the west coastal path are within easy reach.
There is a Primary School in Threlkeld and further schools in Keswick. There is an excellent choice of secondary schooling nearby with Ullswater Community College, Queen Elizabeth Grammar School and Keswick School.
For the commuter, the A66 and M6 are both within easy reach for onward travel north and south. Main line rail services are available at both Penrith and Carlisle which provide fast and frequent services to London in the south and to Glasgow in the north. The rail station at Carlisle provides regular connecting services east to Newcastle.
Approximate Mileages
Threlkeld Village Centre 1.6 miles | Keswick 5.4 miles | M6 Junction 40 12.1 miles | Penrith 12.9 miles | Windermere 21.7 miles | Carlisle 30.8 miles
Services
Mains electricity and water. Private drainage to septic tank. Air source heat pump powered by solar panels with battery backup to underfloor heating throughout.
Wayleaves, Easements & Rights of Way
The property is being sold subject to all existing wayleaves, easements and rights of way, whether or not specified within the sales particulars.
Agents Note to Purchasers
We strive to ensure all property details are accurate, however, they are not to be relied upon as statements of representation or fact and do not constitute or form part of an offer or any contract. All measurements and floor plans have been prepared as a guide only. All services, systems and appliances listed in the details have not been tested by us and no guarantee is given to their operating ability or efficiency. Please be advised that some information may be awaiting vendor approval.
Submitting an Offer
Please note that all offers will require financial verification including mortgage agreement in principle, proof of deposit funds, proof of available cash and full chain details including selling agents and solicitors down the chain. To comply with Money Laundering Regulations we require proof of identification from all buyers before acceptance letters are sent and solicitors can be instructed.
EPC Rating: A
Property info
For more information about this property, please contact
Finest Properties, NE45 on +44 1434 745066 * (local rate)
Disclaimer
Property descriptions and related information displayed on this page, with the exclusion of Running Costs data, are marketing materials provided by Finest Properties, and do not constitute property particulars. Please contact Finest Properties for full details and further information. The Running Costs data displayed on this page are provided by PrimeLocation to give an indication of potential running costs based on various data sources. PrimeLocation does not warrant or accept any responsibility for the accuracy or completeness of the property descriptions, related information or Running Costs data provided here.













































.png)