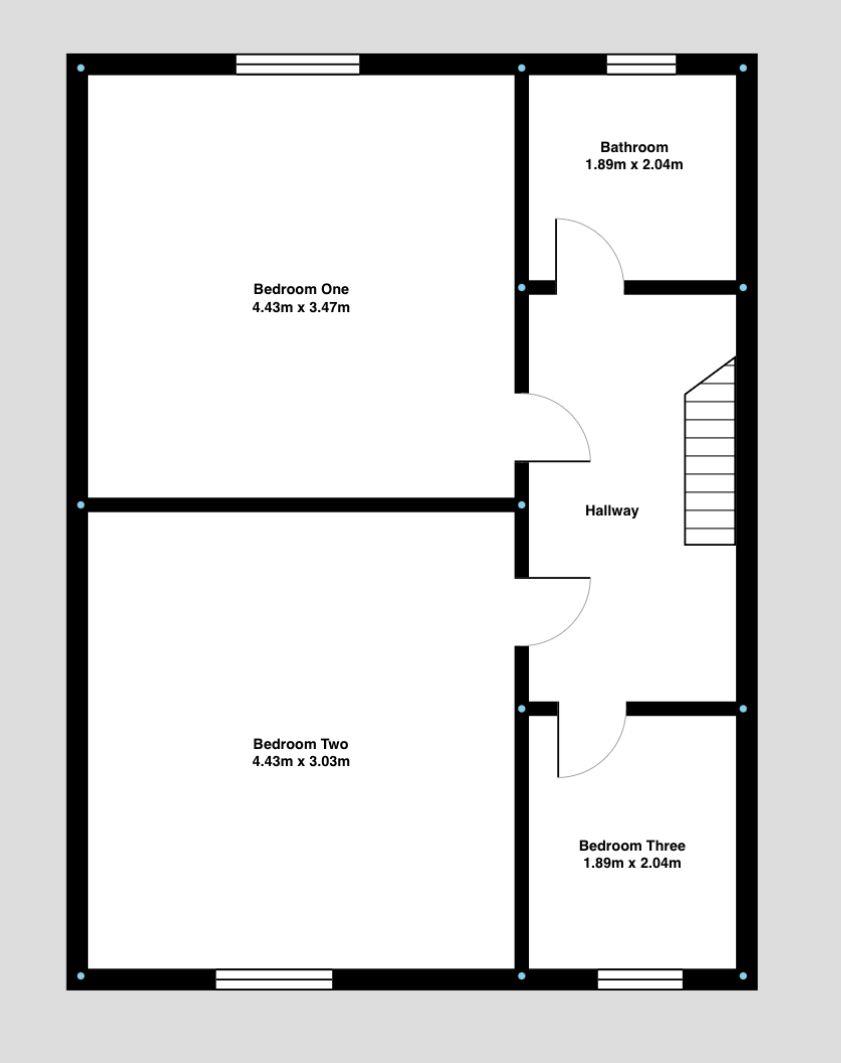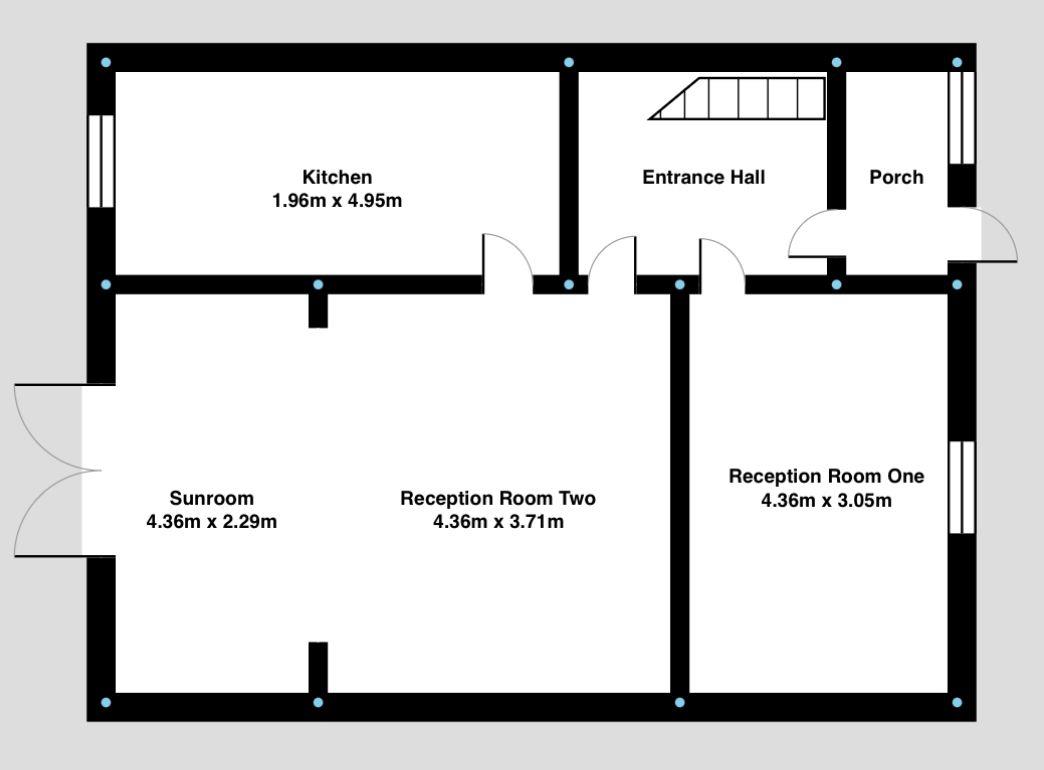Property for sale in Brothers Street, Blackburn BB2
* Calls to this number will be recorded for quality, compliance and training purposes.
Property description
Welcome to this charming property located on Brothers Street in Blackburn! This delightful house boasts an entrance porch, two reception rooms, sunroom/dining room, kitchen, three bedrooms and three piece family bathroom, making it a perfect family home.
Occupying a corner plot, this beautiful family home offers ample living space for you and your loved ones to enjoy. The south-facing garden is a wonderful feature, allowing you to bask in the sunlight and create your own outdoor oasis.
One of the standout features of this property is its energy efficiency, thanks to the installed air sourced heat pump solar panels and lpg system. Not only will you be reducing your carbon footprint, but you'll also enjoy the benefits of lower energy bills.
What's more, this property is available with no chain, making the buying process smoother and quicker for you. Don't miss out on the opportunity to own this lovely home in a great location.
Contact us today to arrange a viewing and envision yourself living in this fantastic property on Brothers Street.
Reception Room 1 (4.36 x 3.05 (14'3" x 10'0"))
Spacious Reception Room which is currently being utilised as a bedroom. The room comprises of UPVC Double Glazed window, laminate flooring, ceiling light and central heating radiator.
Reception Room 2 (4.36 x 3.71 (14'3" x 12'2"))
Open plan second reception room which opens out on to a beautiful sunroom. This bright space comprises of laminate flooring, ceiling light and central heating radiator. This room has the added benefit of an entertainment wall unit and is decorated in neutral colours.
Sunroom (4.36 x 2.29 (14'3" x 7'6"))
A gorgeous open plan space from the living room. This is currently being used as a sun / relaxation room but could be utilised as a dining room. This bright space comprises of laminate flooring, ceiling light and central heating radiator. This room has UPVC Double glazed doors which opens up into the South Facing Garden.
Kitchen (1.96 x 4.95 (6'5" x 16'2"))
The kitchen really is a great space and comes with a good range of white kitchen units and contrasting work tops, fridge freezer, four ringed gas hob, electric fan cooker, extractor fan, stainless steel sink and the kitchen is plumbed for the washing machine. The floor is laid with tiled flooring and is finished off with complimentary kickboards and ceiling spotlights. The upcv double glazed window looks out into the garden and provides ample lighting.
Entrance Hall
Bright entrance hall along with porch. Decorated in a neutral colour with contrasting woodwork, this bright and airy entrance hall compromises of wood panelling to the walls along with laminate flooring. The stairs to the first floor are carpeted.
Upstairs Hall
Spacious hallway which compromises of neurally decorated walls, fitted carpets and ceiling light.
Bedroom One (4.43 x 3.47 (14'6" x 11'4"))
This spacious bedroom is decorated in a neutral colour and is complimented by the laminate flooring. This bedroom comprises of fitted wardrobe, upvc double glazed window, ceiling lights and central heating radiator.
Bedroom Two (4.43 x 3.03 (14'6" x 9'11"))
A spacious second bedroom that is decorated in a neutral colour and is complimented by the laminate flooring. This bedroom comprises of fitted wardrobe, upvc double glazed window, ceiling lights and central heating radiator.
Bedroom Three (1.89 x 2.04 (6'2" x 6'8"))
The third bedroom is a single bedroom that is decorated in a neutral colour and is complimented by the laminate flooring. This bedroom compromises of a upvc double glazed window, ceiling lights and central heating radiator.
Bathroom (1.89 x 2.04 (6'2" x 6'8"))
A good sized three piece family bathroom which compromises of a bath with shower overhead, Dual Flush WC and wash basin. The walls are decorated in a neutral colour with tiled flooring, ceiling light and UPVC Double Glazed Window.
Garden
This low maintenance garden provides the perfect space for those summer nights. With a south facing garden, you will benefit from the sun all day. The garden is paved and can also offer off road parking should you prefer.
External
Property info
Floorplans.Jpg View original

Floorplan First Floor .Jpg View original

For more information about this property, please contact
Duffin's Estate Agents, BB2 on +44 1254 477736 * (local rate)
Disclaimer
Property descriptions and related information displayed on this page, with the exclusion of Running Costs data, are marketing materials provided by Duffin's Estate Agents, and do not constitute property particulars. Please contact Duffin's Estate Agents for full details and further information. The Running Costs data displayed on this page are provided by PrimeLocation to give an indication of potential running costs based on various data sources. PrimeLocation does not warrant or accept any responsibility for the accuracy or completeness of the property descriptions, related information or Running Costs data provided here.




























.png)
