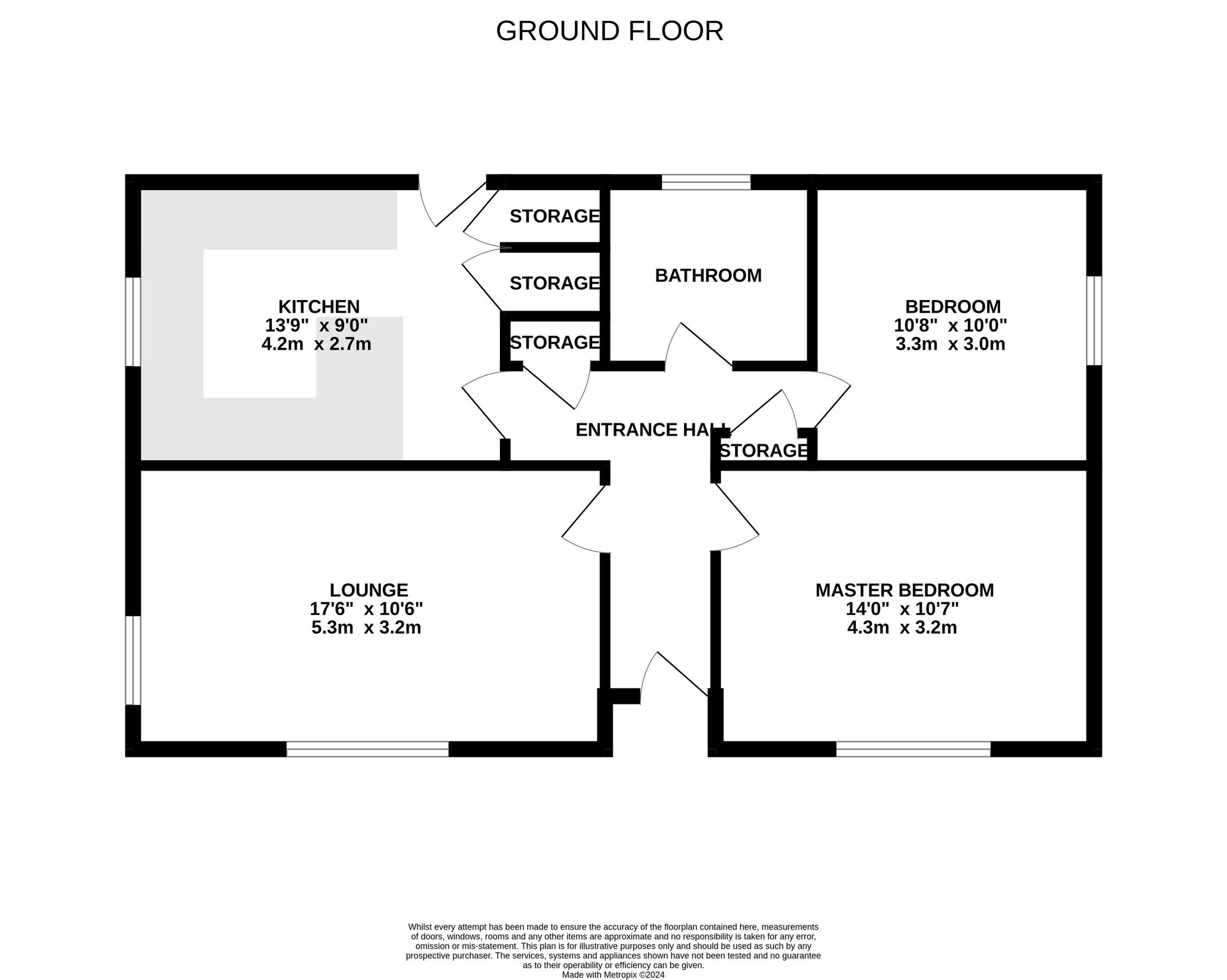Detached bungalow for sale in Morgan Road, Hedge End SO30
Just added* Calls to this number will be recorded for quality, compliance and training purposes.
Property features
- No Forward Chain
- Detached Bungalow
- Huge Potential To Further Improve
- Popular Location
- Two Bedrooms
- Driveway
Property description
Introduction
Located in a popular location within in Hedge End village centre is this charming two bedroom detached bungalow which is offered with no forward chain and offers huge potential. Situated on a corner plot ideal walking distance from the local amenities. Accommodation briefly comprises an entrance hall, kitchen, lounge, two bedrooms, shower room. Outside benefits from established lawned gardens and a garage and a driveway.
Location
The property is located within Hedge End village which offers a wide range of local shops as well as out of town shopping including Marks and Spencer and Sainsburys. There are many places of interest and nearby walks. Neighbouring Botley is easily accessible along with the M3 and M27 and there is a mainline train station with direct connections to London Waterloo, Winchester, Portsmouth, Eastleigh. Whilst the attractions and city connections of Southampton are around 8 miles away.
Outside
The property is situated on a corner plot. To the front of the property there is a lawned front garden with a low boundary wall. A paved footpath leads to the front door. The rear garden has a small conservatory, with a lean-to greenhouse on the side of the garage situated in the patio area. The remainder of the enclosed garden is mainly laid to lawn with a selection of planted shrubbery. The property benefits from a driveway and a garage, with an up and over door, is located behind the garden and accessed from the patio area.
Inside
You enter the property into the entrance hall which has doors leading to all rooms and loft access along with access to the airing cupboard.. The kitchen is fitted with a matching range of wall and base level units with work tops over and includes a breakfast bar. There are also two storage cupboards and spaces for under counter appliances. A door from the kitchen leads to the rear garden, patio and garage. The lounge is a good size double aspect room with a feature fireplace. The master bedroom has a window to the front. Bedroom two has a window to the side. The shower room has a window to the rear aspect and is fitted with a walk-in shower, wash hand basin, low level W/C.
Property info
For more information about this property, please contact
Rowe and Co, SO53 on +44 23 8221 8674 * (local rate)
Disclaimer
Property descriptions and related information displayed on this page, with the exclusion of Running Costs data, are marketing materials provided by Rowe and Co, and do not constitute property particulars. Please contact Rowe and Co for full details and further information. The Running Costs data displayed on this page are provided by PrimeLocation to give an indication of potential running costs based on various data sources. PrimeLocation does not warrant or accept any responsibility for the accuracy or completeness of the property descriptions, related information or Running Costs data provided here.

















.png)