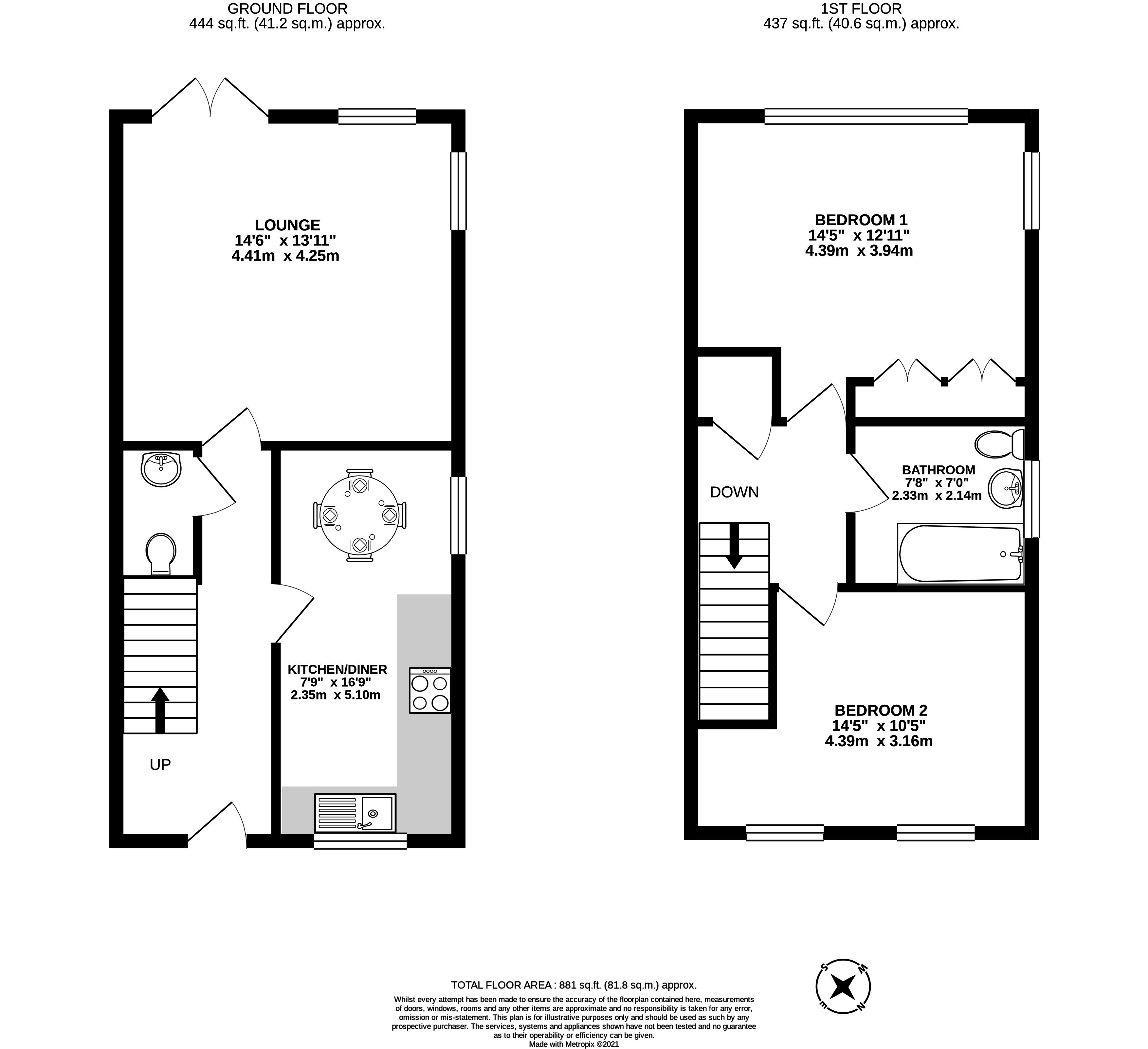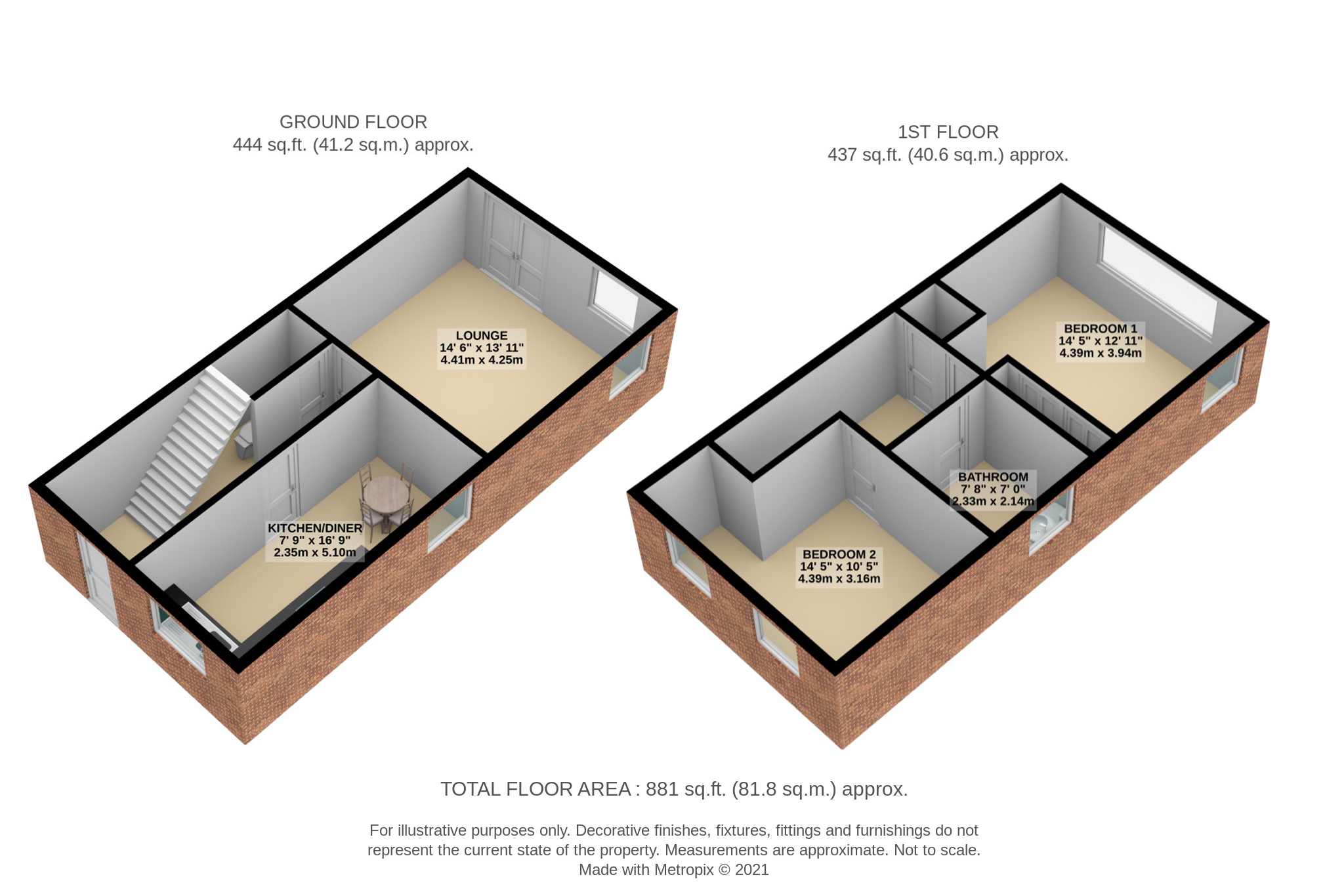End terrace house for sale in The Grange, Fleming Way, Exeter EX2
Just added* Calls to this number will be recorded for quality, compliance and training purposes.
Property features
- Semi Detached
- Two Large Bedrooms
- Large Lounge with French Doors
- Kitchen/Diner
- Family Bathroom
- Downstairs Cloakroom
- Allocated Parking
- Fabulous Location
Property description
A two bedroom end of terrace house with private patio garden and private parking in a highly sought after St Leonards location. The Grange is quietly situated in a popular modern development and is conveniently located for the Royal Devon & Exeter hospital and Nuffield Hospitals. Also within easy reach of the city centre. The property enjoys two large double bedrooms and a family bathroom. On the ground floor double doors lead from the sitting room to the private garden with a delightful aspect over a nearby 'Green'. A modern fitted kitchen/diner and ground floor guest WC.
Approach The Grange is part of the beautiful Wellingtonia Park Estate and is just off the main route of Fleming Way. The property is set back off from the road and is also adjacent to lovely communal green that stretches down and around the Old Grange House itself. The front garden is mainly laid to lawn and surrounded on two sides by iron railings and the third by a privet hedge. Patio slabs lead to the front door and a small covered porch.
Hallway In from the front door the hall way accesses off to the kitchen and lounge and leads up to the first floor, with oak effect flooring throughout, pendant lighting and radiator.
Kitchen/diner The kitchen has been fitted with ample wall and base units with granite effect roll top work surface and tiled splash back. We have a four burner gas hob and electric double oven with stainless steel extractor hood over and integrated appliances. Double aspect windows give views over the front of the house and to the green and there is ample space for a dining table and chairs.
Cloakroom Just below the stairs we have a cloak room fitted with wash hand basin and a close coupled W.C.
Lounge A good size lounge with double aspect windows and fitted carpet throughout gives access to the rear south facing garden via a pair of French doors.
Landing The first floor landing has fitted carpet throughout and has a storage cupboard at the top of the stairs and access to the loft via a hatch.
Family bathroom The family bathroom has been fitted with a white bathroom suite with a mixer shower over the bath. The wall have been tiled and finished with a decorative blue border and wood effect flooring throughout.
Bedroom 1 The master bedroom has double aspect windows looking over the rear garden and catches the evening sun. Ample storage is provided with a large floor to ceiling wardrobe and the room is finished with fitted carpets and pendant lighting.
Bedroom 2 Another good sized bedroom with front facing views, fitted carpets and pendant lighting.
Rear garden The south facing rear garden is mainly laid with patio slabs and a small grassed area and faces onto a beautiful cherry tree that is part of the adjoining communal gardens of the main Grange itself. A small wooden fence delineates the garden boundaries and sits comfortably within its beautiful surroundings.
Parking The property benefit's from an allocated parking space to the front of the property.
Share of freehold details The property comes with a share of freehold with 975 years left on the lease. The Service charge is £1,596Per Annum.
Property info
For more information about this property, please contact
East of Exe Ltd, EX3 on +44 1392 976027 * (local rate)
Disclaimer
Property descriptions and related information displayed on this page, with the exclusion of Running Costs data, are marketing materials provided by East of Exe Ltd, and do not constitute property particulars. Please contact East of Exe Ltd for full details and further information. The Running Costs data displayed on this page are provided by PrimeLocation to give an indication of potential running costs based on various data sources. PrimeLocation does not warrant or accept any responsibility for the accuracy or completeness of the property descriptions, related information or Running Costs data provided here.
































.png)