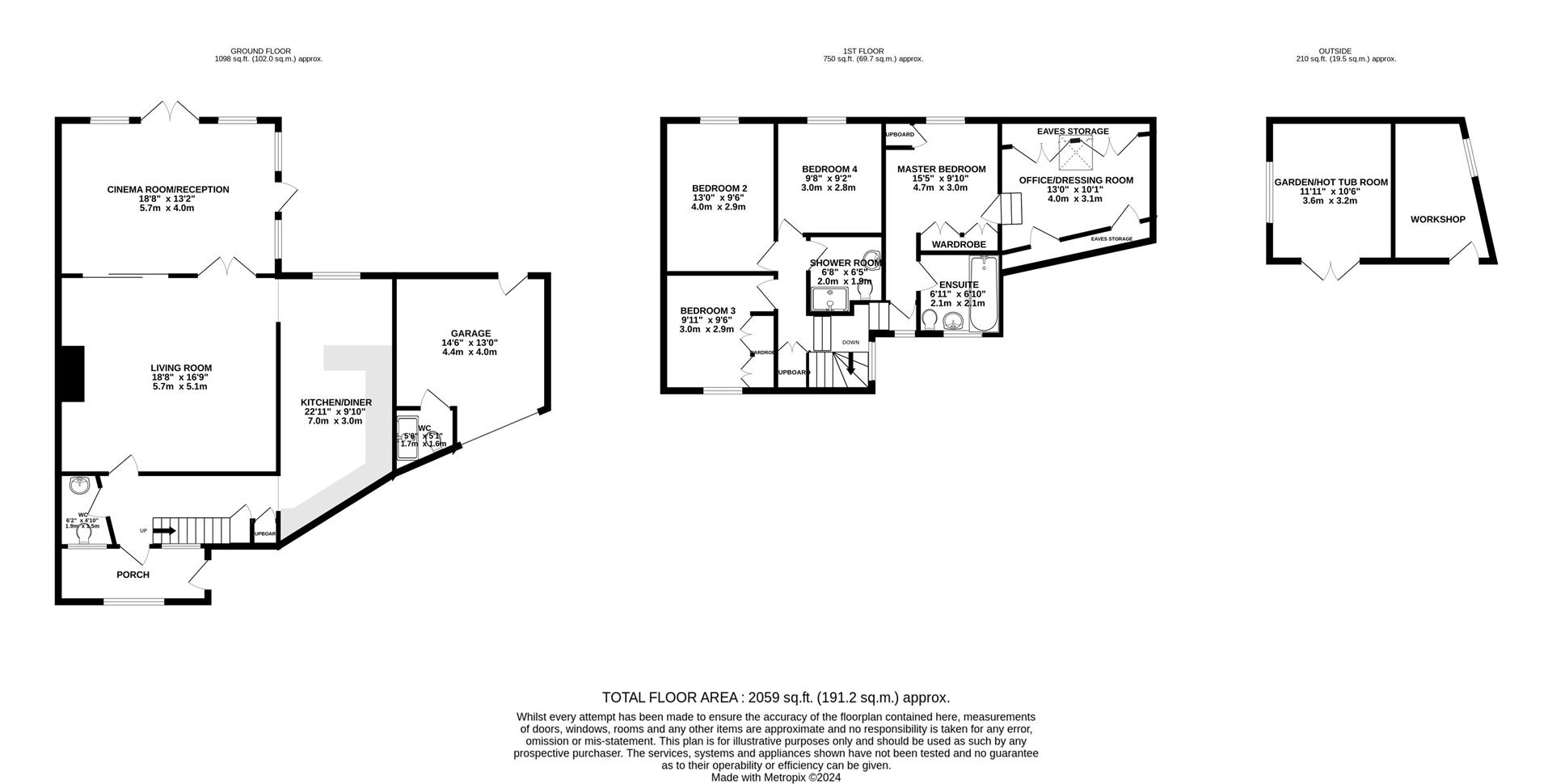Semi-detached house for sale in Field Barn Drive, Weymouth DT4
* Calls to this number will be recorded for quality, compliance and training purposes.
Property features
- Substantial Four Bedroom Family Home
- Heavily Extended
- Two Driveways Providing Off Road Parking For Multiple Vehicles
- Larger Than Average Garage With A Shower Room
- Cinema Room
- Garden Room With Hot Tub & Garden Bar
- South Facing Garden
- En-Suite To Master Plus Office/Dressing Room
- Great School Catchment
- Vendor Suited
Property description
We are delighted to offer a substantial and extended four bedroom family home within the popular location of Southill. The property offers an abundance of living space throughout including off road parking for multiple vehicles with two large driveways and a larger than average garage. Internally the property boasts a kitchen/diner, large living room, cinema room, master bedroom with en-suite bathroom and office/dressing room, South facing garden, garden room with a hot tub and a garden bar. Viewing of this spectacular home is a must.
Full Description
This substantial four bedroom family home is offered for sale within the popular location of southill, just moments away from local amenities, primary and secondary schools. Upon entering the property there is a generous sized porch leading into a welcoming hallway with stairs rising to the first floor and two built in utility cupboards housing a washing machine, tumble dryer and the gas boiler. The ground floor accommodation comprises of a cloakroom with a low level WC and wash hand basin. Generous sized living room with two sets of double glazed doors leading through to the cinema room, inset wood burning stove and an opening leads through to a generous sized kitchen/diner. The fitted kitchen offers a wide range of eye and base level units with work surfaces over, double integral oven with inset five gas burner hob and extractor hood over, integrated dishwasher and space for an American fridge/freezer. The dining area offers space for a generous sized table and chairs. The cinema room offers great space to sit and relax with space for a projecting screen, this room could be used for multiple things including a gym or a further reception room. There are fitted units and rear and side aspect double glazed doors leading out onto the south facing garden.
The first floor offers a split level landing with dual aspect double glazed windows, built in cupboard over the stairs and loft access via a hatch. Doors off the landing leads through to four generous sized bedrooms and a family bathroom. The master bedroom benefits a built in wardrobe, en-suite bathroom comprising a panel enclosed bath with a wall mounted mixer shower system over, low level WC and a wash hand basin. The office/dressing room within the master bedroom is perfect for home working offering a rear aspect skylight and plenty of eave storage. The remaining three bedrooms are doubles with bedroom three offering fitted wardrobes. The main family shower room offers a shower cubicle with a wall mounted mixer shower system, low level WC and a wash hand basin.
Outside the property offers a South facing low maintenance rear garden mainly laid to patio and artificial grass, there is a wooden framed bar, garden room/log cabin with two sections, one section houses a full size hot tub and the second section offers a workshop/storage space. Both sections offer power and lighting. There is a door off the garden leading to the larger than average garage which can fit a large car and offers an electric roller door, power, lighting and a shower room offering a shower cubicle and a low level WC which is ideal for when entertaining and using the hot tub. To the front of the property there are two block paved driveways providing off road parking for multiple vehicles and ideal for boat and motorhome/caravan parking.
Location: Southill is a popular residential area situated just 1 1/2 miles from the town centre, harbour, beaches and within easy reach of the World Heritage Jurassic Coastline which includes the famous Chesil Beach which stretches along the coast to Lyme Regis. Southill is very much sought after and provides a range of amenities and facilities including a primary school, a general store with Post Office, Church, Chemist, Public House, take-away and Gymnasium.
Services: - Gas central heating. Mains electric & drainage.
Rating Authority: - Dorset (Weymouth & Portland) Council. Council Tax Band C.
Disclaimer: - Beaumont Jones and their clients have no authority to make or give any representations or warranties in relation to the property. These particulars do not form part of any offer or contract and must not be relied upon as statements or representations of fact. Any areas, measurements or distances are approximate. The text, photographs, plans and measurements are for guidance only and are not necessarily comprehensive. It should be assumed that the property has all necessary Planning, Building Regulations or other consents, and Beaumont Jones have not tested any services, equipment or facilities.
Beaumont Jones is a member of The Property Ombudsman scheme and subscribe to The Property Ombudsman Code of Practice.
Property info
For more information about this property, please contact
Beaumont Jones, DT4 on +44 1305 248053 * (local rate)
Disclaimer
Property descriptions and related information displayed on this page, with the exclusion of Running Costs data, are marketing materials provided by Beaumont Jones, and do not constitute property particulars. Please contact Beaumont Jones for full details and further information. The Running Costs data displayed on this page are provided by PrimeLocation to give an indication of potential running costs based on various data sources. PrimeLocation does not warrant or accept any responsibility for the accuracy or completeness of the property descriptions, related information or Running Costs data provided here.































.png)
