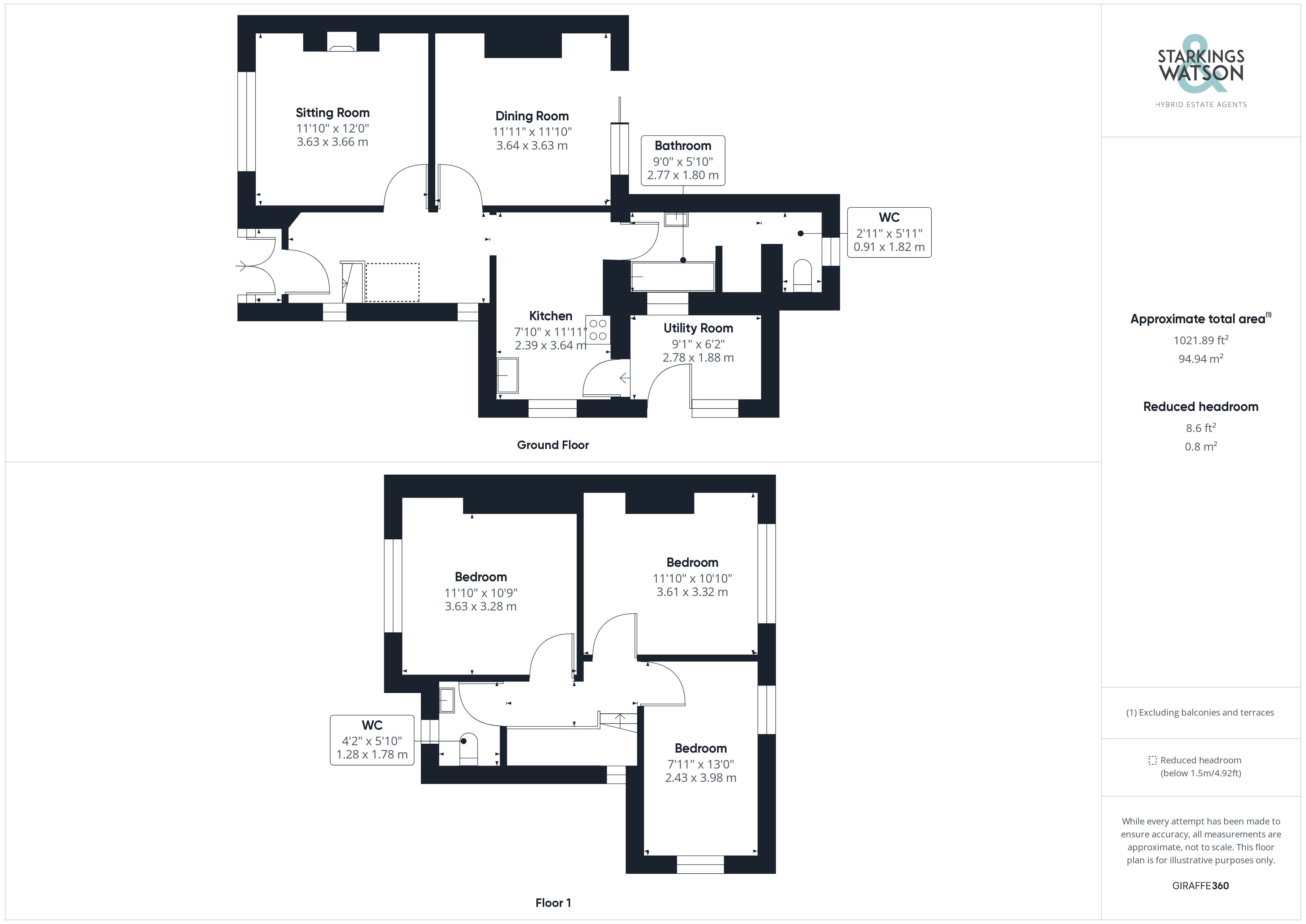Semi-detached house for sale in Norwich Road, Costessey, Norwich NR5
Just added* Calls to this number will be recorded for quality, compliance and training purposes.
Property features
- Semi-Detached House
- New Roof Fitted 2023
- Separate Sitting & Dining Room
- Family Bathroom & Cloakroom
- Three Bedrooms
- Large Rear Garden
- Off Road Parking
- Potential to Extend (stp)
Property description
No chain. Bursting with potential, this generous semi-detached home offers a lot to the imagination, while offering a little over 1021 Sq. Ft of accommodation (stms). Boasting a 2023 updated roof, this versatile home benefits from a generous rear garden allowing for an extension if desired (stp). With separate sitting and dining rooms, kitchen, utility room and ground floor bathroom, the space continues upstairs with three bedrooms and separate cloakroom. Finished with uPVC double glazed windows and 2019 installed gas boiler, the property also offers ample off road parking where all local amenities are a short walk away.
In summary no chain. Bursting with potential, this generous semi-detached home offers a lot to the imagination, while offering a little over 1021 Sq. Ft of accommodation (stms). Boasting a 2023 updated roof, this versatile home benefits from a generous rear garden allowing for an extension if desired (stp). With separate sitting and dining rooms, kitchen, utility room and ground floor bathroom, the space continues upstairs with three bedrooms and separate cloakroom. Finished with uPVC double glazed windows and 2019 installed gas boiler, the property also offers ample off road parking where all local amenities are a short walk away.
Setting the scene The property can be found set back from Norwich road with a private tree lined driveway leading to the right of the property. A manageable from lawn space is also nestled behind mature bushes leading you to the front door and porch entrance.
The grand tour Stepping into the front porch entrance, the ideal spot to slip off your shoes and coat before heading in further, the property opens into the main hallway, with wooden flooring, gas radiator and stairs to the first floor. The sitting room can be found to your left, with tall ceilings, wooden flooring and a fireplace with wooden mantle, this space offers a wealth of floor space for soft furnishings while the separate dining room sits behind this with a rear facing aspect. This room currently serves as a ground floor bedroom but would make the ideal formal dining space with sliding doors into the rear garden. This space could also be opened into the sitting room or adjacent kitchen, to create a more open plan arrangement. The kitchen sits in the heart of the home, with characterful tiled flooring, base mounted storage with wooden work surfaces, this room leaves more than enough space for additional storage solution and a large gas range cooker. Leading you through to the utility room where plumbing can be found for the washing machine, inlet for a tumble dryer and space for an American style fridge/freezer with a uPVC double glazed door to the outside of the property. The bathroom sits at the rear of the property, just off from the kitchen, this split space first opens to present the bath and sink with vanity storage while the toilet is located at the very rear, separate to the rest with a uPVC double glazed window onto the rear garden. The larger of the double bedrooms sits with a front facing aspect. This sizeable double bedroom has wooden flooring underfoot and ample floor space for a king size bed and free standing or fitted storage. The second of the generous double bedrooms faces over the rear garden with a uPVC double glazed window and all new plastering sitting next to the third of the double bedrooms with a dual aspect, this room formerly served as the ideal study, but would serve as a bedroom, nursery or maintain its standing as a study if so desired.
The great outdoors This property continues to surprise as you venture into the rear garden space which extends back to give the perfect garden for a family to enjoy while leaving more than enough space to extend on the rear of the property (stp). Predominantly laid to lawn, this space is enclosed by Timber fencing, mature hedges and trees all adding to the sense of privacy while two large timber sheds and a summer house can all be found.
Out & about Nearby you will find a variety of local amenities including shops, hardware store, post office etc. Local schooling is located close by up to Secondary level, whilst a wealth of public transport leads to Norwich and the nearby Retail Parks. To the rear of the property, access leads to the local play area and Marriott' Way for walks and cycling. A variety of bus routes lead to Norwich City Centre, with Longwater Retail Park located only a short drive with a park and ride bus service into Norwich.
Find us Postcode : NR5 0EX
What3Words : ///splice.decent.spider
virtual tour View our virtual tour for a full 360 degree of the interior of the property.
Property info
For more information about this property, please contact
Starkings & Watson, NR5 on +44 1603 398262 * (local rate)
Disclaimer
Property descriptions and related information displayed on this page, with the exclusion of Running Costs data, are marketing materials provided by Starkings & Watson, and do not constitute property particulars. Please contact Starkings & Watson for full details and further information. The Running Costs data displayed on this page are provided by PrimeLocation to give an indication of potential running costs based on various data sources. PrimeLocation does not warrant or accept any responsibility for the accuracy or completeness of the property descriptions, related information or Running Costs data provided here.





























.png)
