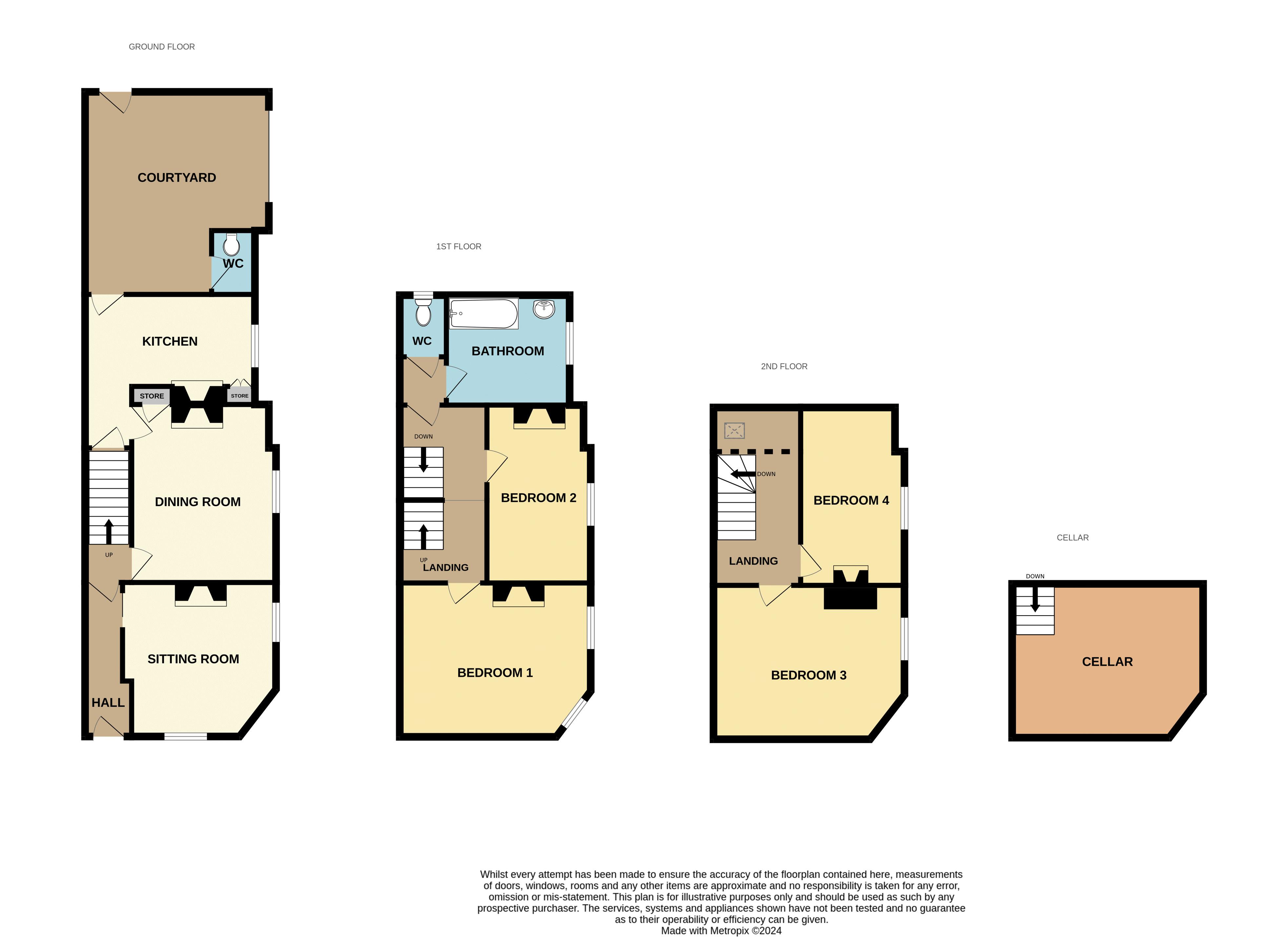Terraced house for sale in Southbank Street, Leek, 5Ln. ST13
* Calls to this number will be recorded for quality, compliance and training purposes.
Property features
- Spacious end of terrace property
- 4 double bedrooms
- 3 storeys plus basement
- Off road parking
- Bursting with potential
- No chain!
Property description
This spacious four double-bedroomed end of terrace property has accommodation spread over three floors with the added bonus of a cellar below the ground floor.
Bursting with potential, the property is situated within close proximity to Leek town centre and offers great commuting links out of town.
Located within the ground floor is an entrance hall with the sitting room at the front of the property and the dining room in the centre, both rooms have open fires.
To the rear of the home is the kitchen with access to the courtyard and the cellar below.
To the first floor is a sizeable landing, having access to the second floor, two generous bedrooms and a family bathroom with separate WC.
To the second floor are two more double bedrooms and a galleried landing with Velux skylight. Bedrooms two, three and four all benefit from open fireplaces.
Externally to the rear is a walled courtyard with a pedestrian door and a garage door to provide off road parking.
A viewing is highly recommended to appreciate the space, location, character and further potential on offer.
Ground Floor
Hallway (11' 4'' x 3' 7'' (3.45m x 1.09m) Max measurement)
Wood door to the frontage, stained glass transom window, stairs to the first floor.
Sitting Room (11' 11'' x 11' 10'' (3.62m x 3.61m) Max measurement)
UPVC double glazed window to the frontage, UPVC double glazed window to the side aspect, open fire, tiled hearth and surround.
Dining Room (13' 9'' x 11' 2'' (4.19m x 3.40m))
Wood glazed window to the side aspect, radiator, open fire with tiled hearth and surround, storage cupboard.
Kitchen (12' 7'' x 8' 6'' (3.83m x 2.60m))
Stairs down to the cellar, wood glazed window to the side aspect, built in storage cupboard, plumbing for a sink, plumbing for a washing machine, wall mounted gas fired Baxi boiler, wood glazed door to the rear.
Courtyard (15' 8'' x 14' 11'' (4.77m x 4.54m) Max measurement)
Garage door to the side aspect, wood pedestrian door to the rear, walled boundary, outside WC.
WC (4' 11'' x 2' 11'' (1.51m x 0.90m))
High level WC.
First Floor
Landing
Stairs to the second floor, radiator.
Bedroom One (15' 0'' x 11' 11'' (4.57m x 3.63m) Max measurement)
2 x wood glazed sash windows to the side aspect, radiator, open fire with wood surround, built in storage cupboard radiator.
Bedroom Two (13' 9'' x 8' 8'' (4.19m x 2.63m))
Wood glazed sash window to the side aspect, open fire, tiled hearth and surround, wood mantel, radiator.
Bathroom (9' 1'' x 7' 8'' (2.76m x 2.33m))
Wood glazed sash window to the side aspect, enamel bath, chrome taps, pedestal wash hand basin, chrome taps, radiator.
WC
UPVC double glazed window to the rear, low level WC.
Second Floor
Landing
Galleried landing Velux skylight.
Bedroom Three (15' 0'' x 11' 9'' (4.56m x 3.58m) Max measurement)
Wood glazed sash window to the side aspect.
Bedroom Four (13' 11'' x 8' 4'' (4.23m x 2.54m) Max measurement)
Wood glazed window to the side aspect, open fire, tiled hearth and surround.
Cellar (14' 8'' x 11' 5'' (4.46m x 3.48m))
Tiled floor, lighting.
Property info
For more information about this property, please contact
Whittaker & Biggs, ST13 on +44 1538 269070 * (local rate)
Disclaimer
Property descriptions and related information displayed on this page, with the exclusion of Running Costs data, are marketing materials provided by Whittaker & Biggs, and do not constitute property particulars. Please contact Whittaker & Biggs for full details and further information. The Running Costs data displayed on this page are provided by PrimeLocation to give an indication of potential running costs based on various data sources. PrimeLocation does not warrant or accept any responsibility for the accuracy or completeness of the property descriptions, related information or Running Costs data provided here.












































.png)


