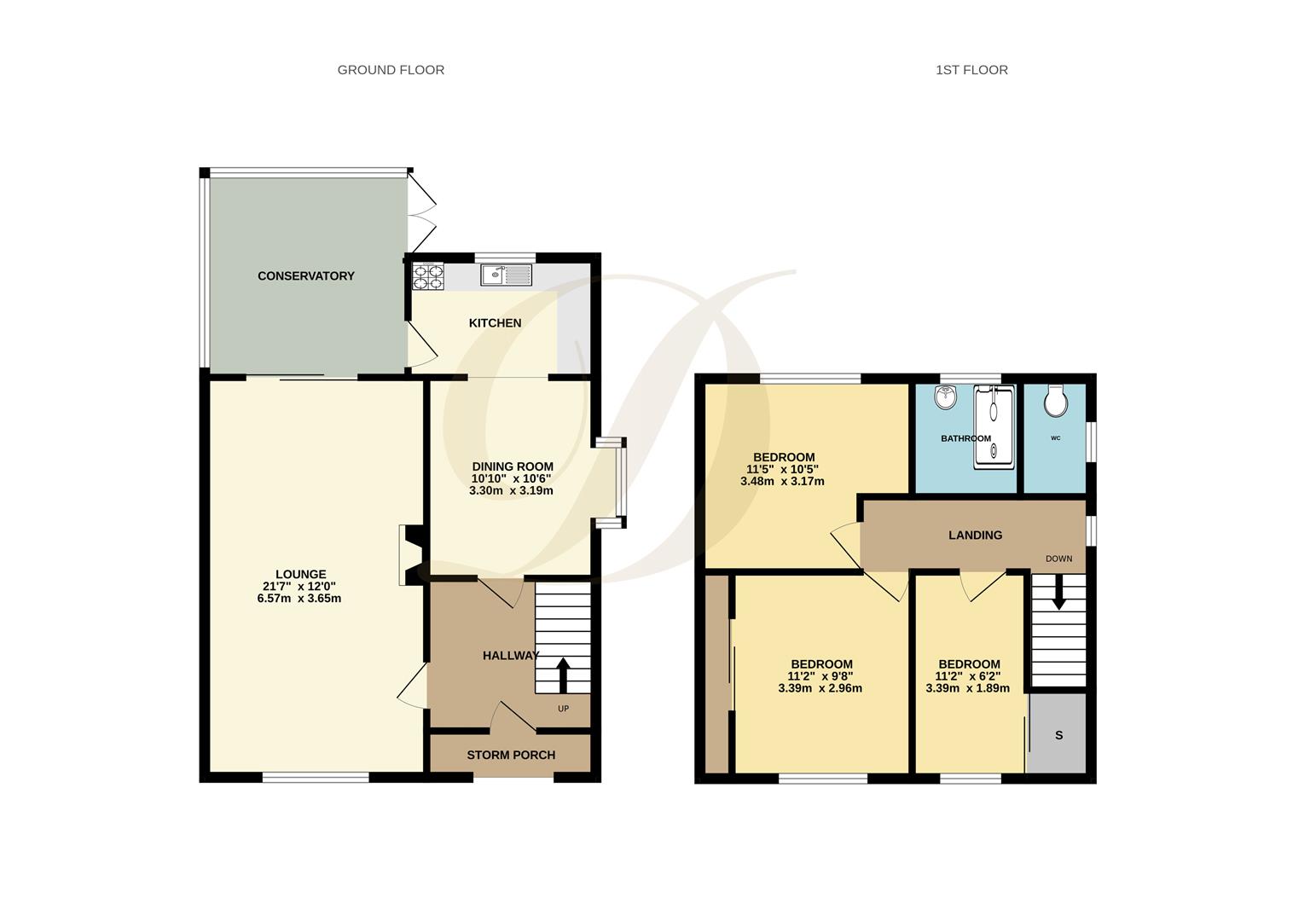Semi-detached house for sale in Heron Grove, Rainford, St Helens WA11
* Calls to this number will be recorded for quality, compliance and training purposes.
Property features
- EPC: C
- Council Tax Band: C
- Leasehold - 932 Years Remaining
- Semi Detached Property
- Two Reception Rooms
- Front & Rear Garden
- Detached Garage
- Driveway Parking
- Three Double Bedrooms
- No Chain
Property description
Tucked away in a popular cul de sac in the heart of Rainford Village is this semi detached family home that is ready for its new owners to make it their forever home.
Heron Grove is within a close proximity of the Village and has some stunning walks close by with great scenery to take in.
The house itself is of a good size, and briefly comprises;
Entrance hall with stair access, spacious living room to the front aspect which follows through to the conservatory on to the rear.
The kitchen and dining room go hand in hand providing a lovely open planned feel.
To the first floor has three bedrooms, all of which are generous doubles, and a family shower room with a separate W.C.
The gardens are well kept, and has beautiful turf laid to lawn at the front.
The rear has a paved area ideal for seating and entertaining, with a low maintenance garden and detached garage.
There is a driveway for off road parking for multiple vehicles, perfect for the full family fleet.
EPC: C
Leasehold Details
(30.10.1975) Short particulars of the lease(s) (or under-lease(s))
under which the land is held:
Date : 30 November 1957
Term : 999 years from 1 July 1955
Rent : £3
Parties : (1) Wilfred Walmesley Carter and Bernard Francis Carter
(2) Arthur Bernard Murphy and Alma Patricia Murphy
Utility Providers
Electricity-British Gas
Water-British Gas
Water-United Utilities
Broadband-Virgin Media
Porch
Hallway
Reception Room (6.57 x 3.65 (21'6" x 11'11"))
Dining Room (3.30 x 3.19 (10'9" x 10'5"))
Kitchen
Conservatory
Landing
Bedroom One (3.48 x 3.17 (11'5" x 10'4"))
Bedroom Two (3.39 x 2.96 (11'1" x 9'8"))
Bedroom Three (3.39 x 1.89 (11'1" x 6'2"))
Bathroom
Property info
For more information about this property, please contact
David Davies Sales Agent, WA10 on +44 1744 357380 * (local rate)
Disclaimer
Property descriptions and related information displayed on this page, with the exclusion of Running Costs data, are marketing materials provided by David Davies Sales Agent, and do not constitute property particulars. Please contact David Davies Sales Agent for full details and further information. The Running Costs data displayed on this page are provided by PrimeLocation to give an indication of potential running costs based on various data sources. PrimeLocation does not warrant or accept any responsibility for the accuracy or completeness of the property descriptions, related information or Running Costs data provided here.


































.png)

