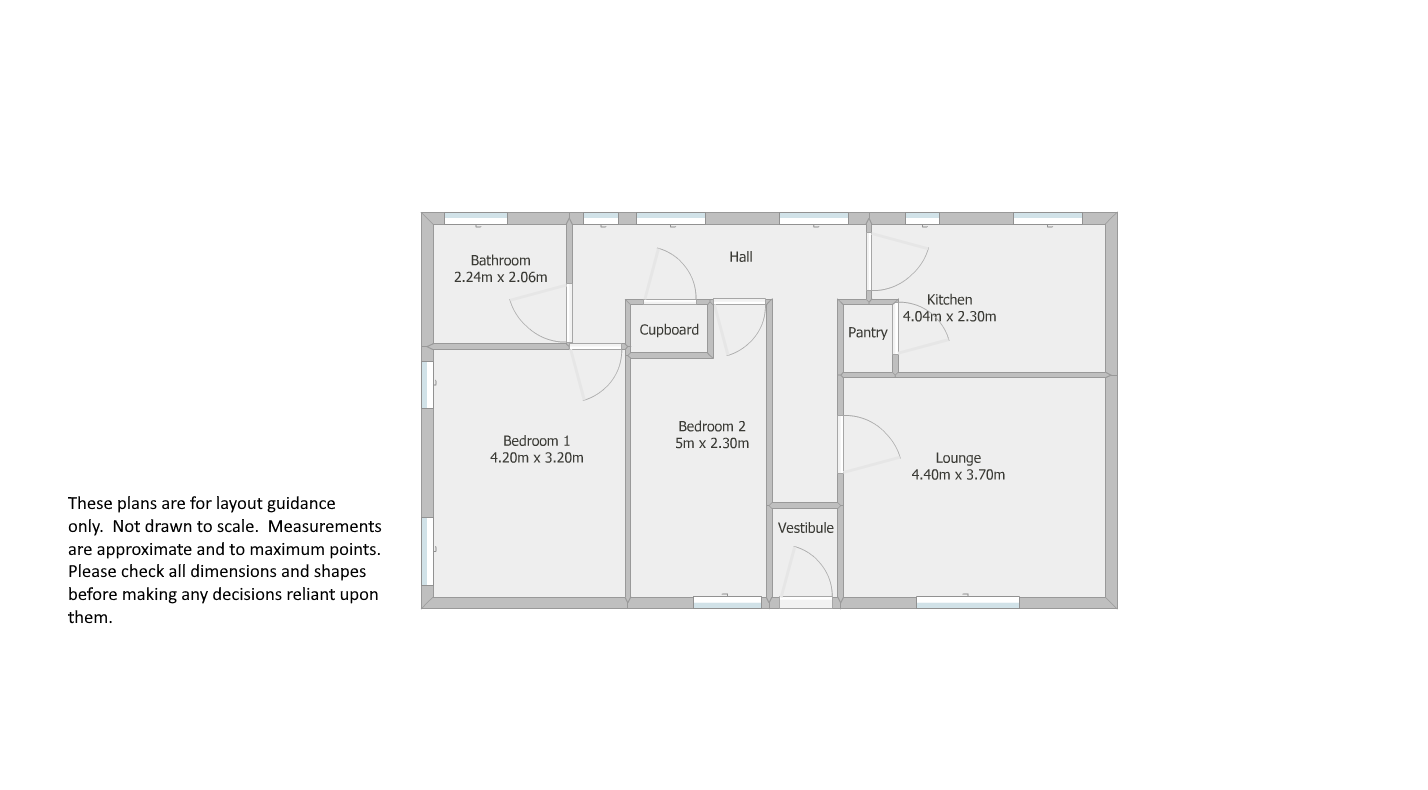Cottage for sale in Cairnlea, Main Street, New Abbey, Dumfries DG2
Just added* Calls to this number will be recorded for quality, compliance and training purposes.
Property features
- Charming two bedroom cottage
- Attractive Double Glazed windows throughout
- Located in area of historical and architectural importance
- Courtyard setting
- Home to Sweetheart Abbey
Property description
Tucked back off the road in a courtyard setting ‘Cairnlea’ is only a stone’s throw to the village shop and hotel. The village also benefits from its own primary school, village hall, football park, two churches and a small linked medical practice. Ideal for use as a holiday let or for retirement.
Property comprises: Entrance Vestibule; Hall; Living/ Dining Room; Kitchen; Bathroom with w.c.; 2 Bedrooms; Hall cupboard with floor hatch to cellar area. Partial electric heating with storage heater to lounge. Double glazing throughout. Informal shared parking area to the front. A narrow path/ strip of site runs along the rear of the cottage.
‘Cairnlea’
‘Cairnlea’ is a charming period property set in what is surely one of the prettiest villages in Scotland. Home to Sweetheart Abbey which was built in 1273 by Lady Devorgilla in memory of her husband Lord John Balliol. Towards the western end of the village is the beautiful and restored water-powered New Abbey Cornmill, built towards the end of the 18th Century by the Stewarts of nearby Shambellie House. Directly opposite the cottage a pathway walk beside the impressive Abbey precinct wall leads to stunning views of Sweetheart Abbey with Criffel Hill as a backdrop.
The cottage is freshly decorated throughout. Ample surrounding windows affords good natural light. The external walls have had a specialist damp prevention system installed.
Viewing is highly recommended.
Hallway
The hallway is spacious and has three sections. The rear hall has two larger fully opening windows and a smaller window. Also comprising two ceiling lights, carpet and cupboard with shelving and floor hatch to a two chamber cellar area. An overhead cupboard houses a consumer unit and meter.
Lounge
4.4m x 3.7m
14’5” x 12’1”
Window to front: Featuring a brick built open fireplace with wooden mantel and tiled hearth. A new wood burning stove is being installed. Also comprising electric storage heater, ceiling light, carpet, TV point.
Kitchen
4.04m x 2.3m
13’3” x 7’6”
Two windows to rear. Bright and light filled kitchen comprising wall and base units and work surfaces. Partially tiled walls, walk-in pantry with shelving, strip light, carpet and hatch to lounge.
Bedroom 1
4.2m x 3.2m
13’9” x 10’6”
Charming, spacious, bedroom with two windows to side. Open fireplace housing an electric stove. Also comprising two ceiling lights and carpet.
Bedroom 2
5m x 2.3m
16’5” x 7’6”
Window to front. Comprising cupboard with rail, two ceiling lights, carpet.
Bathroom
2.24m x 2.06m
7’4” x 6’9”
Opaque window to rear. Attractive family bathroom with marble effect wall panelling, wall mounted electric towel rail and a fan/convector heater, bath, over bath electric shower, sink, w.c., overhead wall cupboard.
All measurements are approximate and to maximum points.
EPC Band E
Council Tax Band B
Main drains
Electricity
These particulars are intended to give a fair and substantially correct overall description for the guidance of intending purchasers and do not constitute an offer or part of a contract. Prospective purchasers ought to seek their own professional advice. All descriptions, dimensions, areas, references to condition and necessary permissions for use and occupation and other details are given in good faith and are believed to be correct, but any intending purchasers should not rely on them as statements or representations of fact, but must satisfy themselves by inspection or otherwise as to the correctness of each of them. All measurements are approximate.
For more information about this property, please contact
Mackenzie Property, DG1 on +44 1387 201897 * (local rate)
Disclaimer
Property descriptions and related information displayed on this page, with the exclusion of Running Costs data, are marketing materials provided by Mackenzie Property, and do not constitute property particulars. Please contact Mackenzie Property for full details and further information. The Running Costs data displayed on this page are provided by PrimeLocation to give an indication of potential running costs based on various data sources. PrimeLocation does not warrant or accept any responsibility for the accuracy or completeness of the property descriptions, related information or Running Costs data provided here.



























.png)
