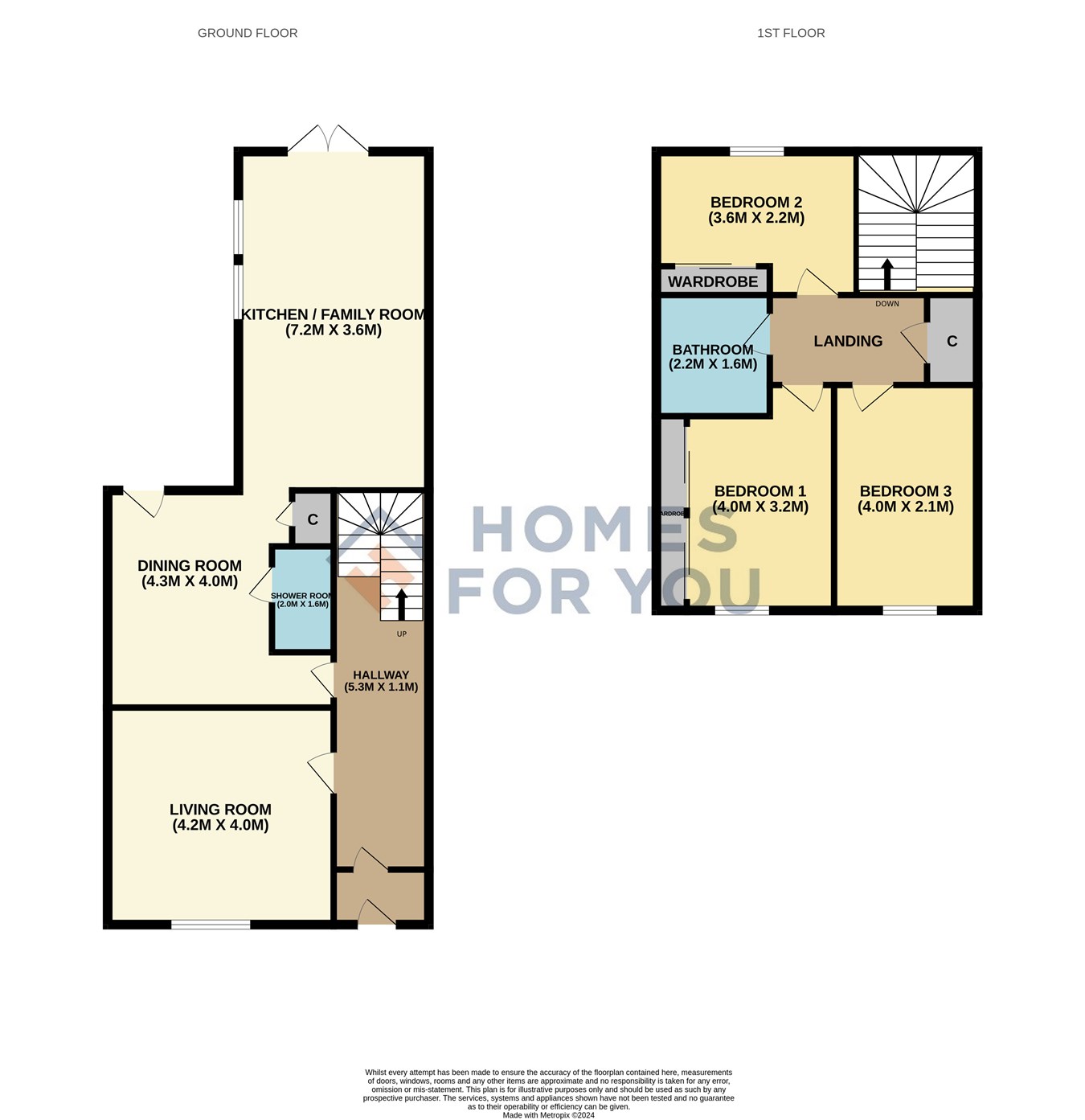Semi-detached house for sale in Rae Street, Stenhousemuir, Larbert FK5
Just added* Calls to this number will be recorded for quality, compliance and training purposes.
Property features
- Traditional 3 bedroom semi detached villa with private driveway and detached garage
- Lounge, dining room and large open plan kitchen/family room all on the ground floor
- Modern gas central heating with combi boiler
- Stunning new kitchen/family room with French doors to the rear garden
- Ground floor shower room and first floor family bathroom
- 3 well proportioned bedrooms with 2 offering fitted wardrobes
- West facing rear garden overlooking golf course
- Ideally located for local amenities and schools
- Larbert Train Station and Forth Valley Royal Hospital only a 5 minute drive
- Edinburgh and Glasgow accessible within 30 minutes by road and rail
Property description
Homes For You are thrilled to present this recently modernised traditional 3-bedroom semi-detached villa, featuring a private driveway, a detached garage, and a secluded west-facing rear garden with a picturesque outlook over the golf course. Situated in a sought-after area of Stenhousemuir, this property is ideally located for all local amenities and schools. The villa has recently undergone extensive modernisation, boasting a stunning open-plan kitchen/family room, new double glazing including external doors, modern bathrooms, and a new gas central heating system as well as extensive internal decoration.
Internally, the property comprises:
Entrance hall: Welcoming entryway leading to the main living areas.
Lounge: Extensive modernisation now offering a cozy and inviting space for relaxation with feature wood burning stove.
Dining Room: Perfect for hosting family meals and entertaining guests.
Shower room: Impressive modern shower room with W.C conveniently located on the ground floor.
Open-plan kitchen/family room: A spectacular space with integrated appliances and French doors opening to the west-facing garden.
The first floor, accessed by the original staircase, includes:
New family bathroom: Modern and stylish with white 3 piece suite and shower above the bath.
Three well-proportioned bedrooms: Offering comfortable living space for the whole family with 2 offering fitted wardrobes.
Externally, the property features: Extensive side driveway leading to the detached garage and secluded west-facing garden featuring a charming patio area and a large lawn with a beautiful outlook towards the local golf course.
The local primary school and shopping centre are just a few minutes' walk away, with Larbert Train Station no more than a 10-minute walk. Forth Valley Royal Hospital is only a 5-minute drive, and both Edinburgh and Glasgow are accessible within 30 minutes by road and rail. Early viewing is highly recommended!
Entrance Hall (5.30m x 1.10m)
Lounge (4.20m x 4.00m)
Dining Room ( 4.30m x 4.00m)
Shower Room (2.00m x 1.60m)
Kitchen / Family Room (7.20m x 3.60m)
Bathroom (2.20m x 1.60m)
Bedroom 1 (4.00m x 3.20m)
Bedroom 2 (3.60m x 2.20m)
Bedroom 3 (4.00m x 2.10m)
Property info
For more information about this property, please contact
Homes For You, FK5 on +44 1324 578052 * (local rate)
Disclaimer
Property descriptions and related information displayed on this page, with the exclusion of Running Costs data, are marketing materials provided by Homes For You, and do not constitute property particulars. Please contact Homes For You for full details and further information. The Running Costs data displayed on this page are provided by PrimeLocation to give an indication of potential running costs based on various data sources. PrimeLocation does not warrant or accept any responsibility for the accuracy or completeness of the property descriptions, related information or Running Costs data provided here.




































.png)
