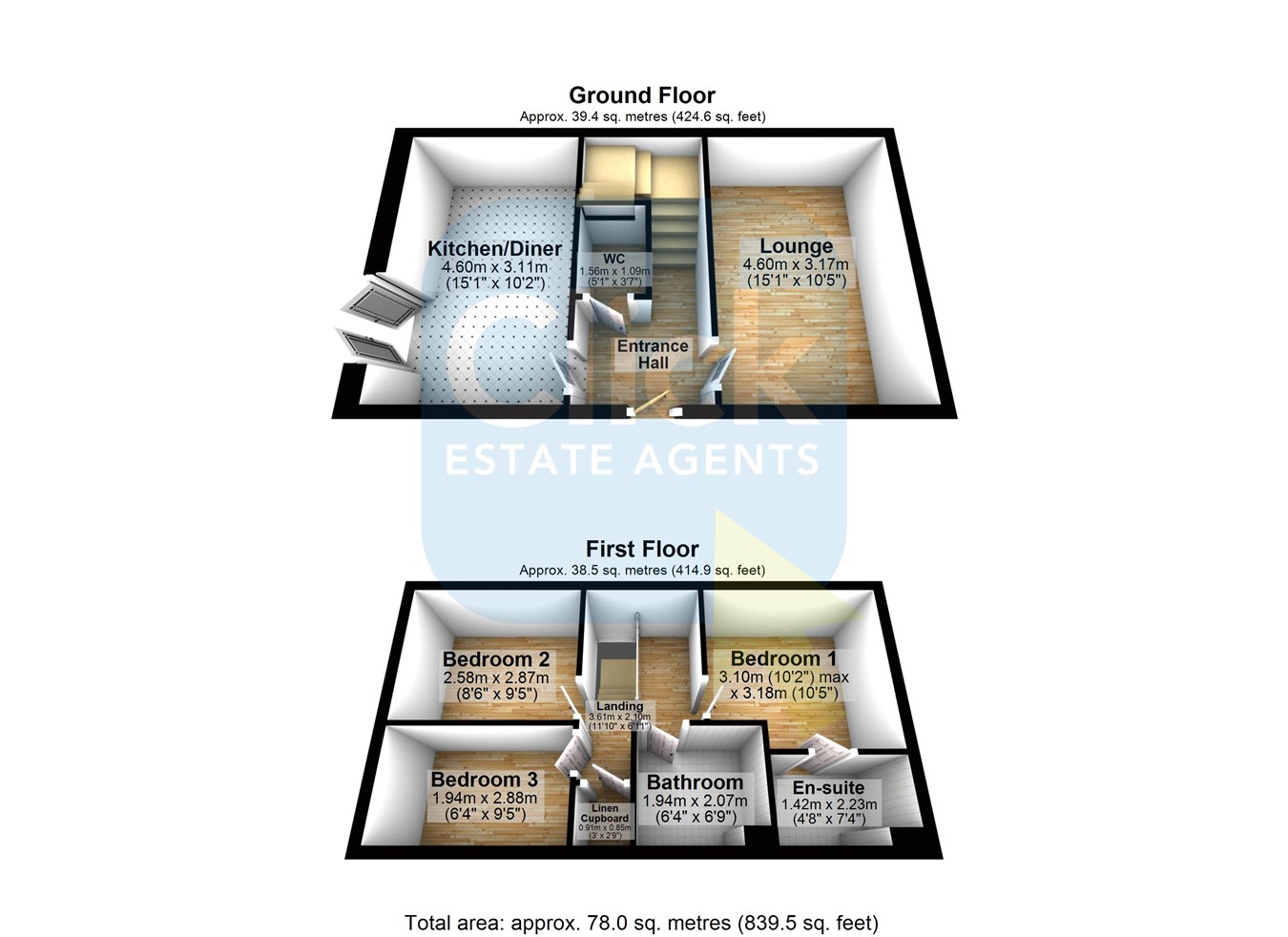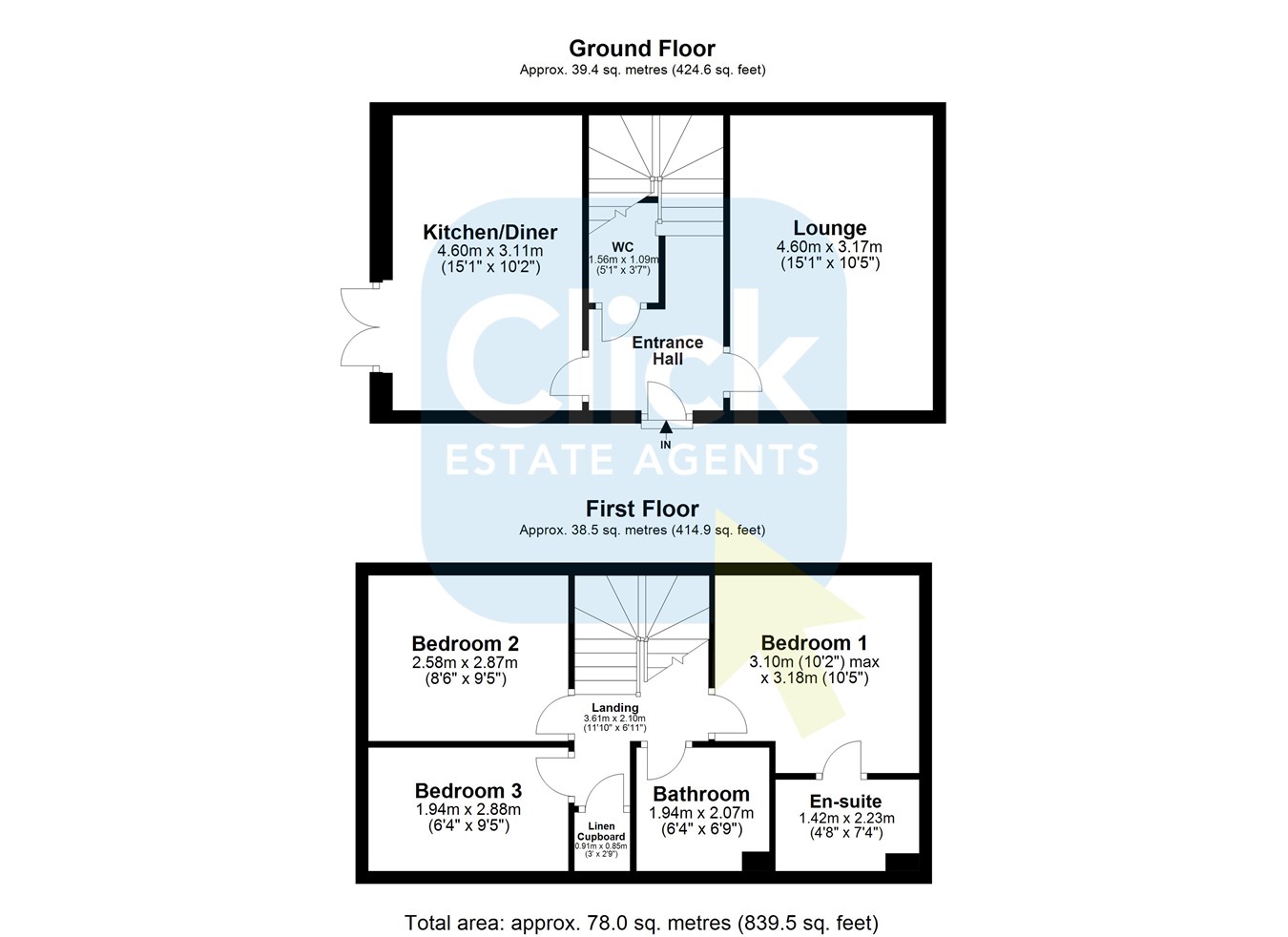Semi-detached house for sale in Sandpiper Way, Cottam, Preston PR4
* Calls to this number will be recorded for quality, compliance and training purposes.
Property description
Click Estate Agents are delighted to present this stunning 3-bedroom semi-detached home, situated on a desirable corner plot in the sought-after Cottam area of Preston.
This home is in show home condition, showcasing a high-spec finish throughout that is sure to impress even the most discerning buyers.
Key Features: Immaculate Condition:
This property is meticulously maintained, boasting a high specification finish throughout. Every detail has been thoughtfully designed to create a stylish and comfortable living environment.
Spacious Lounge: The welcoming lounge provides a cosy and elegant space for relaxation and entertainment, featuring modern décor and ample natural light.
Modern Kitchen Diner: The contemporary kitchen diner is equipped with high-quality fixtures and fittings, including an integrated fridge freezer, offering a perfect setting for family meals and entertaining. The layout ensures a seamless flow between cooking, dining, and socializing.
Bedrooms and Bathrooms:
Master Bedroom with Ensuite: The master bedroom is a luxurious retreat, complete with an Ensuite bathroom. This private space offers comfort and convenience, making it an ideal sanctuary at the end of the day.
Two Additional Bedrooms: The home includes a second double bedroom and a single bedroom, both finished to a high standard. These rooms are versatile and can be used as bedrooms, home offices, or guest rooms.
Family Bathroom: The family bathroom is modern and well-appointed, featuring stylish fixtures and fittings that enhance the overall appeal of the home. Additional Features:
Linen Cupboard: The landing area includes a convenient linen cupboard, providing extra storage space for household essentials.
Outdoor Features: Front and Rear Gardens: The property boasts beautifully maintained front and rear gardens, providing lovely outdoor spaces for relaxation, play, and entertaining.
Driveway and Parking: There is a driveway with space for two cars complemented by ample street parking for additional vehicles.
Prime Location: Convenient Proximity: The home is conveniently located near excellent schools, Preston Hospital, and major transport links, including the motorway network and public transport options. This ensures easy access to all essential amenities and services, making it an ideal location for families and professionals alike.
This stunning 3-bedroom semi-detached home in Cottam, Preston, is a rare find. With its high-spec finish, spacious layout, and prime location, it offers an exceptional living experience. Don't miss the opportunity to make this beautiful property your new home. Contact Click Estate Agents today to arrange a viewing.
Front Garden
Concrete paving stones.
Lawn area.
Grey slated chippings
Driveway (Two Car Space)
Entrance door canopy.
Outdoor lighting.
Tree.
Meter boxes housing electric and gas meters.
Gravel edging.
Entrance Hall
Composite front door.
Luxury vinyl tile flooring.
Ceiling lights.
Chrome power points.
Radiator.
Lounge
10' 5" x 15' 1" (3.17m x 4.60m)
Wooden door.
Carpet.
Ceiling lights.
UPVC double glazed windows.
Window blinds.
Chrome power points.
Radiator.
Kitchen Diner
10' 2" x 15' 1" (3.10m x 4.60m)
Wooden door.
Luxury vinyl tiled floor.
Fitted wall and base units.
Laminate work tops.
Zanussi 4 pan stainless steel gas hob.
Zanussi double oven.
Integrated fridge freezer.
Blanco 1.5 stainless steel sink.
Stainless steel extractor hood.
UPVC double glazed French doors leading to rear garden.
UPVC double glazed windows
Window blinds.
Plumbed for washing machine.
Radiator.
Recessed ceiling spotlights in kitchen.
Ceiling lights in dining area.
Smoke alarms.
Downstairs WC
3' 7" x 5' 1" (1.09m x 1.55m)
Wooden door.
Luxury vinyl tiling floor.
Ceramic wash basin.
Tiled splashback.
Ceramic WC.
Radiator.
Landing
6' 11" x 11' 10" (2.11m x 3.61m)
Carpeted stairs.
Wooden handrail and bannister.
Carpeted landing.
Loft access hatch.
Ceiling lights.
Chrome power points.
Linen cupboard.
Bedroom One
10' 5" x 10' 2" (3.17m x 3.10m)
Wooden door.
Wood panelled walls.
Carpet.
3 Bulb chrome light fitting.
UPVC double glazed windows.
Window blinds.
Window curtains.
Radiator.
Chrome power points.
En Suite Bathroom
4' 8" x 7' 4" (1.42m x 2.24m)
Wooden door.
Tiled walls.
Tiled floor.
Ceiling spotlights.
UPVC double glazed windows.
Window blinds.
Shower enclosure.
Ceramic wash basin with Hansgrohe chrome fittings.
Ceramic WC. With Hansgrohe flush.
Chrome ladder radiator towel rail.
Extractor fan.
Bedroom Two
9' 5" x 8' 6" (2.87m x 2.59m)
Wooden door.
Wood panelled walls.
Carpet.
Ceiling lights.
Radiator.
UPVC double glazed windows.
Window blinds
Chrome power points.
Ceiling lights.
Bedroom Three
9' 5" x 6' 4" (2.87m x 1.93m)
Wooden door.
Wood panelled walls.
Carpet.
Ceiling lights.
Radiator.
UPVC Double glazed windows.
Window blinds.
Chrome power points.
Linen Cupboard
3' 0" x 2' 9" (0.91m x 0.84m)
Family Bathroom
6' 9" x 6' 4" (2.06m x 1.93m)
Wooden door.
Half tiled walls.
Tiled floor.
Acrylic bathtub with Hansgrohe chrome fittings.
Ceramic wash basin with Hansgrohe chrome fittings.
Ceramic WC with Hansgrohe chrome flush.
Ceiling spotlights.
Chrome ladder radiator / towel rail.
Extractor fan.
Rear Garden
Wooden fence and brick wall enclosure.
Wooden gate at side leading to the front of the property.
Lawn area.
Paving stone patio area.
Outdoor lighting.
Property info
For more information about this property, please contact
Click Estate Agents, PR2 on +44 1772 937348 * (local rate)
Disclaimer
Property descriptions and related information displayed on this page, with the exclusion of Running Costs data, are marketing materials provided by Click Estate Agents, and do not constitute property particulars. Please contact Click Estate Agents for full details and further information. The Running Costs data displayed on this page are provided by PrimeLocation to give an indication of potential running costs based on various data sources. PrimeLocation does not warrant or accept any responsibility for the accuracy or completeness of the property descriptions, related information or Running Costs data provided here.



















































.png)
