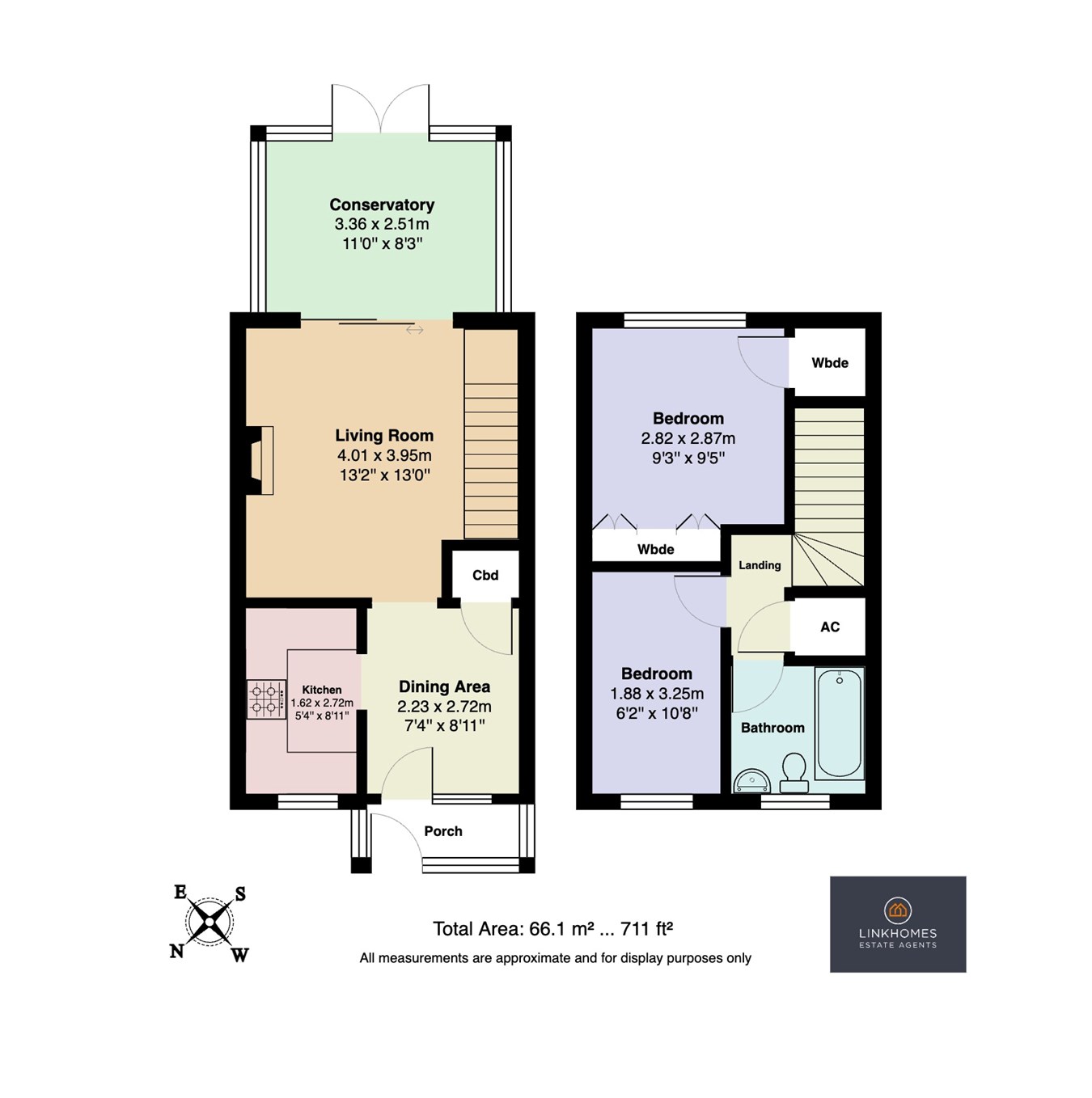Terraced house for sale in Garsdale Close, Bournemouth BH11
Just added* Calls to this number will be recorded for quality, compliance and training purposes.
Property description
If walking is your preferred form of travel, there is plenty of woodland walks nearby, the medical centre, pharmacy, supermarket, fish and chip shop, local church, community centre and bus stops roughly just five minutes away. The Turbary Retail Park is close by which offers a range of shops such as Sports Direct, The Range, Matalan, Wickes, tk Maxx and more. The Kinson High Street is within walking distance from the property and has a variety of convenient amenities. Also, a short drive away you have the Castlepoint Complex along with Bournemouth and Poole Town centres.
Ground Floor
Porch
Smooth set ceiling, double-glazed UPVC frosted door to the front aspect, double-glazed UPVC windows to the side aspect, electric and gas metres, power points and carpeted flooring.
Dining Room
Ceiling light, thermostat, storage cupboard, radiator, power points, telephone point and carpeted flooring.
Kitchen
Ceiling light, double-glazed UPVC window to the front aspect, wall and base mounted units, Baxi boiler, four-point gas hob with overhead extractor fan, oven, tiled splashback, space for a washing machine, space for an under-counter fridge/freezer, stainless steel sink with drainer, power points and vinyl flooring.
Living Room
Ceiling light, wall-mounted lights, double-glazed UPVC sliding doors leading to the conservatory, radiator, feature electric fireplace, power points, television points, stairs to the first floor and carpeted flooring.
Conservatory
Double-glazed UPVC frosted window to the side aspects, double-glazed UPVC French doors to the rear aspect leading onto the garden, radiator, power points and carpeted flooring.
First Floor
Landing
Ceiling light, smoke alarm, loft access, power points, airing cupboard housing the water cylinder and carpeted flooring.
Bedroom One
Ceiling light, double-glazed UPVC window to the rear aspect, built-in wardrobes and storage cupboard, power points, television point, radiator and carpeted flooring.
Bedroom Two
Ceiling light, double-glazed UPVC window to the front aspect, radiator, power points and carpeted flooring.
Bathroom
Ceiling light, double-glazed UPVC frosted window to the front aspect, panelled bath with electric shower and glass shower screen, toilet, pedestal sink, radiator, partially-tiled and carpeted flooring.
Outside
Garden
Mainly patio, chipping stones, surrounding shrubbery, surrounding wooden fences, a shed, outside tap and gated access to the parking.
Front
Mainly laid to lawn, patio path leading to the front door and surrounding shrubbery.
Useful Information
Agent's Notes
Tenure: Freehold
EPC: D
Council Tax Band: C - Approximately £1,909.11 per annum
Stamp Duty
First Time Buyer: £0
Moving Home: £1,500
Additional Property: £9,900
Property info
For more information about this property, please contact
Link Homes Estate Agents, BH17 on +44 1202 058555 * (local rate)
Disclaimer
Property descriptions and related information displayed on this page, with the exclusion of Running Costs data, are marketing materials provided by Link Homes Estate Agents, and do not constitute property particulars. Please contact Link Homes Estate Agents for full details and further information. The Running Costs data displayed on this page are provided by PrimeLocation to give an indication of potential running costs based on various data sources. PrimeLocation does not warrant or accept any responsibility for the accuracy or completeness of the property descriptions, related information or Running Costs data provided here.































.png)
