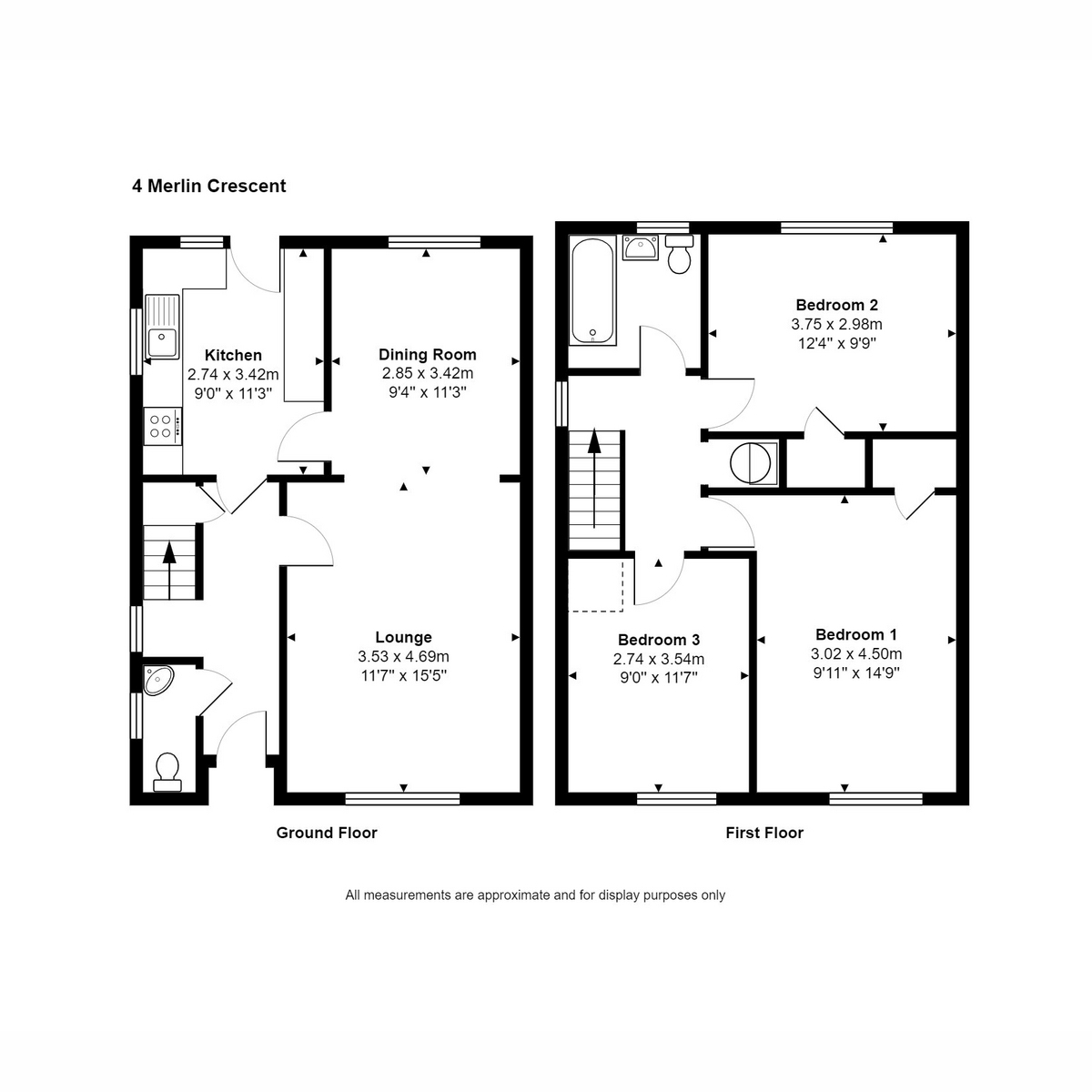Semi-detached house for sale in Merlin Crescent, Inverness IV2
Just added* Calls to this number will be recorded for quality, compliance and training purposes.
Property features
- Walk-In Condition
- Modern Decoration Throughout
- 3 Spacious Bedrooms
- Higher Than Average Energy Efficiency Rating
- Beautifully Maintained Front & Back Gardens
- Convenient Off-Street Parking
- Single Detached Garage
- Additional Downstairs Toilet
- Central Heating Throughout
- Close to Inverness City Centre
Property description
4 Merlin Crescent, Inverness, is an inviting and beautifully maintained property that impresses from the moment you arrive. The lovely front garden, with its manicured lawn and vibrant array of mature shrubs and flowers, sets a picturesque scene. A driveway provides convenient off-street parking, while a pathway leads to the front door, flanked by charming hanging baskets that enhance the welcoming atmosphere.
Stepping inside you find an elegant hallway, adorned with wood laminate flooring and complemented by wooden doors and a gracefully designed wooden staircase. Off the hallway you will find the living room, bathed in natural light from the large front facing window and featuring a vibrant décor which creates a cosy yet stylish space. This room seamlessly transitions into the dining room through a large archway, facilitating an ideal setting for family gatherings. The dining room, with its window overlooking the rear garden, comfortably accommodates a family-sized dining table and chairs, making it perfect for both casual meals and formal dinners.
The modern kitchen is a standout feature, boasting a beautiful wooden worktop, deep red splashbacks and pristine white cabinets that match the painted walls, window frames and back door. Equipped with an integrated oven, hob and hood, as well as plumbing for a washing machine, this kitchen combines functionality with contemporary design. On the ground floor you’ll also find a convenient cloakroom, featuring a toilet and sink, tastefully decorated and perfect for families.
Ascending the attractive staircase you discover the well-proportioned bedrooms. The master bedroom is a spacious double, offering ample room for furniture and a built-in storage cupboard. The second bedroom, also a double, overlooks the rear garden and includes a built-in storage cupboard as well. The third bedroom, although smaller, can still comfortably fit a double bed, making it versatile for various needs. On this floor you will also find the family bathroom. The modern design, featuring a bath with an electric shower over, a toilet and a sink with a built-in unit, tall chrome radiator and tasteful tiling, completes this stylish and practical space.
An open-sided porch over the back door provides a practical area for storing outdoor shoes and other items, preventing mess and mud from being tracked into the house. The meticulously maintained back garden features a lush lawn, well-kept flower beds and shrubs, creating a visually appealing and colourful outdoor space. A small paved area is perfect for outdoor seating, allowing you to enjoy the beautiful scenery of your garden. There’s also a potting section at the back, ideal for gardening enthusiasts and benefits from a large wooden garage and tall wooden fence, ensuring privacy.
This three-bedroom home, complete with central heating throughout and double glazed windows and doors, is in excellent condition both inside and out, offering walk-in readiness and making it an ideal choice for a family looking for a comfortable, stylish residence in a prime Inverness location.
About Inverness
Inverness, the capital of the Scottish Highlands, offers an enchanting blend of history, culture and natural beauty, making it a prime destination for home buyers.
The city's charm combines old-world allure with modern amenities. Inverness Castle, overlooking the river, provides a glimpse into the city's past, while the bustling city centre features contemporary shops, restaurants and cafes. Inverness boasts a range of excellent schools, healthcare services and a low crime rate, ensuring a high quality of life.
Outdoor enthusiasts will find Inverness a paradise, with easy access to the Highlands' vast wilderness for hiking, cycling and wildlife spotting. The city is also the gateway to the North Coast 500, Scotland’s ultimate road trip, offering breathtaking coastal scenery.
Culturally, Inverness thrives with numerous art, music and sporting festivals and events. The Eden Court Theatre and Cinema is a hub for performing arts, while local museums and galleries celebrate the region's heritage.
With excellent transport links, including an international airport, Inverness is well-connected for travel. The city's blend of natural beauty, cultural vibrancy, and modern living makes it an attractive choice for settling in the Scottish Highlands.
General Information:
Services: Mains Water, Electric & Gas
Council Tax Band: D
EPC Rating: C (75)
Entry Date: Early entry available
Home Report: Available on request.
Viewings: 7 Days accompanied by agent.
Included in the sale:
All floor coverings, blinds and all white goods
Property info
For more information about this property, please contact
Hamish Homes, IV2 on +44 1463 357714 * (local rate)
Disclaimer
Property descriptions and related information displayed on this page, with the exclusion of Running Costs data, are marketing materials provided by Hamish Homes, and do not constitute property particulars. Please contact Hamish Homes for full details and further information. The Running Costs data displayed on this page are provided by PrimeLocation to give an indication of potential running costs based on various data sources. PrimeLocation does not warrant or accept any responsibility for the accuracy or completeness of the property descriptions, related information or Running Costs data provided here.











































.png)
