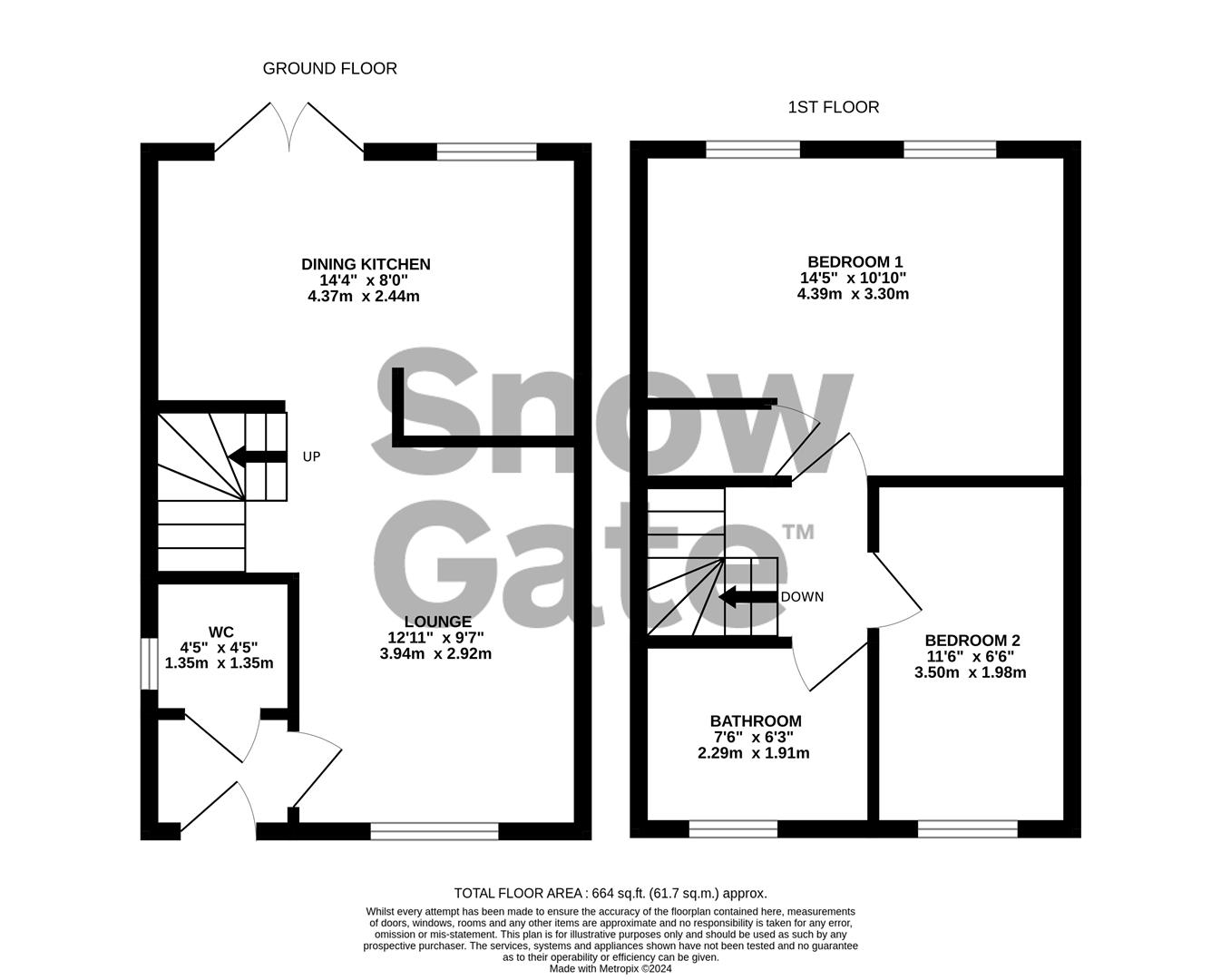Semi-detached house for sale in Dryden Way, Huddersfield HD3
Just added* Calls to this number will be recorded for quality, compliance and training purposes.
Utilities and more details
Property features
- Two bedroom semi-detached house
- Immaculate throughout with modern fixtures and fittings
- Integral kitchen appliances
- Off road parking and attractive rear garden
- Convenient for town and M62
- Available with no onward chain
Property description
A very attractive two bedroom semi detached home in immaculate condition with contemporary fixtures and fittings throughout. The property is tucked away on this modern development close to the heart of Lindley village and convenient for town centre, M62 and Halifax. The accommodation briefly comprises entrance lobby, downstairs wc, lounge dining kitchen, two first floor bedrooms and family bathroom. Off road parking and enclosed private landscaped garden. Available with no onward chain.
Entrance
The front door opens to the lobby with doors to the WC and Lounge.
Wc (1.35m x 1.32m (4'5" x 4'4"))
A contemporary white suite of low flush wc and pedestal wash basin. Obscure window.
Lounge (3.94m x 2.92m (12'11" x 9'7"))
A beautifully presented and neutrally decorated light reception room with a front aspect window and electric fire. Stairs lead to the first floor and a door opens to the dining kitchen.
Dining Kitchen (4.37m x 2.44m (14'4" x 8'0"))
The kitchen comprises an immaculate range of base and wall units with integral appliances including fridge, freezer, ceramic hob with hood over, electric oven and washing machine. Space for a dining table and chairs, down lighters, rear aspect window and glazed doors to the enclosed garden.
First Floor Landing
Doors open off to the bedrooms and bathroom.
Master Bedroom (4.39m x 3.30m (14'5" x 10'10"))
A very spacious double bedroom with fitted wardrobes and rear windows looking over the garden.
Bedroom 2 (3.51m x 1.98m (11'6" x 6'6"))
A good sized second bedroom with a front aspect window.
Bathroom (2.29m x 1.91m (7'6" x 6'3"))
A modern and contemporary bathroom comprising a white suite of wash basin in a vanity unit, low flush wc and panel bath with shower over. Heated towel rail, obscure window and down lighters.
Garden And Parking
The property has an off road parking space to the front and to the rear a very attractive landscaped paved and lawned garden with a lock up shed.
Property info
For more information about this property, please contact
SnowGate, HD9 on +44 1484 973900 * (local rate)
Disclaimer
Property descriptions and related information displayed on this page, with the exclusion of Running Costs data, are marketing materials provided by SnowGate, and do not constitute property particulars. Please contact SnowGate for full details and further information. The Running Costs data displayed on this page are provided by PrimeLocation to give an indication of potential running costs based on various data sources. PrimeLocation does not warrant or accept any responsibility for the accuracy or completeness of the property descriptions, related information or Running Costs data provided here.






















.png)
