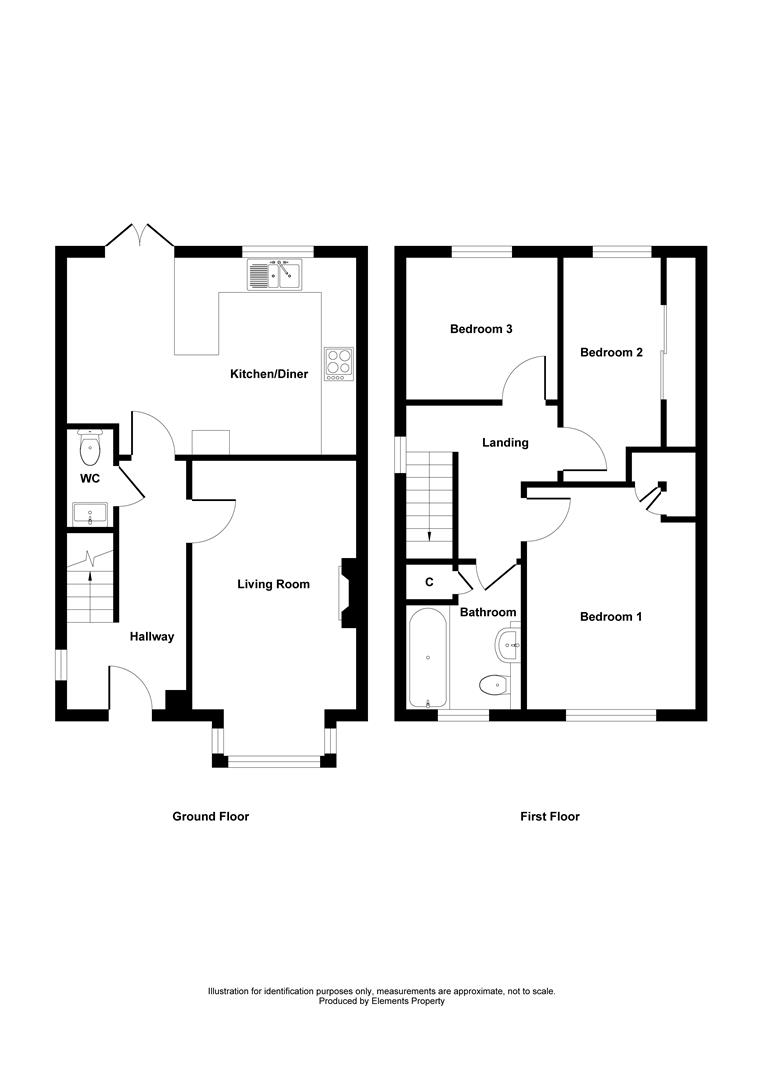Semi-detached house for sale in Newbold Court, Cleethorpes DN35
* Calls to this number will be recorded for quality, compliance and training purposes.
Property features
- Beautiful recently built semi-detached home
- Many upgrades
- Low maintenance gardens perfect for entertaining
- Purpose built cabin/office
- Fitted pergola
- Beautiful family bathroom with touch pad controls
- Off road parking for 2 vehicles
- Close to the seafront and shops and amenities
- Council tax band C
- Freehold
Property description
Nestled in a prime location, this modern three-bedroom semi-detached property offers an exceptional blend of convenience and style. Situated close to top-rated schools, the picturesque seafront, and a variety of local amenities, it provides an ideal setting for families and professionals alike. The property includes off-road parking for two vehicles, ensuring ample space and ease for homeowners and visitors.
The interior of the home has been thoughtfully updated since its construction, featuring a contemporary and stylish bathroom that exudes luxury. Each room is designed with modern aesthetics and functionality in mind, creating a comfortable and inviting living environment.
Stepping outside, the property continues to impress with its beautifully landscaped garden, perfect for outdoor living. The garden is equipped with a purpose-built office cabin, offering a quiet and dedicated workspace or creative studio, ideal for those working from home or pursuing hobbies. Additionally, a charming pergola provides a shaded area for all-weather entertaining, making it an excellent space for hosting gatherings or enjoying quiet moments in the garden.
This property is not just a house but a lifestyle opportunity, offering the perfect combination of modern upgrades, practical amenities, and an unbeatable location. Whether you're seeking a comfortable family home or a stylish space for entertaining, this property delivers on all fronts.
Entrance Hallway
As you enter the property you are met with a light and stylish hallway with stairs upto the first floor, window to the side and doors to the lounge, W.C and kitchen/dining room.
Lounge (1.63 x 0.84 (5'4" x 2'9"))
This lovely bay fronted living room has been greatly upgraded by its current owners to include feature shelving, remote controlled lighting and a central electric fire suite
Kitchen/Dining (3.4 x 4.99 (11'1" x 16'4"))
Beautifully fitted in Navy with stylish contrasting worktops this well planned kitchen has a range of wall and base units with integrated Neff appliances such as oven with induction hob, dishwasher and fridge freezer a breakfast bar and area for dining complete this room and the French doors onto the garden bring that indoor/outdoor living to life.
W.C (1.67 x 0.84 (5'5" x 2'9"))
Located just off the hallway with window to the side aspect, low flush W.C and hand wash basin
First Floor Hallway
Light and bright space with doors to all principle rooms and access to the loft
Bedroom One (3.81 x 2.89 (12'5" x 9'5"))
Located to the front this beautiful double room benefits from fitted corner wardrobes, with space for further bedroom furniture
Bedroom Two (3.57 x 2.89 (11'8" x 9'5"))
Located to the rear of the property with fitted wardrobes to the full side, with space for single bed or double with the wardrobes removed
Bedroom Three (3.35 x 2.86 (10'11" x 9'4"))
Located to the rear of the property and currently utilised as an office with a built in attractive shelving unit would make an excellent third single bedroom
Family Bathroom (2.5 x 1.98 (8'2" x 6'5"))
Stunning room with fitted vanity unit housing the hand wash basin, fitted bath with Crittle style side shower screen and back taps and fixtures, touch pad controlled shower. Low flush W.C and towel heater.
Externally
The front garden is laid to block paving providing off road parking a side access gate takes you to the back garden which has been utilised to provide a fantastic entertaining space with fitted pergola, dutch barn style shed and purpose built office cabin which would make a perfect bar or den, a small AstroTurf area provides that added bit of green, fencing completes all boundaries.
Property info
For more information about this property, please contact
Biltons The Personal Estate Agent, DN16 on +44 1724 377479 * (local rate)
Disclaimer
Property descriptions and related information displayed on this page, with the exclusion of Running Costs data, are marketing materials provided by Biltons The Personal Estate Agent, and do not constitute property particulars. Please contact Biltons The Personal Estate Agent for full details and further information. The Running Costs data displayed on this page are provided by PrimeLocation to give an indication of potential running costs based on various data sources. PrimeLocation does not warrant or accept any responsibility for the accuracy or completeness of the property descriptions, related information or Running Costs data provided here.




























.png)