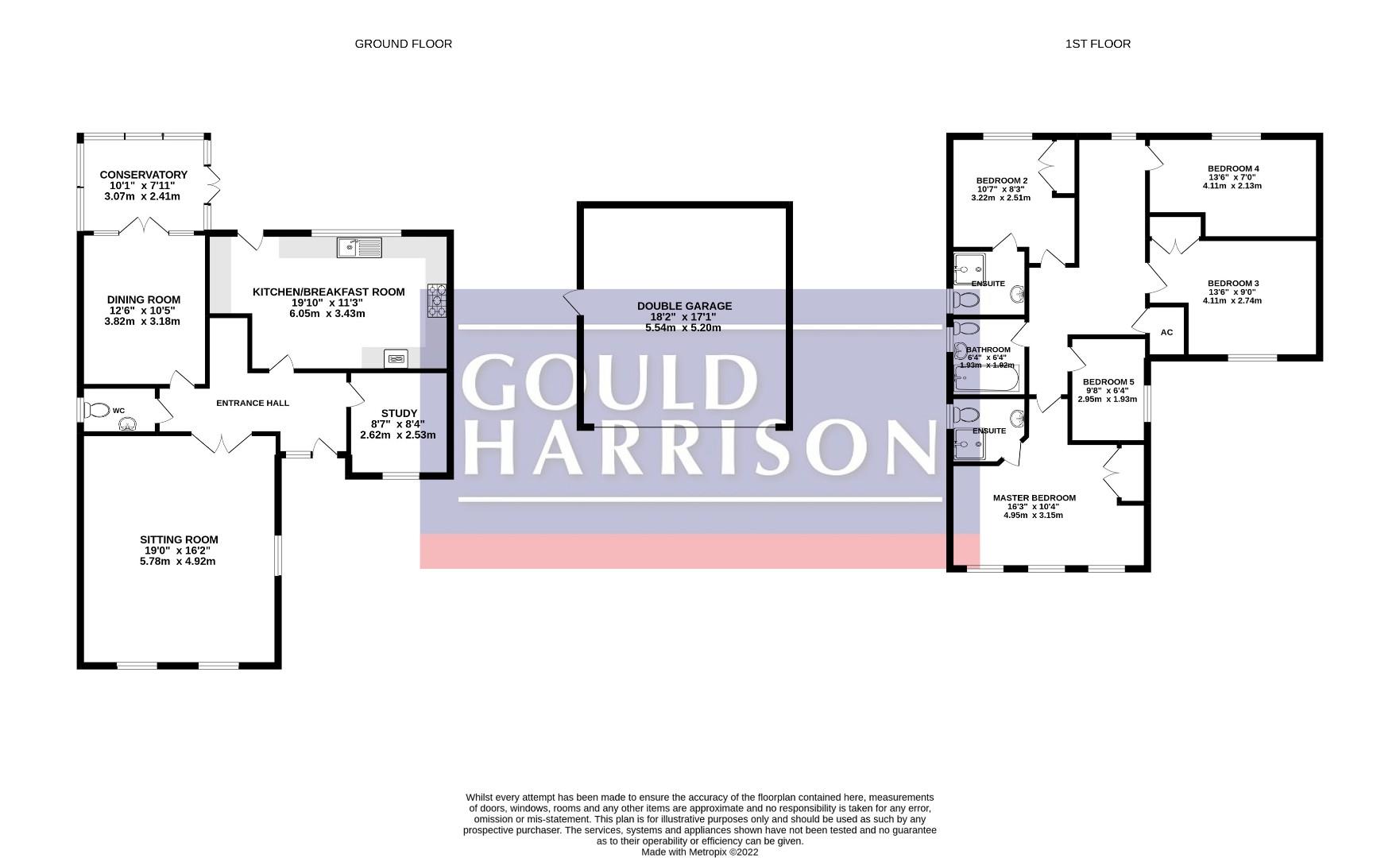Detached house for sale in Holly Meadows, Godinton Park, Ashford TN23
* Calls to this number will be recorded for quality, compliance and training purposes.
Property features
- Spacious detached house
- Five bedrooms
- Two en suite & family bathroom
- Modern kitchen/breakfast room
- Conservatory
- Double garage & large driveway
- Study & dining room
- Solar panels installed
- Generous 19 X 16ft sitting room
- Peaceful cul de sac position
Property description
A most spacious and well - appointed detached family home on the popular Godinton Park development in easy reach of popular local schools and delightful countryside walks.
The accommodation comprises an entrance hall, study, cloakroom, large sitting room, dining room, conservatory and modern kitchen/dining room. To the first floor are five bedrooms, two en-suite and a family bathroom/WC.
The rear garden enjoys a private feel with the property also benefitting from a detached double garage, generous driveway, gas central heating and double glazing. Solar panels are installed providing reduced bills and significant cash back annually to the owner.
Composite Double Glazed Casement Door
Through to:
Entrance Hall
Radiator, stairs to first floor, coved ceiling, glazed french doors opening to:
Sitting Room (5.79m x 4.93m (19'0 x 16'2))
Dual aspect windows, feature fireplace with classical ornate surround housing gas living flame effect fire, TV aerial and telephone points, downlighters, coved ceiling, radiators, fitted blinds.
Study (2.62m x 2.54m (8'7 x 8'4))
Double glazed window to front, radiator, telephone point, coved ceiling.
Kitchen/Breakfast Room (6.05m x 3.43m (19'10 x 11'3))
Double glazed windows and casement door to rear. Generous range of fitted wall and base units, composite sink with chrome mixer tap and tiled splash back, five ring gas hob with stainless steel surround, extractor hood and lighting above, lighting under the cupboards, eye level electric oven, integrated dishwasher, plumbing and space for washing machine, integrated microwave, fridge/freezer, tumble dryer, Potterton gas boiler.
Dining Room (3.81m x 3.18m (12'6 x 10'5))
Double glazed french doors opening to rear with fitted blinds, radiator, coved ceiling.
Conservatory (3.07m x 2.41m (10'1 x 7'11))
Double glazed with Polycarbon roof, french doors opening to rear, power points, laminate floor.
Ground Floor Cloakroom
Low level WC, half tiled walls, pedestal hand basin, double glazed window to side, fitted shutters, extractor.
First Floor:
Landing
Loft access with pull down ladder, radiator, airing cupboard.
Master Bedroom (4.95m x 3.15m (16'3 x 10'4))
Double glazed windows to front, range of fitted bedroom furniture with dressing table, telephone and TV aerial points, door to:
En Suite
Raised shower cubicle housing mains shower with tiled surround and glazed screen, low level WC, pedestal hand basin, radiator, electric shaver point, frosted double glazed window to side, extractor.
Bedroom Two (4.11m x 2.74m (13'6 x 9'0))
Built in wardrobes, double glazed window to front, built in corner wardrobe, radiator.
En Suite Shower Room
Raised shower cubicle housing mains shower with tiled surround and glazed screen, low level WC, pedestal hand basin, radiator, electric shaver point, frosted double glazed window to side, extractor.
Bedroom Three (4.11m x 2.13m (13'6 x 7'0))
Double glazed window to rear, radiator, TV aerial point.
Bedroom Four (3.23m x 2.51m (10'7 x 8'3))
Double glazed window to rear, radiator, built in wardrobes, door to:
Bedroom Five (2.95m x 1.93m (9'8 x 6'4))
Double glazed window to side, radiator, built in wardrobe with shelving and hanging space.
Family Bathroom (1.93m x 1.93m (6'4 x 6'4))
Frosted double glazed window to side, panelled enclosed bath with mixer tap and shower attachment, low level WC, pedestal hand basin, radiator, electric shaver point, extractor.
Double Garage & Driveway (5.21m x 5.54m (17'1 x 18'2))
Driveway providing off road parking for several cars, leading to a detached double garage with electrically operated up and over door, eaves space storage, electric charger points
Rear Garden
Pleasantly secluded garden, mainly laid to lawn with mature flower and shrub borders, panel enclosed fencing, outside cold water tap and lighting, side gated access, pergola and summer house.
Services
All main services are connected.
Solar panels are installed providing significantly reduced bills, The vendors received a £750 rebate over the last calendar year.
Tenure
Freehold.
Council Tax
Ashford Borough Council Band: G.
Property info
For more information about this property, please contact
Gould & Harrison, TN24 on +44 1233 526947 * (local rate)
Disclaimer
Property descriptions and related information displayed on this page, with the exclusion of Running Costs data, are marketing materials provided by Gould & Harrison, and do not constitute property particulars. Please contact Gould & Harrison for full details and further information. The Running Costs data displayed on this page are provided by PrimeLocation to give an indication of potential running costs based on various data sources. PrimeLocation does not warrant or accept any responsibility for the accuracy or completeness of the property descriptions, related information or Running Costs data provided here.































.jpeg)


