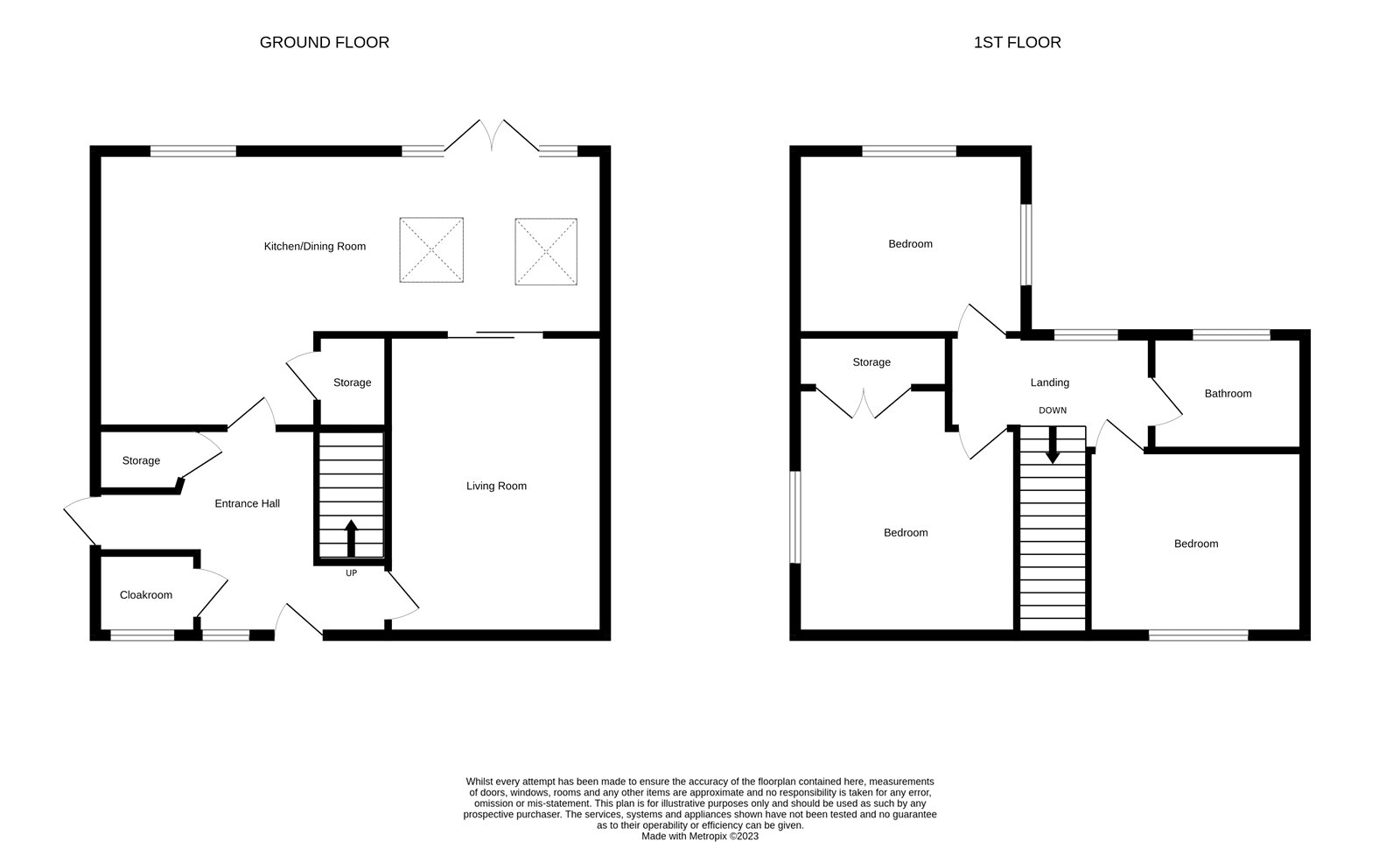Semi-detached house for sale in Crownfields, Crown Street, Dedham, Colchester CO7
* Calls to this number will be recorded for quality, compliance and training purposes.
Property features
- Village location
- Semi-detached house
- Living room
- Kitchen / dining room
- Three bedrooms
- Outside office and garden room
- Off-road parking and gardens
- Ev charging point
Property description
Well-presented semi-detached property within walking distance of the village primary school, in addition to the shops and amenities of Dedham High Street. Accommodation comprises living room, kitchen / dining room, cloakroom, under stairs office space, three bedrooms and family bathroom. The property also benefits from outdoor rooms consisting of a garden room, craft room / office and a store. There is off-road parking to the front.
Located within easy distance of the picturesque Dedham High Street, this well-presented, semi-detached property is also in easy walking distance of the village primary school.
The property is set back from the road, behind a charming picket fence, and approached via a shingle drive which provides off-road parking - with the 21st century advantage of an ev charging point.
Once inside, the hallway provides a place in which to greet guests before moving through to the main living accommodation.
The living room - with its window overlooking the front garden - is a lovely place to relax at the end of a busy day. An inset wood burner provides additional warmth and ambience during the cooler months.
The kitchen is presented in Shaker style, with rich solid wood worktops providing plenty of space for food preparation.
The dining area overlooks the garden to the rear - great for both family mealtimes and entertaining family and friends, with double doors allowing the party to flow outside during the warmer months.
An office snug and cloakroom complete the ground floor accommodation.
On the first floor, three bedrooms share use of the family bathroom.
To the rear of the property, the garden commences with decking, which leads down to the lawn - edged by herbaceous borders. Two additional buildings provide entertainment space for the family - albeit a craft room, games room and / or office.<br /><br />
Entrance Hall (2.92m x 2.34m (9' 7" x 7' 8"))
Partially glazed entrance door. Window to front aspect. Stairs to first floor. Radiator. Engineered wood floor. Door to side aspect.
Cloakroom (1.22m x 1.1m (4' 0" x 3' 7"))
Window, with obscured glass, to front aspect. Wall-mounted Vaillant boiler. Wash-hand basin. Low-level WC. Tiled floor.
Living Room (4.6m x 3.9m (15' 1" x 12' 10"))
Window to front aspect. Inset wood burner. Engineered wood floor. Radiator. Sliding barn doors to dining room.
Kitchen (4.72m x 3.25m (15' 6" x 10' 8"))
Window to rear aspect. Matching wall and base units, with solid wood worktop. Inset five-ring gas hob with extractor over. Built-in double-oven. Space for microwave. Space for tower fridge / freezer. One and half bowl, stainless steel sink and drainer with mixer-tap. Integrated dishwasher.
Dining Area (4.2m x 2.82m (13' 9" x 9' 3"))
Double doors, flanked by windows to rear aspect. Two Velux windows. Engineered wood floor.
Under Stairs Office (2.03m x 0.94m (6' 8" x 3' 1"))
Power and light connected. Shelving. Tiled floor.
Landing (3.12m x 1.98m (10' 3" x 6' 6"))
Window to rear aspect. Loft access. Radiator. Painted floorboards.
Bedroom (4.57m x 3.43m (15' 0" x 11' 3"))
Window to side aspect. Built-in wardrobes. Further cupboard. Stripped wood floor. Radiator.
Bedroom (3.43m x 3.1m (11' 3" x 10' 2"))
Dual aspect room with windows to rear and side. Radiator.
Bedroom (3.89m x 2.44m (12' 9" x 8' 0"))
Window to front aspect. Picture rail. Radiator.
Bathroom (2.84m x 1.98m (9' 4" x 6' 6"))
Window, with obscured glass, to rear aspect. Panelled bath. Shower enclosure with mains, rain shower. Wash-hand basin with storage under. Concealed low-level WC. Towel radiator. Painted floorboards.
Outside
The property is set back from the road, behind picket fence and hedgerow. The garden is mainly laid to lawn, with herbaceous borders. A gravel driveway provides off-road parking. Ev charging point.
To the side, there is a passage with gate leading to the front.
To the rear, the garden commences with decking, with pergola. Enclosed by panel fencing. Shed. Mainly laid to lawn. Outside tap.
Store (3.35m x 2.26m (11' 0" x 7' 5"))
Power and light connected. Double doors.
Craft Room / Office (2.87m x 2.24m (9' 5" x 7' 4"))
Door to side. Window. Power and light connected.
Games Room (2.34m x 2.13m (7' 8" x 7' 0"))
Power and light connected.
Services
We understand mains gas, electricity, water and drainage are connected to the property.
Broadband And Mobile Availability
Broadband and Mobile Data supplied by Ofcom Mobile and Broadband Checker.
Broadband: At time of writing there is Standard, Superfast and Ultrafast broadband availability.
Mobile: At time of writing, there is limited EE, O2 and Vodafone indoor mobile availability.
Property info
For more information about this property, please contact
Kingsleigh Residential, CO7 on +44 1206 988978 * (local rate)
Disclaimer
Property descriptions and related information displayed on this page, with the exclusion of Running Costs data, are marketing materials provided by Kingsleigh Residential, and do not constitute property particulars. Please contact Kingsleigh Residential for full details and further information. The Running Costs data displayed on this page are provided by PrimeLocation to give an indication of potential running costs based on various data sources. PrimeLocation does not warrant or accept any responsibility for the accuracy or completeness of the property descriptions, related information or Running Costs data provided here.






























.png)

