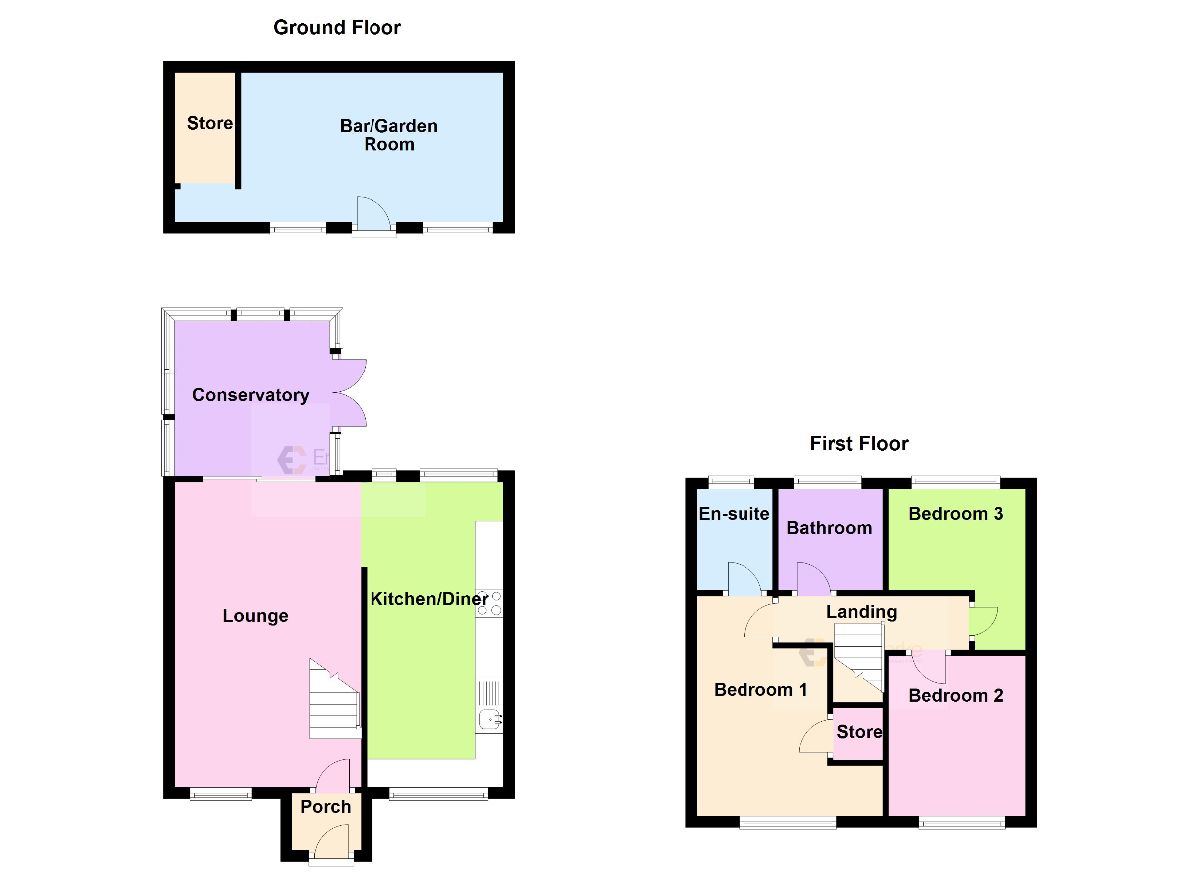Semi-detached house for sale in Leavale Close, Little Hulton, Manchester M38
Just added* Calls to this number will be recorded for quality, compliance and training purposes.
Property features
- Beautifully presented
- Close to local amenities
- Cul de sac position
- Extended semi detached
- Off road parking
- Beautiful garden with bar
Property description
Description
***wow, what A gorgeous family home inside and out****
Eric Clarke are truly delighted to introduce to the market this gorgeous extended family home which offers contemporary open plan living at its very best, this modern styled three-bedroom semi-detached property is in a great location Located just off Manchester road adjacent to Peel Park.
What sets this property aside from others is the immaculate interior, simply move in condition! To the ground floor a stylish lounge, a multi fuel burning stove adds a real cosy focal point to this this lovely family space. The double side extension gives you the added benefit of a totally open plan living space. The heart of the home is the fabulous dining kitchen which is a delight! With integrated electric oven, five ring gas hob and chimney style extractor, space for a washing machine and dryer plus a tower fridge/freezer. From here sliding patio doors open to a conservatory with idyllic garden views.
On the first floor there are three lovely double bedrooms and a super modern family bathroom, the master bedroom comes with quality fitted wardrobes and an en-suite plus access to the attic which is fully boarded and carpeted. It's the outside space that really sets this property aside, located on a quiet cul-de-sac with a driveway providing off road parking, bin store area and an attractive front garden.
To the rear is a real outside oasis, perfect for enjoying your outside space with an outstanding garden bar/pub. If you love throwing a party and entertaining this is the perfect space! In a convenient location this property is well positioned for local bus routes with easy access to Manchester and Bolton. A short distance from local shopping centres.
This property must be viewed to appreciate all it has to offer.
Council Tax Band: B (Salford Council)
Tenure: Freehold
Porch
The front entrance door opens to the porch, with a door to the living/dining room.
Lounge (6.6m x 2.9m)
Offering generous space for furniture for both living and dining, with front and rear aspect windows, tiled flooring, a feature fireplace, a sliding patio door to the conservatory and open access to the kitchen.
Kitchen (6.6m x 1.9m)
Fitted with a range of modern wall and base units with complementing worktops over, front and rear aspect windows, plinth lights, tiled flooring and tiled splashbacks. Inset sink basin with a drainer and mixer tap and an integrated electric oven with a countertop gas hob and overhead extractor hood, with space and plumbing for further appliances.
Conservatory (3.0m x 2.2m)
Bright and spacious room providing ample space for furniture, with rear aspect windows, wood laminate flooring and French doors to the rear garden.
Bedroom 1 (4.9m x 3.9m)
Large double size room with a double glazed window, carpeted flooring, a large fitted wardrobe with mirror fronted doors, a storage cupboard, and a door to the en-suite.
En-Suite (2.2m x 1.5m)
Modern suite comprising a push-button WC, a wash hand basin and a walk-in shower with a glass screen. Obscure rear aspect window, tiled flooring and tiled splashbacks.
Bedroom 2 (3.3m x 2.0m)
Double size room with a front aspect window and carpeted flooring.
Bedroom 3 (3.1m x 2.0m)
Single size room with a rear aspect window and carpeted flooring.
Bathroom (2.3m x 1.6m)
Modern fully tiled suite comprising a push-button WC, a wash hand basin and a bath with a wide squared shower area with an electric shower and a glass screen, with an obscure rear aspect window.
Exterior
To the front is a lawned garden with plant beds and a driveway providing off-road parking, and a bin store area.
To the rear is a beautiful low-maintenance garden mostly laid with decking with two wood-framed shelters with roofs over, raised plant beds and access to the detached wood-built summerhouse to the rear end, which is currently set up as a bar and features power and light.
Property info
For more information about this property, please contact
Eric Clarke, BL4 on +44 1204 911835 * (local rate)
Disclaimer
Property descriptions and related information displayed on this page, with the exclusion of Running Costs data, are marketing materials provided by Eric Clarke, and do not constitute property particulars. Please contact Eric Clarke for full details and further information. The Running Costs data displayed on this page are provided by PrimeLocation to give an indication of potential running costs based on various data sources. PrimeLocation does not warrant or accept any responsibility for the accuracy or completeness of the property descriptions, related information or Running Costs data provided here.







































.png)

