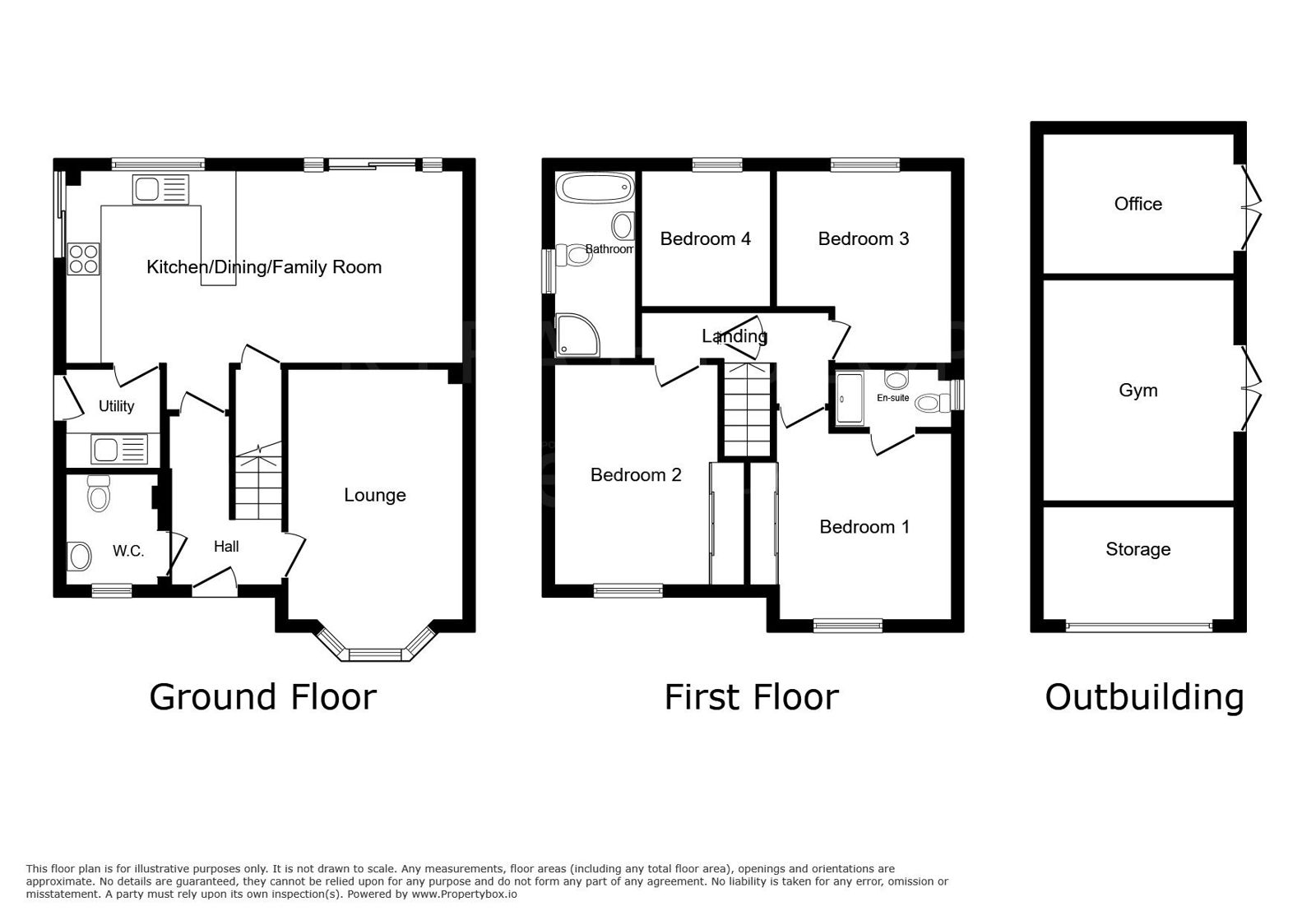Detached house for sale in Stemson Avenue, Pinhoe, Exeter EX4
Just added* Calls to this number will be recorded for quality, compliance and training purposes.
Property features
- Guide price £525,000 - £535,000
- Ref: KH0799
- Stunning redrow home
- Additional home office & gym
- Exceptional garden
- Beautiful living space
- Master ensuite
- Popular location
Property description
Guide price £525,000 - £535,000
ref: KH0799
Welcome to this exceptional Redrow Cambridge property, perfectly situated in the executive Harringtons estate in Pinhoe. This detached four-bedroom home, designed with families in mind, combines modern living with a touch of luxury in a highly sought-after location.
As you step inside, you are greeted by a stylish panelled hallway leading to a bright, open-plan kitchen, dining, and living space at the rear of the house. This area serves as the hub of the home, ideal for both daily family life and entertaining guests. The contemporary kitchen is equipped with high-quality appliances, ample cabinetry, and a sleek finish, making meal preparation a delight. The dining and living areas are bathed in natural light, thanks to large windows and patio doors that open seamlessly to the garden.
The outdoor space is a true extension of the home, thoughtfully designed for both relaxation and entertaining. The garden features an outdoor kitchen, complete with a built-in preparation area, perfect for summer barbecues and alfresco dining. An outdoor seating area provides a comfortable spot to unwind in the shade while the artificial grass ensures a low-maintenance, evergreen landscape year-round.
Part of the garage has been expertly converted to create a versatile gym space and an extension provides a home office, catering to the needs of modern living while retaining useful storage space at the front. The purpose built office has been designed to offer a tranquil space away from family life to focus on day to day tasks, boasting a hard wired network your 'to do list' will be done quickly.
For those quieter moments, the separate living room offers a cosy retreat, tastefully decorated and perfect for family gatherings or relaxing evenings.
Convenience is key with a downstairs WC, separate utility room and cleverly designed under-stair storage.
Upstairs, the property continues to impress with four generously sized bedrooms. The master bedroom features a stylish en-suite shower room, while two of the bedrooms come with fitted wardrobes, providing ample storage. The family bathroom is beautifully decorated with elegant black finishes, adding a touch of sophistication.
The exterior of the property is equally impressive, with a driveway offering parking for two cars with an ev charging point.
The entire house is beautifully designed inside and out, reflecting a high standard of care and attention to detail.
The Harringtons estate is a popular choice for families, known for its friendly community atmosphere, excellent schools, and convenient access to local amenities. This Redrow Cambridge home offers a unique opportunity to enjoy a luxurious and practical family lifestyle in one of Exeter's most desirable locations.
Don’t miss the chance to make this stunning property your new home.
Rooms
Lounge - 4.95m x 3.63m (16'2" x 11'10")
Kitchen/Diner - 7.68m x 3.82m (25'2" x 12'6")
Utility Room - 1.81m x 1.8m (5'11" x 5'10")
WC - 1.99m x 1.8m (6'6" x 5'10")
upstairs
Master Bedroom - 4.29m x 4.06m (14'0" x 13'3")
Ensuite - 2.56m x 1.25m (8'4" x 4'1")
Bedroom Two - 4.18m x 3.3m (13'8" x 10'9")
Bedroom Three - 3.4m x 2.9m (11'1" x 9'6")
Bedroom Four - 2.8m x 2.4m (9'2" x 7'10")
Bathroom - 2.4m x 1.8m (7'10" x 5'10")
outside
Home office - 2.64m x 2.47m (8'7" x 8'1")
Gym - 3.89m x 3.18m (12'9" x 10'5")
Storage - 3.27m x 1.97m (10'8" x 6'5") Electric door
For more information about this property, please contact
eXp World UK, WC2N on +44 330 098 6569 * (local rate)
Disclaimer
Property descriptions and related information displayed on this page, with the exclusion of Running Costs data, are marketing materials provided by eXp World UK, and do not constitute property particulars. Please contact eXp World UK for full details and further information. The Running Costs data displayed on this page are provided by PrimeLocation to give an indication of potential running costs based on various data sources. PrimeLocation does not warrant or accept any responsibility for the accuracy or completeness of the property descriptions, related information or Running Costs data provided here.




































.png)
