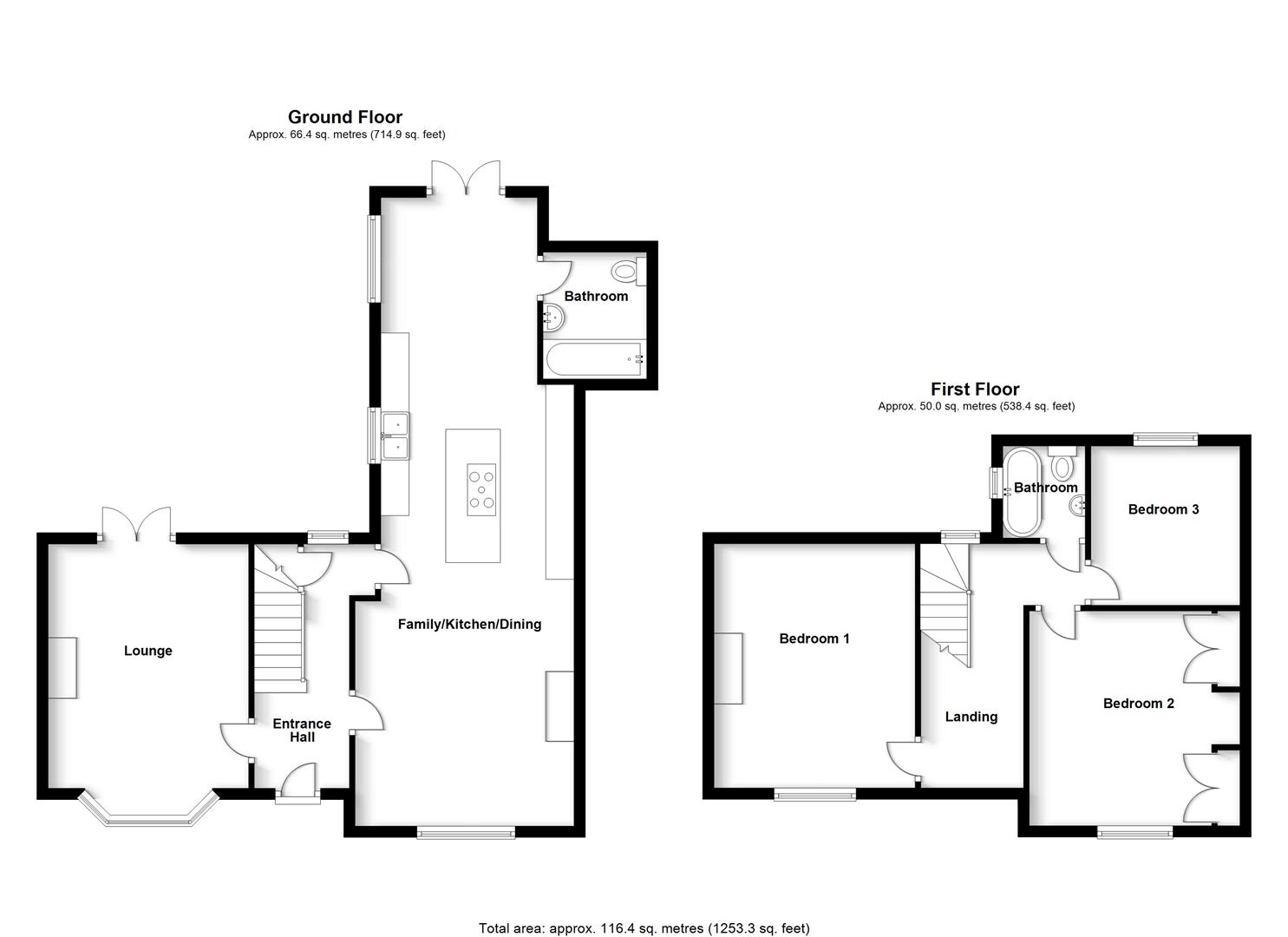Semi-detached house for sale in Orchard Road, Stevenage SG1
* Calls to this number will be recorded for quality, compliance and training purposes.
Property features
- Three bedroom extended victorian semi detached cottage
- Historic old town location within 1 mileof the train station
- Entrance hallway and downstairs bathroom
- Lounge with bay window
- Second reception room opening into kitchen and separate dining room
- Three double bedrooms
- Family bathroom
- Large secluded private rear garden
- Driveway to the front for one car
Property description
Three bedroom extended Victorian semi detached cottage, set within a highly desirable road of the Old Town.
Agent Hybrid proudly presents 'mulberry cottage' this charming semi-detached Victorian cottage, built in the late 1800s. Located on a historic road in the Old Town, it is just a stone's throw from the high street and a short walk to the mainline train station.
The cottage exudes natural character with numerous period features, including exposed and restored floors, internal latched doors, and feature fireplaces. It was extensively extended prior to the current owner's ownership and had planning permission for a double-story extension granted in 2016 (plans available on request).
Upon entering the hallway, you are welcomed by the period staircase, restored flooring, and several original latched doors leading to understairs storage, the cosy lounge, kitchen, and second reception room.
The lounge boasts original restored flooring, a feature fireplace with a log burner, exposed brickwork, and a flagstone hearth. With a beautiful bay window at the front and French doors opening to the rear garden, this room is bathed in natural light.
Moving through the hallway, you enter the second reception/family room, featuring continued restored flooring, an original cast iron fireplace with decorative tiled strips, and a tiled hearth. Built-in shelving and storage complement the large opening that flows into the kitchen.
The kitchen showcases restored parquet flooring, a central island with a five-ring electric hob, a ceiling-mounted stainless steel extractor, a wide range of wooden base and eye-level cupboards, an integrated double oven, and a washing machine. There is ample space for a large fridge freezer and dishwasher, with an open area leading to the dining room.
The dining room has exposed restored wooden flooring, a latched door to the downstairs bathroom, and French doors opening to the beautiful rear garden.
The downstairs bathroom features wooden flooring, checkered tiled walls, a restored original cast iron cistern with a pull chain, a vanity sink, and a bath with a shower overhead.
An exposed wooden staircase leads to the spacious landing, which can be used as a study area, with latched doors to all rooms and a window overlooking the rear garden.
The main bedroom, facing the front, features exposed wooden flooring, a cast iron feature fireplace, and ample space for a dressing table and wardrobes.
The second bedroom is another large double room with exposed wooden flooring, two built-in double wardrobes, and central shelving.
The third bedroom, rear-facing, offers plenty of space for a double bed and furniture.
The three-piece bathroom includes painted exposed wooden flooring, a sink, WC, and a roll-top bath with claw feet and vintage taps.
Outside, the large rear garden is bordered by an attractive brick wall, fencing, and trees for privacy. It includes a spacious lawn, a large decked seating area near the lounge's French doors, and another seating area outside the dining room's French doors.
The front features a brick wall with well-groomed hedgerows, a gated pathway leading to the impressive front door, and a driveway to the side for one car.
Viewing this impressive home, rich in history and natural character, is highly recommended!
Entrance Hallway - 14'2 x 5'6
Lounge - 11'6 x 15'5
Family Room/Kitchen and Dining - 12'9 max x 36'6 max
Bathroom - 7'5 x 6'1
Landing - 14'4 x 5'7
Bedroom 1 - 14'1 x 11'9
Bedroom 2 - 12'8 x 11'6
Bedroom 3 - 8'9 x 10'6
Bathroom - 4'9 x 5'4
Property info
For more information about this property, please contact
Agent Hybrid, SG1 on +44 1438 412656 * (local rate)
Disclaimer
Property descriptions and related information displayed on this page, with the exclusion of Running Costs data, are marketing materials provided by Agent Hybrid, and do not constitute property particulars. Please contact Agent Hybrid for full details and further information. The Running Costs data displayed on this page are provided by PrimeLocation to give an indication of potential running costs based on various data sources. PrimeLocation does not warrant or accept any responsibility for the accuracy or completeness of the property descriptions, related information or Running Costs data provided here.



































.png)
