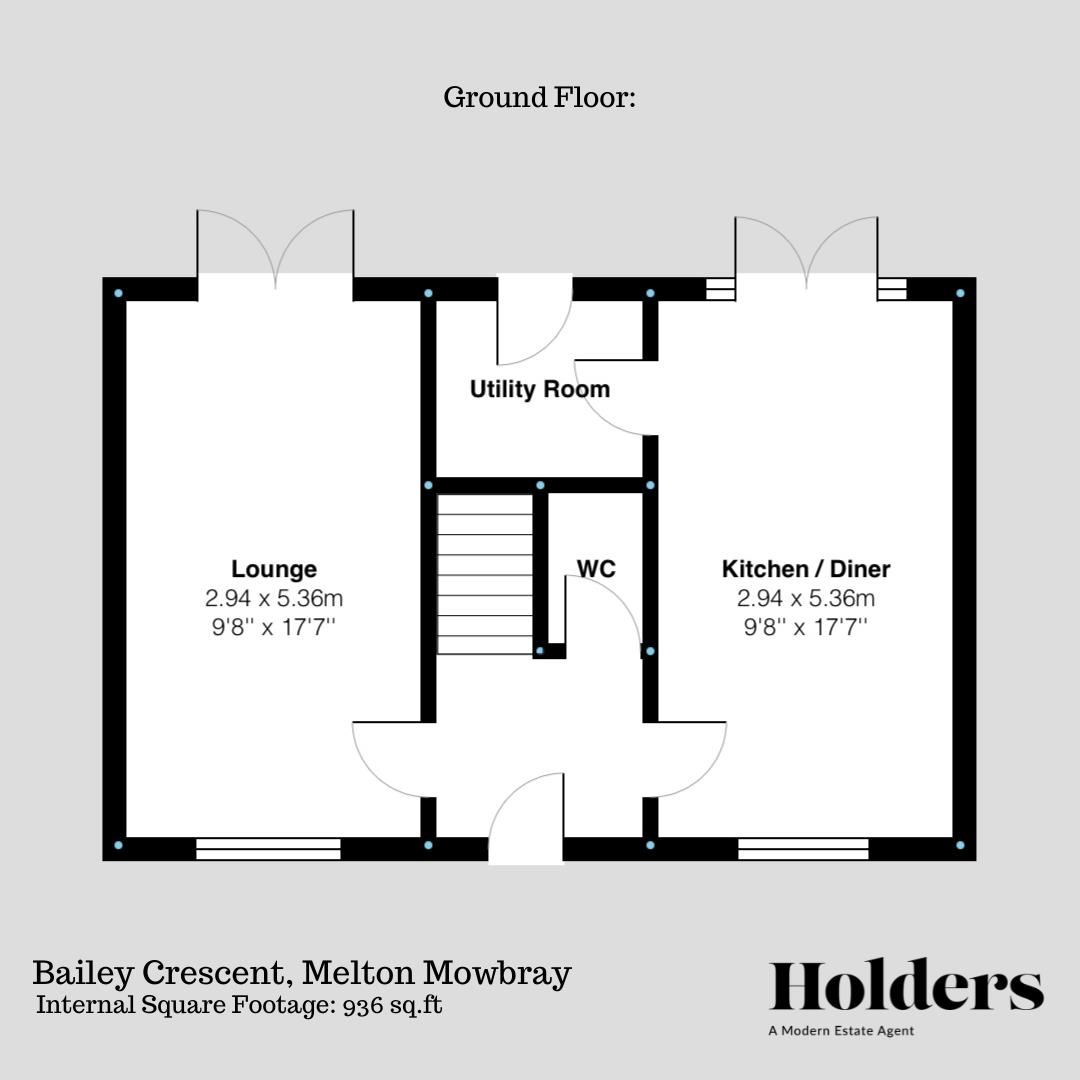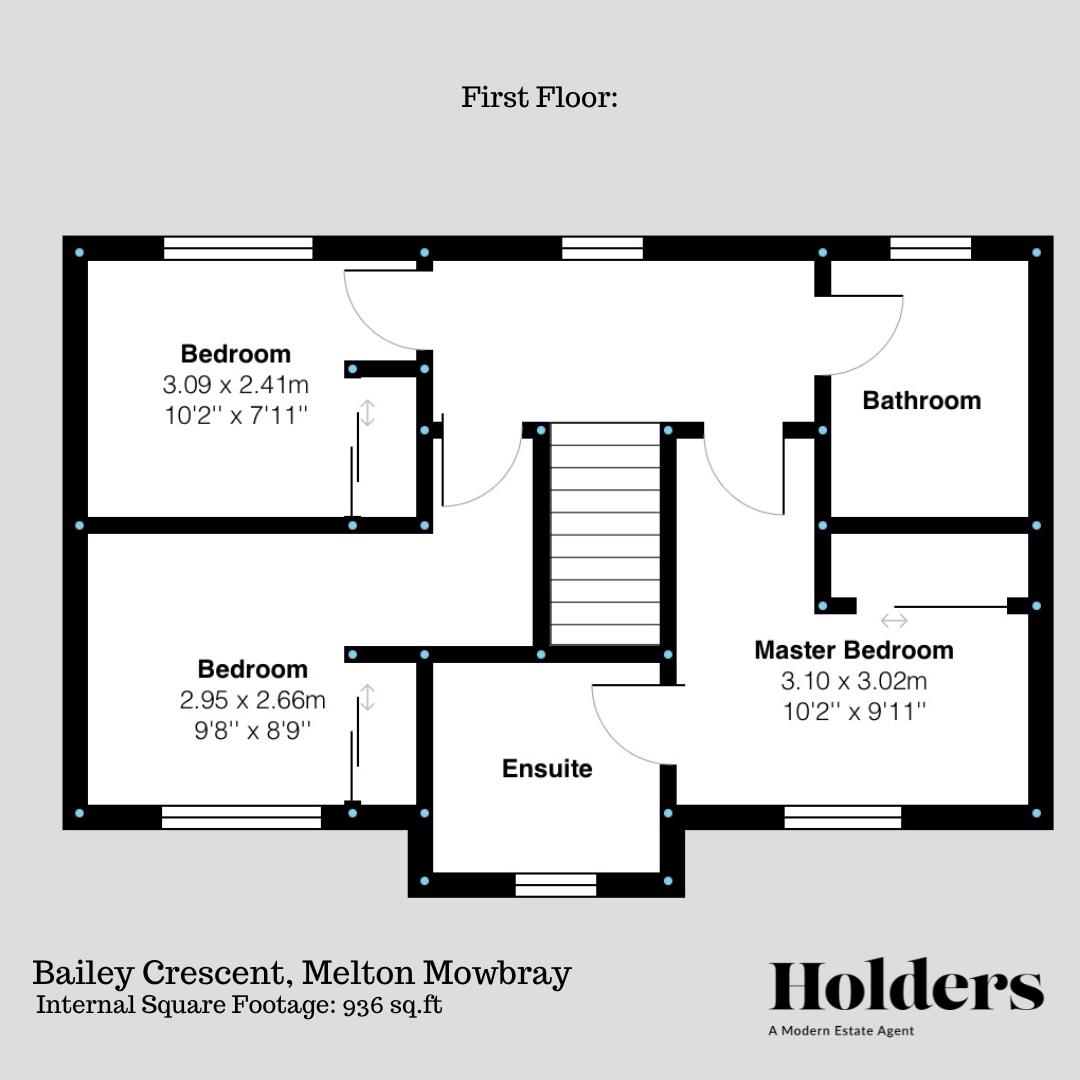Detached house for sale in Bailey Crescent, Melton Mowbray LE13
* Calls to this number will be recorded for quality, compliance and training purposes.
Property description
Introducing a remarkable opportunity to acquire a modern family home, perfectly designed for contemporary living, and offered with the significant advantage of no upward chain. This spacious three-bedroom property is nestled within the sought-after Roman Gate development by Bellway, a testament to quality construction and thoughtful design.
As you enter the property through a stylish composite door, you are welcomed into a bright and airy entrance hall. The space features elegant tiled flooring that combines durability with aesthetic appeal. A staircase to your right leads elegantly to the first floor landing, while a radiator ensures the area remains warm and inviting. Off the entrance hall, you'll find doors leading to the thoughtfully arranged cloakroom, the spacious lounge, and the contemporary kitchen diner, creating a seamless flow for both daily living and entertaining.
Conveniently located, the cloakroom is neatly designed and features essential amenities including a close coupled WC and a stylish pedestal wash hand basin. The room is equipped with a radiator to maintain comfort, an extractor fan for ventilation, and elegant tiled flooring that adds a touch of sophistication to the space.
Stepping into the lounge, you’ll appreciate its generous proportions and dual aspect windows that flood the room with natural light. A large window graces the front of the property, while French doors, complete with fitted blinds, provide access to the rear patio, perfect for indoor-outdoor living. The room is designed for comfort and relaxation, featuring a wall-mounted TV cabinet, a dedicated TV point, and a radiator.
The heart of the home, this kitchen/diner combines modern functionality with style. Fitted with a comprehensive range of contemporary wall, base, and drawer units, there's ample storage for all your culinary needs. The sleek work surfaces complement the one-and-a-half bowl stainless steel sink and drainer unit, while integrated appliances—including a Zanussi eye-level electric oven, a gas hob with an extractor hood above, a dishwasher, and a fridge freezer—offer convenience for everyday cooking. Leading from here, the utility room is a practical addition, outfitted with a base unit that has plumbing for a washing machine and a stainless steel sink and drainer unit for your laundry needs. The room also features shelving for additional storage, a wall-mounted central heating boiler, and tiled flooring for easy maintenance. An external door provides direct access to the rear garden.
Ascending the staircase from the entrance hall, you arrive at the first-floor landing, which is illuminated by a window overlooking the rear aspect.
The master suite boasts a window with a fitted blind to the front, letting in natural light while ensuring privacy. The room is equipped with a radiator for warmth, bespoke fitted mirrored wardrobes offering ample storage, and a TV point for entertainment needs. Usb sockets and LED lighting enhance modern living, and plush carpet flooring adds comfort. A door leads into the en-suite bathroom, adding to the privacy and convenience of this space. The en-suite bathroom provides a touch of luxury, featuring a spacious walk-in shower, a close coupled WC, and a stylish pedestal wash hand basin.
The family bathroom features a relaxing panel bath with a Mira shower over and is further equipped with a close coupled WC and a stylish pedestal wash hand basin.
To the outside a set of steps leads to a welcoming storm porch, enhancing the entrance experience. Adjacent to the house, a tandem tarmac driveway offers ample parking space. Gated access provides a practical pathway to the rear garden, ensuring convenience and privacy.
The rear garden is a great space to relax and enjoy and features a paved patio area that runs adjacent to the house—perfect for alfresco dining or lounging in the sun. The garden is well-equipped with security lighting and an outdoor tap for convenience. A thoughtfully designed paved pathway leads you through to a formal lawn that is beautifully landscaped across two levels, providing a perfect space for children to play, pets to roam, or for you to relax in the serenity of nature. The garden is securely enclosed by wood panel fencing, ensuring privacy while you enjoy your outdoor oasis.
Property info
For more information about this property, please contact
Holders Estate Agents, LE11 on +44 1509 428816 * (local rate)
Disclaimer
Property descriptions and related information displayed on this page, with the exclusion of Running Costs data, are marketing materials provided by Holders Estate Agents, and do not constitute property particulars. Please contact Holders Estate Agents for full details and further information. The Running Costs data displayed on this page are provided by PrimeLocation to give an indication of potential running costs based on various data sources. PrimeLocation does not warrant or accept any responsibility for the accuracy or completeness of the property descriptions, related information or Running Costs data provided here.



























.png)
