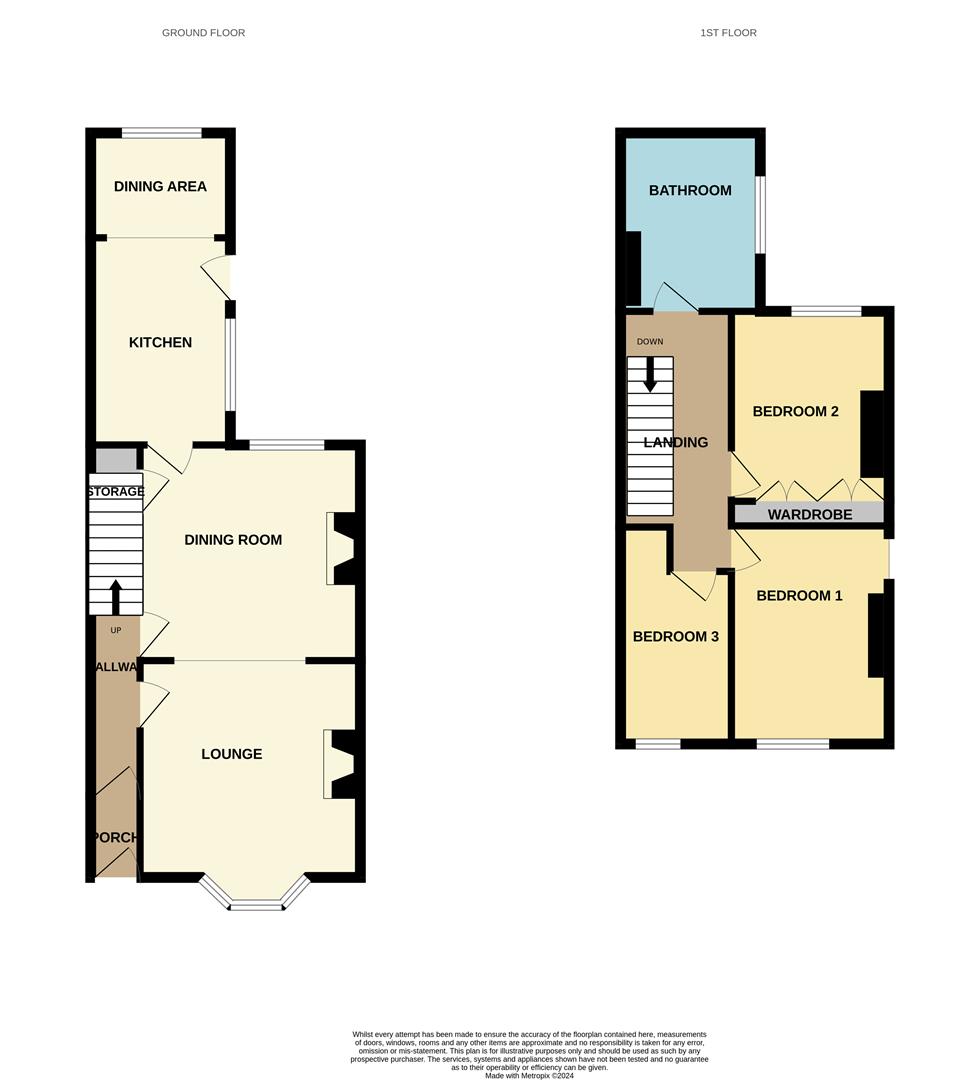Terraced house for sale in Asquith Avenue, Scarborough YO12
Just added* Calls to this number will be recorded for quality, compliance and training purposes.
Property features
- Well presented Mid Terraced House
- Two Reception Rooms
- Three Bedrooms
- Rear Sunny courtyard area
- Gas heated via combi boiler
- Located in a popular residential area
- Offered with No onward chain, ideal for 1st time buyers and investors
Property description
+++Located just off seamer road this two bedroom mid terrace house is close to local amenties and public transport links. Benefitting from No Onward Chain and south facing Courtyard.+++
The property briefly comprises entrance hallway with doors off to the lounge with bay window, dining room with access to and kitchen. The kitchen is a good size and benefits from a range of base and wall units and door leading out to the rear.
Upstairs are two bedrooms the master being a particularly good size double room and the generous bathroom comprises three-piece suite in white with shower over the bath.
Outside to the front is a forecourt and to the rear is a Low maintenance south facing courtyard.
Located just off Seamer road the property is conveniently located for the Mere nature park with lovely walks, Falsgrave park, and is central to walk to the town centre or down Valley Road to the beach. Lidl supermarket with electric car charging Facilities is an 2 minute walk and 24 hour shop, Curry’s, and Scarborough retail park is a short walk away.
The property would be ideal for first time buyers, Landlords, second home owners or to holiday let.
Viewing comes highly recommended and is by appointment only. Call today on to arrange your viewing as these properties are still going quick in the current market.
Accommodation
Ground Floor
Entrance Hall
Lounge (4.27 x 3.66 (14'0" x 12'0"))
Dining Room (3.66 x 3.58 (12'0" x 11'8"))
Kitchen (5.18 x 2.36 (16'11" x 7'8"))
First Floor
Bedroom One (3.6 x 2.6 (11'9" x 8'6"))
Bedroom Two (3.61m x 2.87 (11'10" x 9'4"))
Bedroom Three (3.6 x 1.8 max (11'9" x 5'10" max))
Bathroom (2.97m x 2.34 (9'8" x 7'8"))
Outside
Front Forecourt and south facing courtyard to rear with fence boundaries and secure gated access.
Tenure
The property is freehold
Epc And Council Tax
Council Tax - A
EPC - Tbc
Details Prepared By/ Date
Gv 01/08/24
Property info
For more information about this property, please contact
CPH Property Services, YO11 on +44 1723 266894 * (local rate)
Disclaimer
Property descriptions and related information displayed on this page, with the exclusion of Running Costs data, are marketing materials provided by CPH Property Services, and do not constitute property particulars. Please contact CPH Property Services for full details and further information. The Running Costs data displayed on this page are provided by PrimeLocation to give an indication of potential running costs based on various data sources. PrimeLocation does not warrant or accept any responsibility for the accuracy or completeness of the property descriptions, related information or Running Costs data provided here.























.png)



