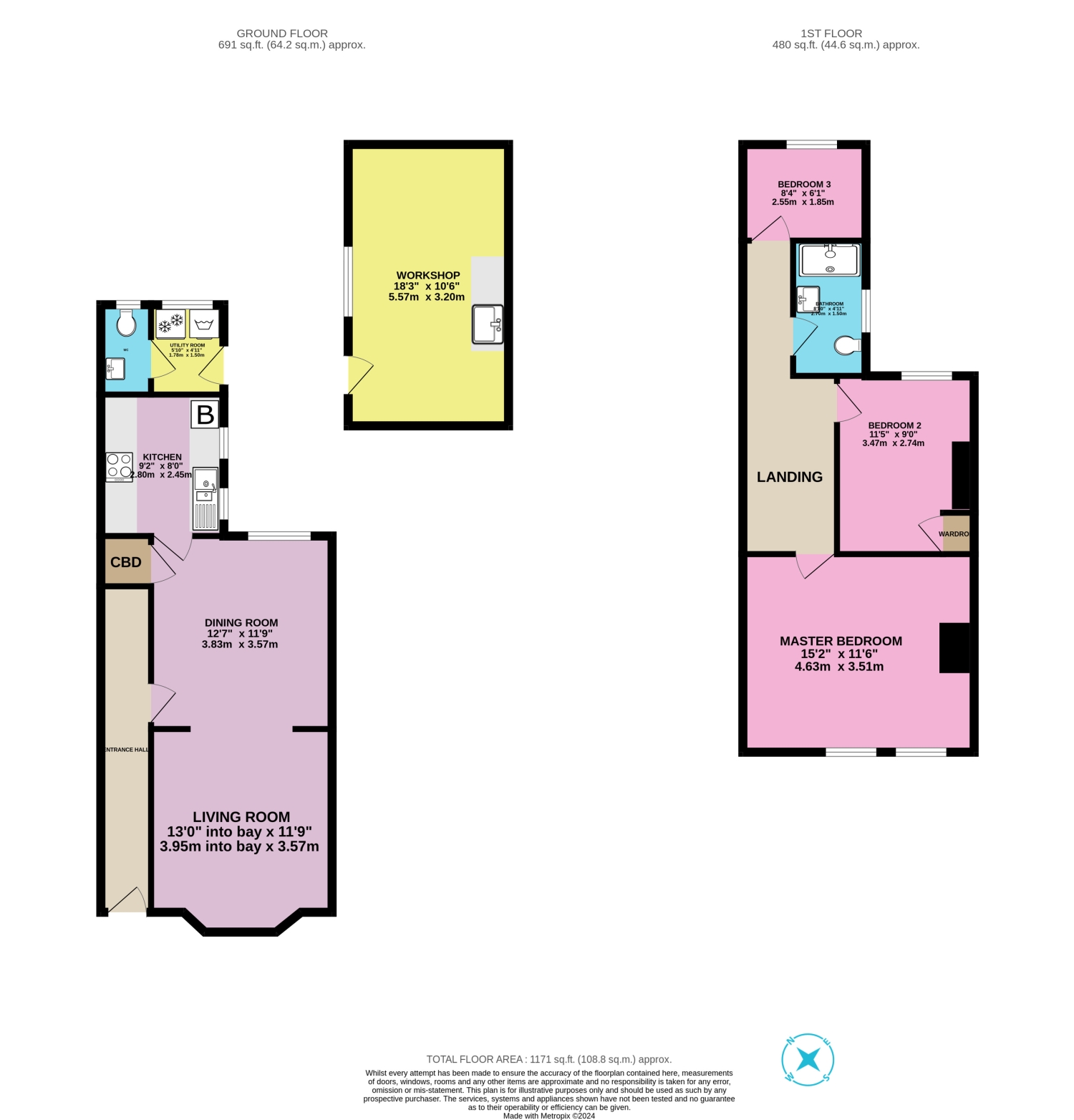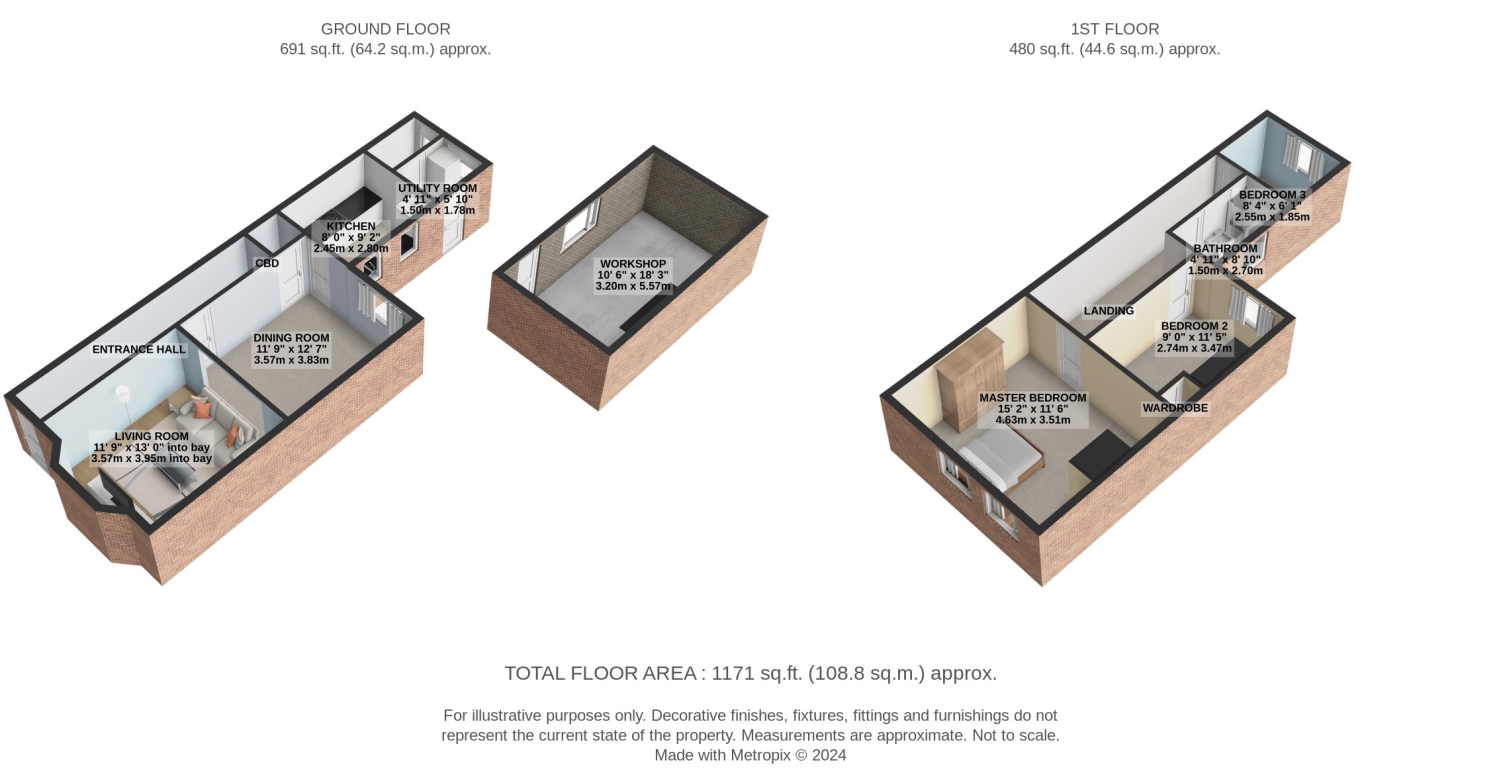Terraced house for sale in Camborne Street, Yeovil BA21
Just added* Calls to this number will be recorded for quality, compliance and training purposes.
Property features
- No chain
- Open day Sat 17th August
- Off road parking for at least 2 cars
- Large rear garden with brick built workshop
- Utility room and downstairs WC
- Modern kitchen and bathroom
- Gas central heating and double glazing
- Video tour available
- Call 24/7 to enquire
Property description
EweMove welcome you to a charming 3-bedroom Victorian period home, presented in excellent order with no onward chain. Ideal for those seeking a blend of classic elegance and modern convenience. This delightful residence boasts off-road parking for two cars and features a long rear garden, approximately 30 meters. At the end of the garden sits a versatile brick-built workshop, complete with light, power, and water connections.
The heart of the home is the the open-plan living and dining room that is perfect for entertaining, highlighted by a cozy multi-fuel burner that adds warmth and character to the space. This leads to the modern fitted kitchen and for added practicality, the property includes a downstairs utility room and a convenient downstairs WC.
Upstairs the spacious landing leads to the 3 bedrooms and the fitted bathroom with large walk in shower.
The home is in a very popular location with excellent amenities nearby, including a convenience store, supermarket and the popular Pen Mill public house. Yeovil Country Park is a short walk away as is the Pen Mill train station.
Entrance Hall
UPVC double glazed door. Stairs straight ahead, dining room to the right. Laminate flooring.
Living Room
3.95m x 3.57m - 12'12” x 11'9”
Adjoins the dining room. Feature double glazed bay window, laminate flooring, neutral decor, spotlighting.
Dining Room
3.83m x 3.57m - 12'7” x 11'9”
Adjoins the living room. Feature fireplace with multi fuel burner. Laminate flooring. Under stair cupboard. Door to the kitchen. Double glazed window to the rear. Neutral decor, spotlighting.
Kitchen
2.8m x 2.45m - 9'2” x 8'0”
A range of soft close cabinets and premium worktop. Built under electric oven, halogen hob with extractor over. Integrated dishwasher. Single bowl stainless steel sink with drainer. Double glazed window to the rear garden. Door to the utility room and WC. Worcester Bosch combination boiler.
Utility Room
1.78m x 1.5m - 5'10” x 4'11”
Space and plumbing for a washing machine and tumble dryer or other appliance. Door to WC and door to rear garden.
WC
White 2 piece suite. Radiator. Window to rear garden.
Landing
Access to the 3 bedrooms and shower room.
Master Bedroom
3.51m x 4.63m - 11'6” x 15'2”
Lovely large room at the front of the house. 2 double glazed windows. Alcove space either side of the chimney breast is perfect for wardrobes allowing you to maximise your floorspace for that kingsize bed.
Bedroom 2
3.47m x 2.74m - 11'5” x 8'12”
Built in single wardrobe. Double glazed window to the rear.
Bedroom 3
1.85m x 2.55m - 6'1” x 8'4”
Double glazed window to the rear garden. Could be perfect as an office.
Bathroom
2.7m x 1.5m - 8'10” x 4'11”
3 piece suite with walk in double shower enclosure and thermostatic shower control, wash hand basin and WC. Radiator and extractor fan. Double glazed window to the rear.
Workshop
5.57m x 3.2m - 18'3” x 10'6”
Great brick built workshop similar in size to a single garage with light, power and water supply.
Front Access
Driveway paved parking for 2 cars. The house also has a dropped kerb so you can park in front as well.
Rear Garden
Nearly 30 meters long. Decked area as you exit the utility room. This is followed by an area of hard standing and a long lawn up to the workshop. Gate provides rear access.
Property info
23Cambornestreetba215Df-High (1) View original

23Cambornestreetba215Df (1) View original

For more information about this property, please contact
EweMove Sales & Lettings - Yeovil & Sherborne, BD19 on +44 1935 590844 * (local rate)
Disclaimer
Property descriptions and related information displayed on this page, with the exclusion of Running Costs data, are marketing materials provided by EweMove Sales & Lettings - Yeovil & Sherborne, and do not constitute property particulars. Please contact EweMove Sales & Lettings - Yeovil & Sherborne for full details and further information. The Running Costs data displayed on this page are provided by PrimeLocation to give an indication of potential running costs based on various data sources. PrimeLocation does not warrant or accept any responsibility for the accuracy or completeness of the property descriptions, related information or Running Costs data provided here.
































.png)
