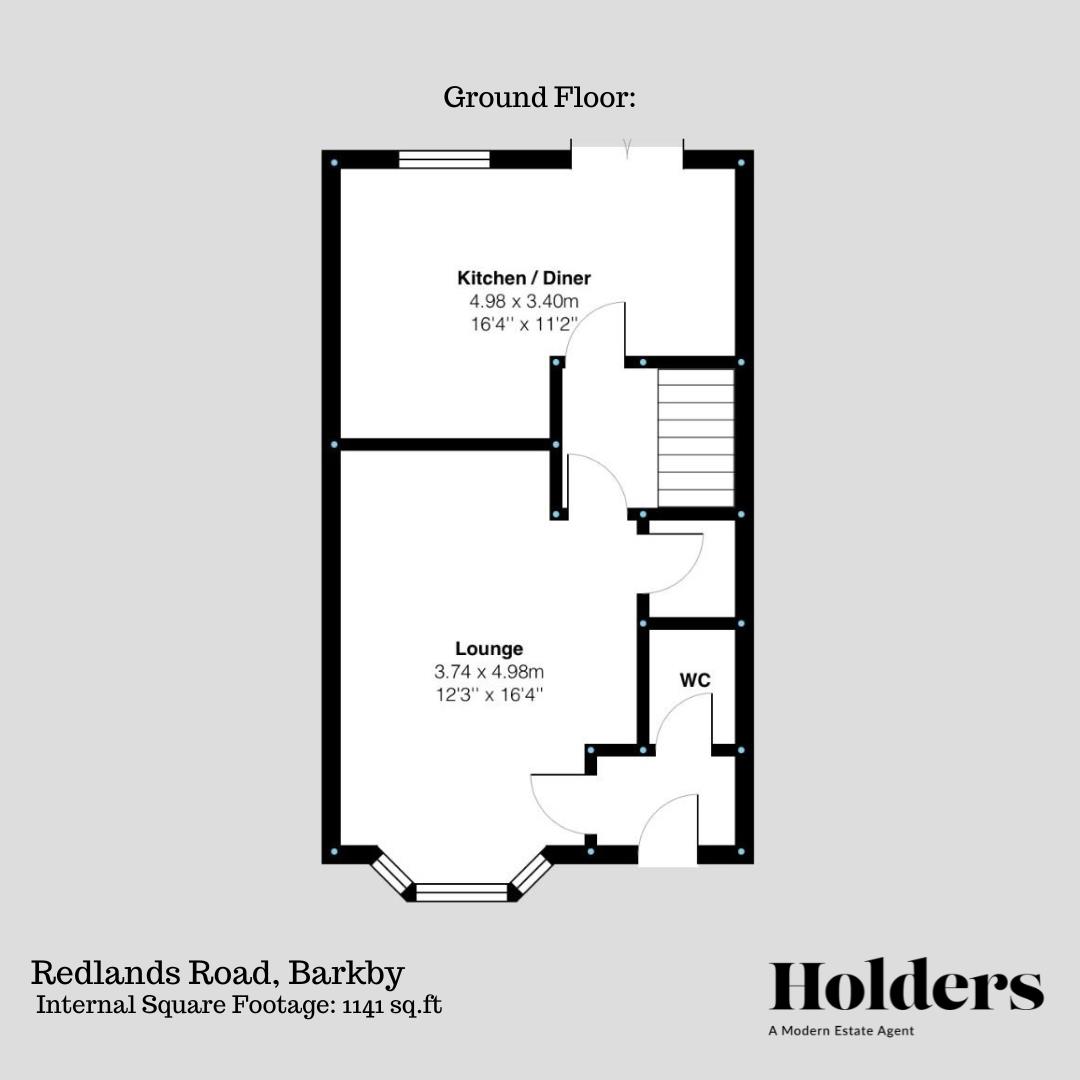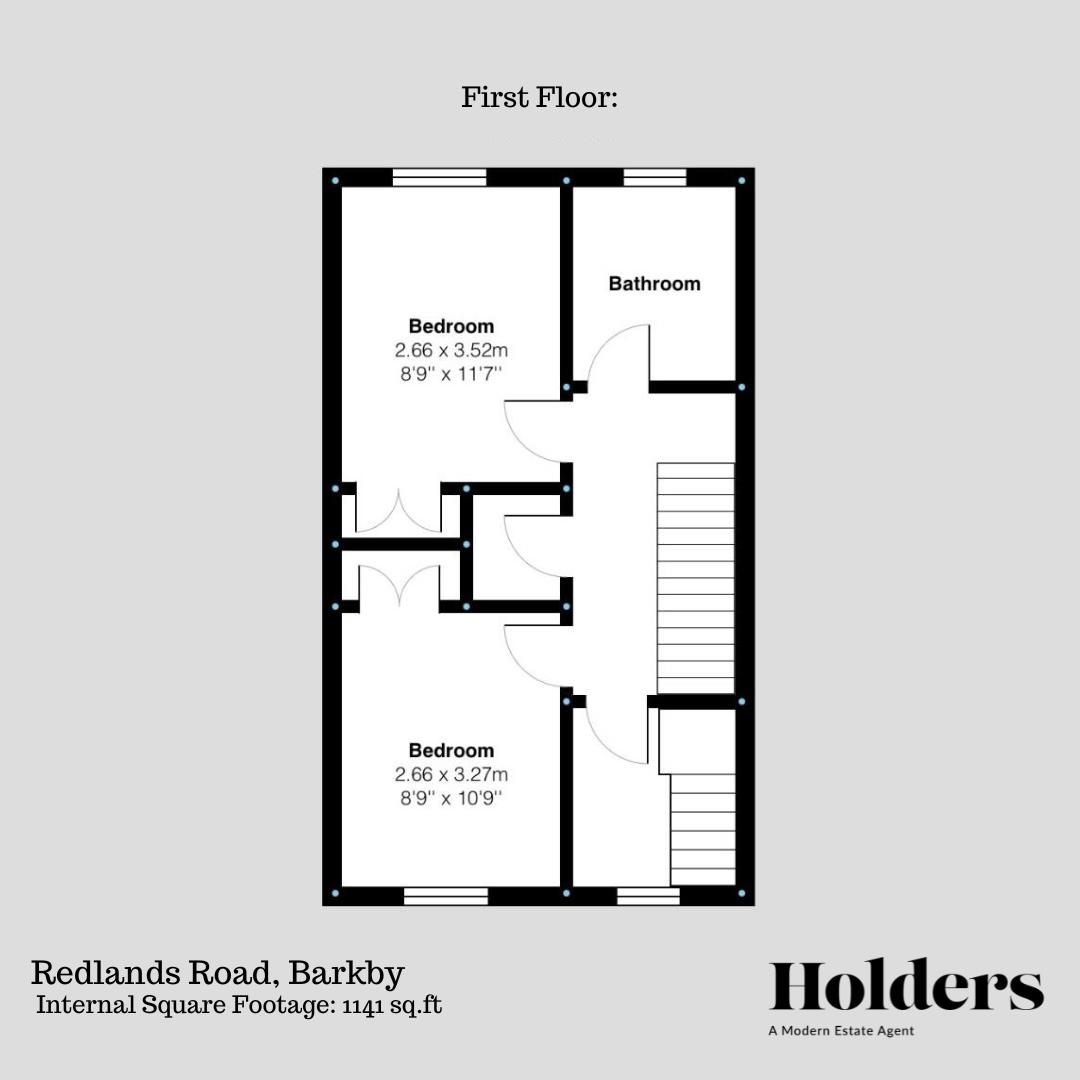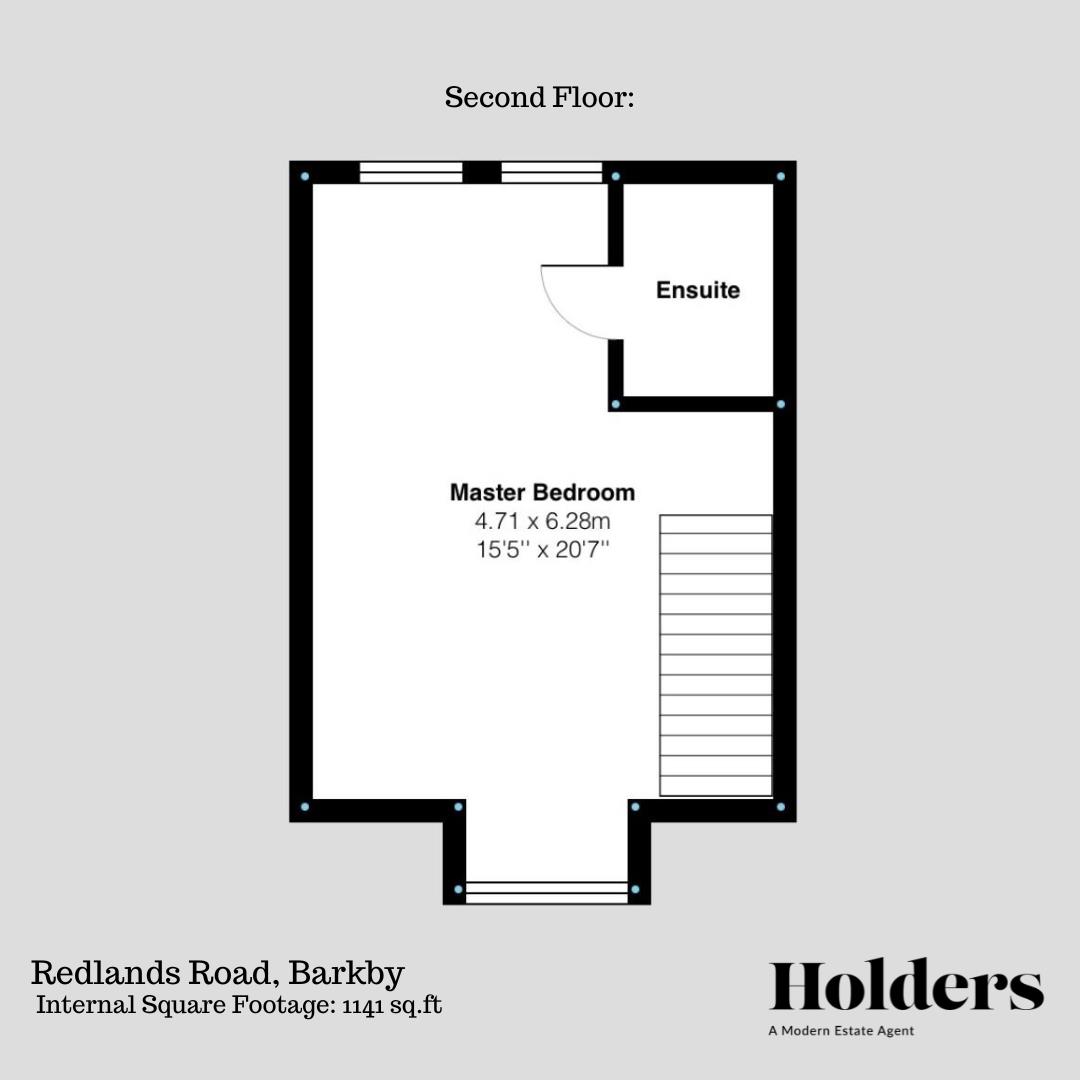Semi-detached house for sale in Redlands Road, Barkby, Leicester LE7
Just added* Calls to this number will be recorded for quality, compliance and training purposes.
Property description
An immaculately presented, modern three bedroom semi-detached family home located on the Thorpebury in the Limes development within the popular suburb of Barkby Thorpe. NHBC warranty remaining.
As you approach the property, a sleek and modern composite front door greets you, leading into a bright and welcoming entrance hall that features stylish wood laminate effect flooring. This space is thoughtfully designed to incorporate a staircase that ascends to the first floor, as well as a conveniently located ground floor cloakroom, elegantly fitted with a two-piece suite for guests' convenience.
Stepping into the spacious sitting room, you'll find a generous understairs storage cupboard that adds to the functional charm of the space. The room is bathed in natural light thanks to a lovely bay window facing the front, offering picturesque views of the surrounding fields — an idyllic backdrop for relaxation or entertaining.
Adjacent to the sitting room is the impressive dining kitchen, which showcases a contemporary design with a good selection of urban white gloss eye and base-level units, providing ample storage. The kitchen offers generous grey preparation surfaces, complementing a stainless steel sink and drainer unit, complete with a modern mixer tap and a window positioned above that overlooks the rear garden. Integrated appliances make this kitchen exceptionally practical, with a Zanussi oven and a four-ring induction hob accompanied by a sleek stainless steel extractor hood above, a fridge freezer, and a Zanussi dishwasher. There is also designated space and plumbing ready for an automatic washing machine. This space is beautifully illuminated with inset ceiling spotlights, and the wood laminate effect flooring flows seamlessly into a dedicated dining area. Here, patio doors open effortlessly onto the rear patio and garden, allowing for a perfect indoor-outdoor living experience.
As you ascend to the first floor, a landing provides access to an airing cupboard and leads to a further hallway that guides you to the stairs leading to the second floor. Bedroom two is generously sized, featuring a window that overlooks the rear garden. Bedroom three is also a sizable double room, with a front-facing window offering captivating views of the adjacent fields. The family bathroom on this level is bright and functional, featuring a window to the rear. It showcases tasteful wood laminate effect flooring, along with a modern three-piece suite comprising a paneled bath sporting a glass shower screen and an overhead shower, an enclosed WC, and a stylish pedestal wash hand basin. An added touch of luxury comes in the form of a heated towel rail, while part-tiled walls and an obscure glazed window further enhance the bathroom's appeal.
Ascending to the second floor, you’ll discover the stunning master bedroom, a spacious retreat that exudes warmth and comfort. This large double room is flooded with natural light thanks to a dormer window at the front, which frames lovely views, as well as additional Velux windows. The room is thoughtfully designed with an extensive range of built-in wardrobes, allowing for plenty of storage, and it offers space for a dressing area. The en-suite bathroom is both elegant and practical, featuring the same attractive wood laminate effect flooring found throughout, a double-glazed shower enclosure, a pedestal wash hand basin, and an enclosed WC, complemented by part-tiled walls and a heated towel rail.
The property enjoys a desirable semi-private position, nestled alongside just one neighboring home on the left, ensuring a sense of tranquility. To the front, the property boasts a well-maintained lawned area, with a paved pathway guiding you to the inviting front door. Conveniently situated to the side of the house are two designated parking spaces, along with gated access leading to the rear garden. This outdoor space features a beautifully landscaped lawn and paved patio areas ideal for entertaining, surrounded by fully fenced boundaries that provide ample privacy. Additionally, this property offers uninterrupted views of the scenic fields in front, creating a serene environment, with further visitor parking conveniently located nearby.
Property info
For more information about this property, please contact
Holders Estate Agents, LE11 on +44 1509 428816 * (local rate)
Disclaimer
Property descriptions and related information displayed on this page, with the exclusion of Running Costs data, are marketing materials provided by Holders Estate Agents, and do not constitute property particulars. Please contact Holders Estate Agents for full details and further information. The Running Costs data displayed on this page are provided by PrimeLocation to give an indication of potential running costs based on various data sources. PrimeLocation does not warrant or accept any responsibility for the accuracy or completeness of the property descriptions, related information or Running Costs data provided here.




































.png)
