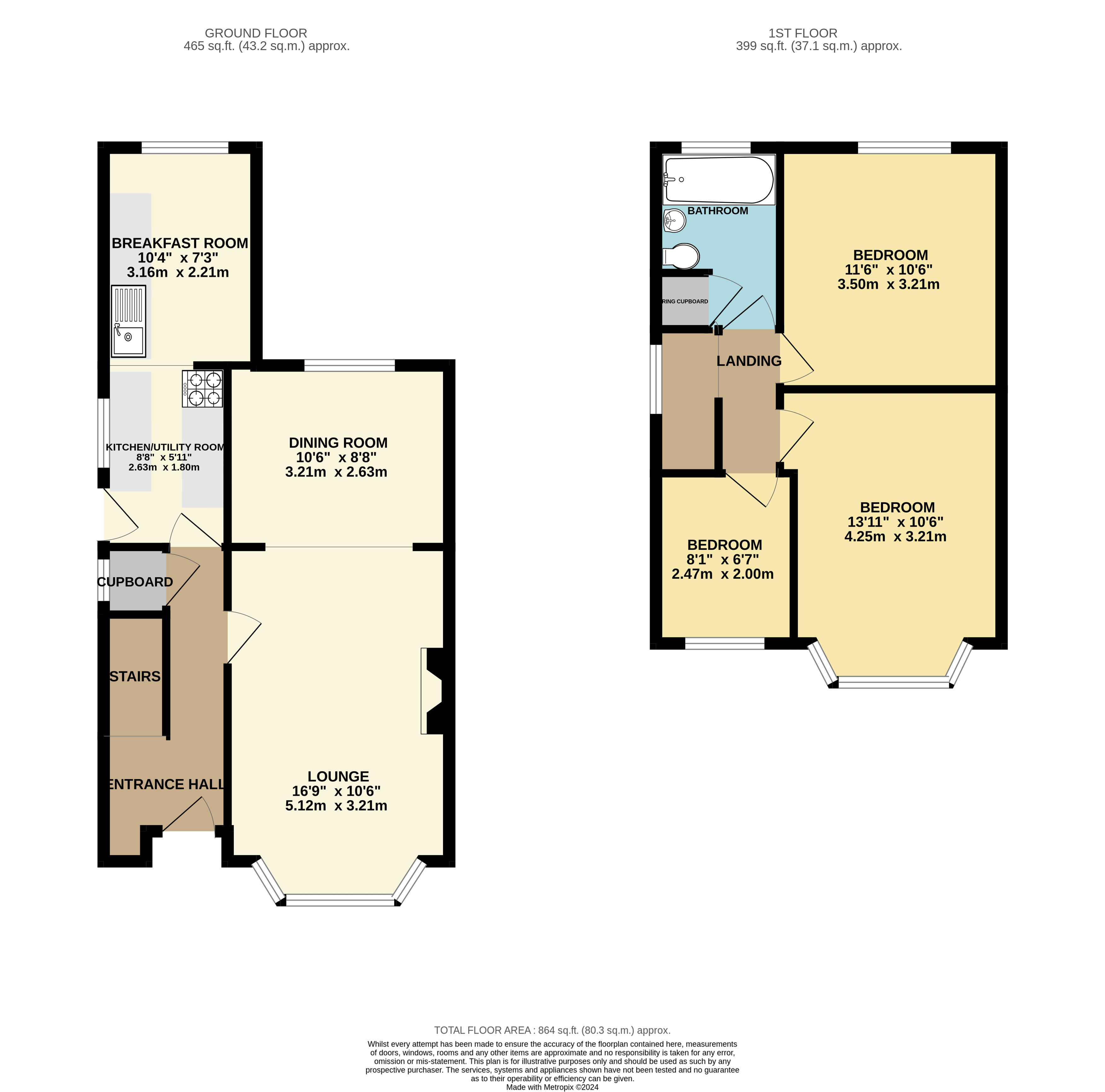Semi-detached house for sale in Derby Grove, Newport NP19
* Calls to this number will be recorded for quality, compliance and training purposes.
Property features
- Private garden
- Off street parking
- Central heating
- Double glazing
Property description
The accommodation with approximate room sizes is as follows:
First floor
Entrance hall with glazed front door, telephone point, stairs to first floor, radiator, central heating thermostat, under stairs cupboard housing central heating boiler, window to side.
Lounge (16’9” x 10’6”) (5.12m x 3.21m) double glazed bayed window to front, radiator, gas fire with tiled surround and hearth, open archway to:
Dining room (10’6” x 8’8”) (3.21m x 2.63m) double glazed window to rear, radiator, serving hatch.
Kitchen (19’2” x 7’3”) (5.79m x 2.21m) wall and floor units with work surfaces, stainless steel sink unit mixer tap, tiled splashbacks, door to side garden, plumbing for washing machine, electric cooker, radiator, UPVC double glazed window to side and rear.
First floor
Landing window to side, attic hatch to roof space.
Bedroom 1 (13’11” x 10’6”) (4.25m x 3.21m) double glazed bayed window to front, radiator.
Bedroom 2 (11’6” x 10’6”) (3.50m x 3.21m) window to rear, radiator.
Bedroom 3 (8’1” x 6’7”) (2.47m x 2.00m) window to front, radiator.
Bathroom spacious room with window to rear, fully tiled walls, low level toilet, pedestal sink unit, panelled bath, large built in cupboard.
Outside
To the front the property has double gates from the road leading to a driveway offering off street parking for two vehicles. Small lawn with mature shrub borders brick boundary walls.
Pedestrian access to side / rear garden, laid mainly to lawn with mature shrub borders, patio to rear, garden shed, outside water tap, hedge and fence boundaries
Services
All mains services are connected
Mains gas fired central heating
Telephone (subject to transfer regulation)
tenure: We are advised freehold
local authority: Newport City Council
council tax band: D
For more information about this property, please contact
Digby Turner & Co, NP15 on +44 1291 326571 * (local rate)
Disclaimer
Property descriptions and related information displayed on this page, with the exclusion of Running Costs data, are marketing materials provided by Digby Turner & Co, and do not constitute property particulars. Please contact Digby Turner & Co for full details and further information. The Running Costs data displayed on this page are provided by PrimeLocation to give an indication of potential running costs based on various data sources. PrimeLocation does not warrant or accept any responsibility for the accuracy or completeness of the property descriptions, related information or Running Costs data provided here.


























.png)