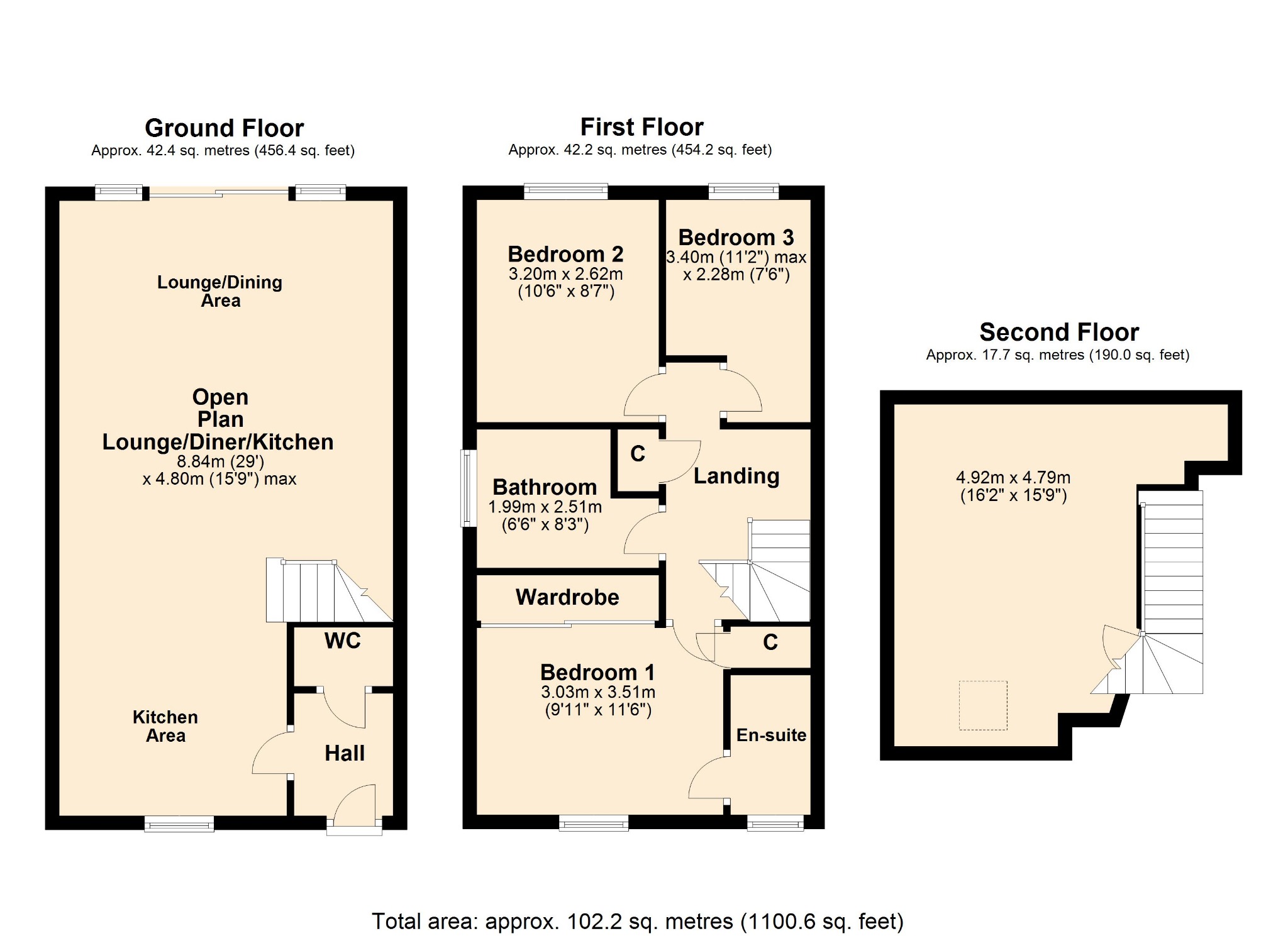Semi-detached house for sale in Willow Brook, Daventry, Northamptonshire NN11
* Calls to this number will be recorded for quality, compliance and training purposes.
Property features
- Four Bedroom Home
- Semi-detached
- Modern Throughout
- Off Road Parking
- En-Suite
- Lounge/Dining Room
Property description
A Well-Presented Four-Bedroom Semi-Detached Property.
A well-presented four-bedroom semi-detached property, set over three floors and built just over three years ago. The interior is modern, tastefully decorated and boasts spacious rooms. The ground floor comprises; WC, a fully integrated kitchen, and a spacious through lounge/diner that is supplemented by natural light. To the first floor is the main bedroom with en-suite, third bedroom, fourth bedroom and main bathroom. The second floor comprises a 16ft bedroom and storage cupboard. The front of the property has two allocated parking spaces. The enclosed rear garden encompasses a patio entertainment area and mainly laid to lawn. EPC Rating: B. Council Tax Band: D.
Hallway
Composite door with obscure double glazed panel. Radiator. Tiled flooring. Doors to:
WC
Low level WC. Pedestal sink with stainless steel mixer tap. Radiator. Tiled flooring. Tiling to splash back areas.
Kitchen
uPVC double glazed window. Wood effect work surface. Stainless steel sink, drainer and mixer tap. Induction hob. Extractor Fan. Tiling to splash back areas. Integrated fridge and freezer. Tiled
flooring. Breakfast bar.
Lounge/dining room 8.84m x 4.80m (29' x 15'9)
uPVC double glazed doors leading to garden with uPVC double glazed full length side windows to rear elevation. Two radiators. Wooden decorative panelling. Stairs to:
Bedroom one 3.02m x 3.51m (9'11 x 11'6)
uPVC double glazed window to front elevation. Radiator. Integrated wardrobe. Storage cupboard. Door to:
En-suite
uPVC double glazed obscure window to front elevation. Radiator. Low level WC. Pedestal sink. Shower. Tiling to splash back areas. Shaver point.
Bedroom two 3.20m x 2.62m (10'6 x 8'7)
uPVC double glazed window to rear elevation. Radiator.
Bedroom three 3.40m x 2.29m (11'2 x 7'6)
uPVC double glazed window to rear elevation. Radiator.
Bathroom 1.98m x 2.51m (6'6 x 8'3)
uPVC obscure double glazed window to side elevation. Shaver point. Low level WC. Pedestal sink. Bath with shower. Stainless Steel fixings and stainless steel hand towel rail. Tiled floor. Tiling to splash back areas.
Bedroom four 4.93m x 4.80m (16'2 x 15'9)
Double glazed Velux to front elevation. Radiator. Storage cupboard.
Outside
garden
Rear garden mainly laid to lawn. Patio for entertaining. Enclosed by fence panelling.
Front
Lawn and off road parking.
Draft details
At the time of print, these particulars are awaiting approval from the Vendor(s).
Material information
Electricity Supply – Ask Agent
Gas Supply – Ask Agent
Electricity/Gas Supplier -
Water Supply – Ask Agent
Sewage Supply – Ask Agent
Broadband -
Mobile Coverage -
Solar pv Panels – Ask Agent
ev Car Charge Point – Ask Agent
Primary Heating Type – Ask Agent
Parking – Ask Agent
Accessibility – Ask Agent
Right of Way – Ask Agent
Restrictions – Ask Agent
Flood Risk -
Property Construction – Ask Agent
Outstanding Building Work/Approvals – Ask Agent
agents notes
i Viewings by appointment only through Jackson Grundy ii These particulars do not form part of any offer or contract and should not be relied upon as statements or representation of fact. They are not intended to make or give representation or warranty whatsoever in relation to the property and any intending purchaser or lessee should satisfy themselves by inspection or otherwise as to the correctness of the same iii Photographs illustrate parts of the property as were apparent at the time they were taken iv Any areas, measurements, distances or illustrations are approximate for reference only v We have not tested the appliances, services and specific fittings, an intending purchaser must satisfy himself by inspection by independent advice and/or otherwise to this property.
For more information about this property, please contact
Jackson Grundy, Daventry, NN11 on +44 1327 600121 * (local rate)
Disclaimer
Property descriptions and related information displayed on this page, with the exclusion of Running Costs data, are marketing materials provided by Jackson Grundy, Daventry, and do not constitute property particulars. Please contact Jackson Grundy, Daventry for full details and further information. The Running Costs data displayed on this page are provided by PrimeLocation to give an indication of potential running costs based on various data sources. PrimeLocation does not warrant or accept any responsibility for the accuracy or completeness of the property descriptions, related information or Running Costs data provided here.




























.png)

